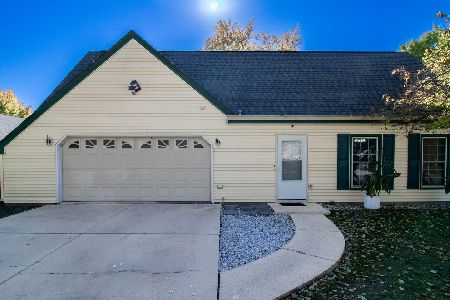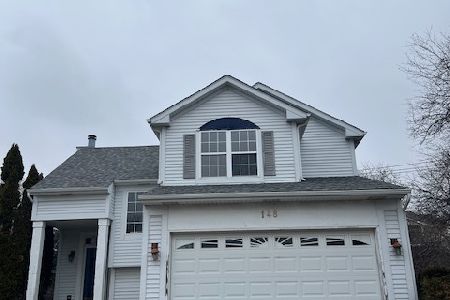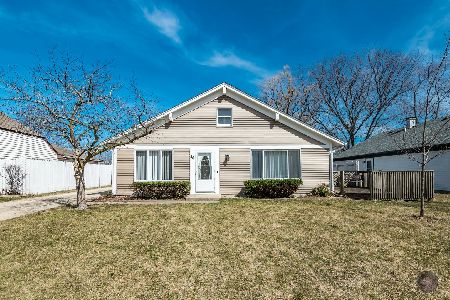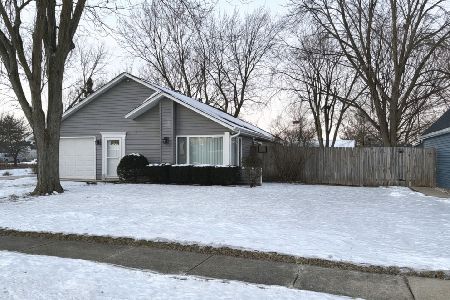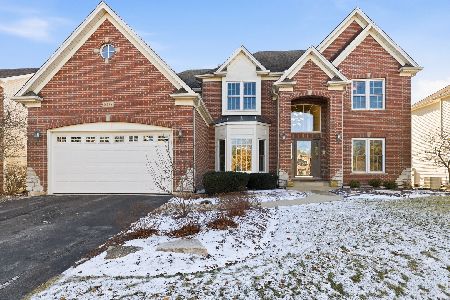220 Fairwind Drive, Montgomery, Illinois 60538
$350,000
|
Sold
|
|
| Status: | Closed |
| Sqft: | 1,694 |
| Cost/Sqft: | $207 |
| Beds: | 2 |
| Baths: | 3 |
| Year Built: | 1998 |
| Property Taxes: | $7,488 |
| Days On Market: | 934 |
| Lot Size: | 0,00 |
Description
Move right into this charming & inviting, waterfront home in Seasons Ridge. From the front porch to the back yard pond, this meticulously cared-for home boasts many upgrades greeting you with neutral colors and decor. Features include open floor plan, large living area that can be configured numerous ways for all of your entertaining needs, newly updated bathrooms, kitchen includes gorgeous granite counter tops and ceiling fans are in almost in every room. Main level features master bedroom and ensuite bathroom and large walk-in closet. Second bedroom, full hallway bathroom, laundry room, large pantry and plenty of closets completes the main level. Off of the kitchen is access to a beautiful deck with retractable awning that over looks the beautiful landscaped yard and pond. There is a full basement which is partially finished and has 9ft walls with a large bedroom, closet and built-in shelves and a third full bathroom for a potential in-law arrangement. The remaining lower level is a blank canvas and ready to finish off with a spacious family/game room, bar and/or kitchen. There is also additional storage and a full workshop room and 6 panel doors. The yard is professionally landscaped, has a large storage area under the deck, and several electrical outlets in the yard. There is a 2 car garage with newly sealed driveway. The roof, furnace, and AC are just a few years old and has a whole house fan and humidifier. The home is located in a prime location near shopping, restaurants, schools, and parks. Quick closing is available. Come see this waterfront home today!!
Property Specifics
| Single Family | |
| — | |
| — | |
| 1998 | |
| — | |
| — | |
| Yes | |
| — |
| Kendall | |
| Seasons Ridge | |
| 75 / Monthly | |
| — | |
| — | |
| — | |
| 11824406 | |
| 0304205016 |
Property History
| DATE: | EVENT: | PRICE: | SOURCE: |
|---|---|---|---|
| 8 Aug, 2023 | Sold | $350,000 | MRED MLS |
| 9 Jul, 2023 | Under contract | $349,900 | MRED MLS |
| 6 Jul, 2023 | Listed for sale | $349,900 | MRED MLS |
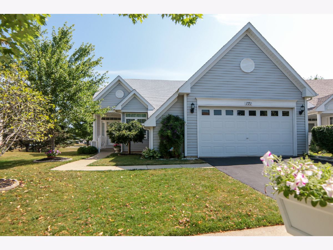
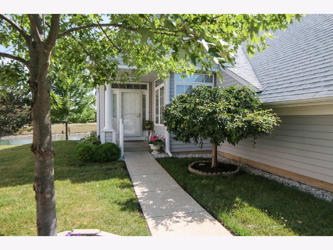
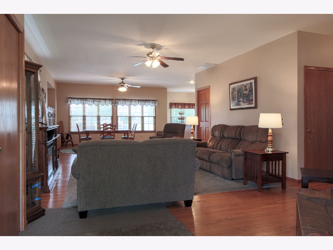
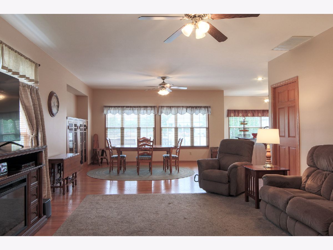
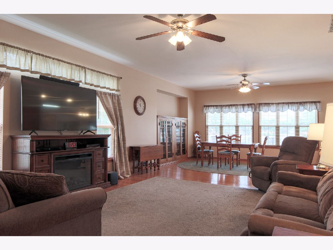
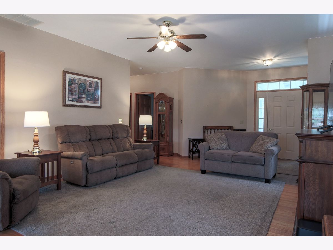
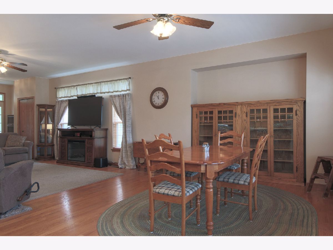
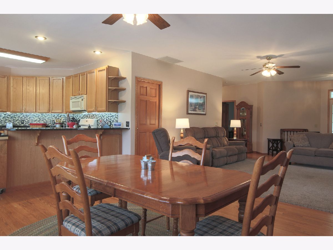
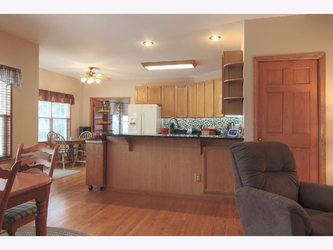
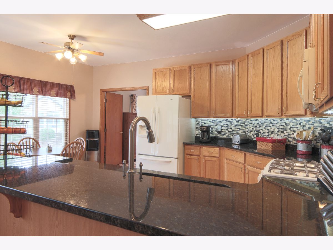
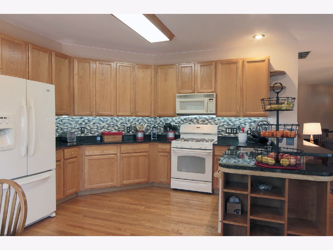
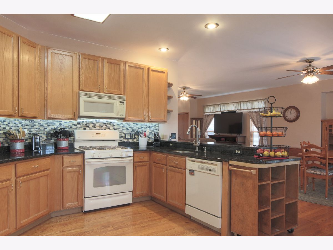
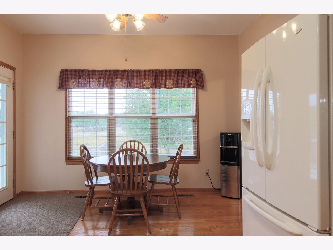
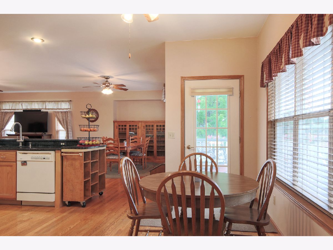
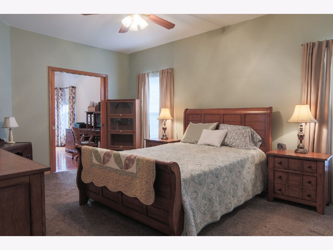
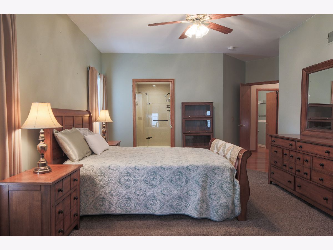
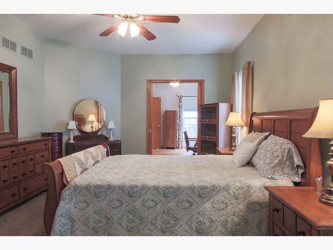
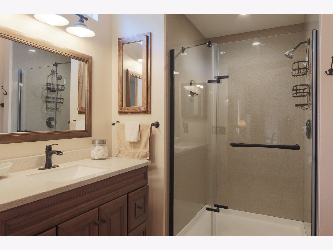
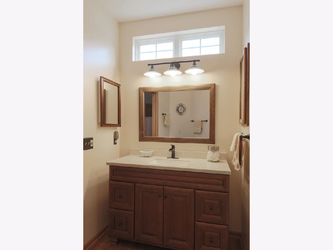
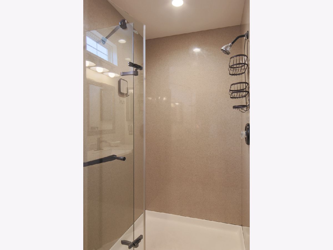
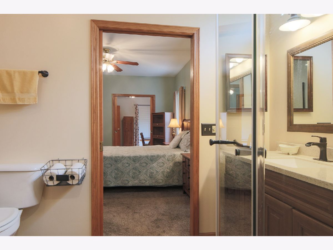
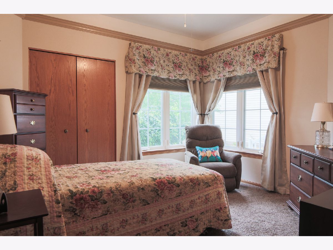
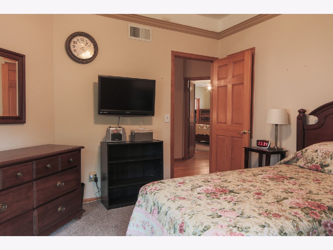

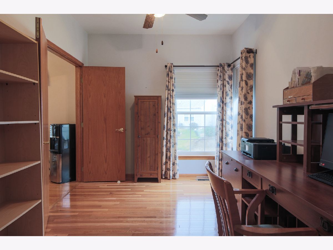
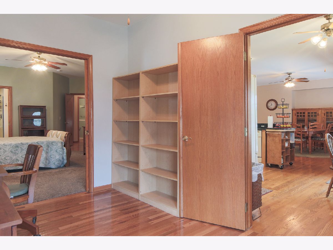
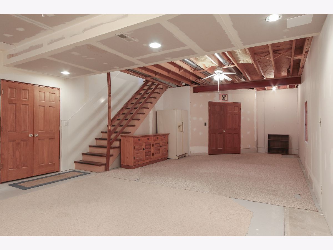
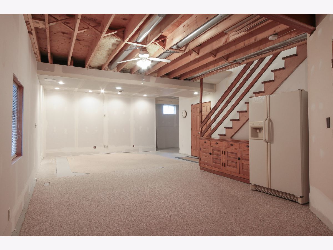
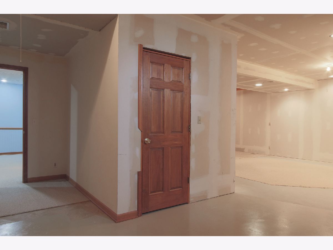
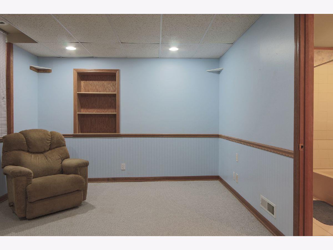
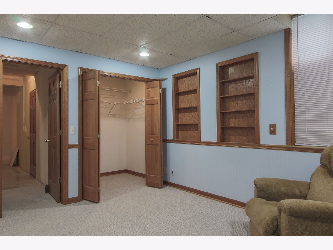
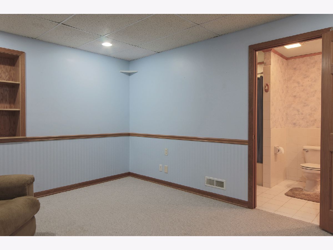
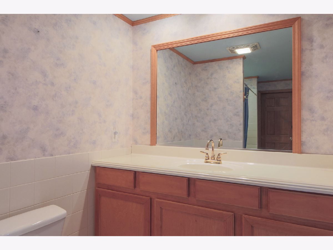
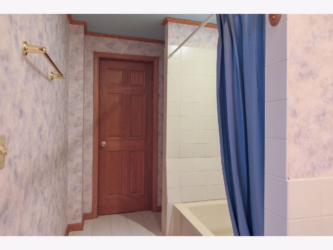
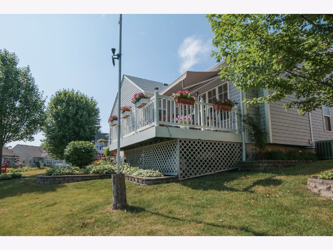
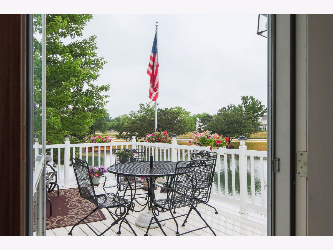
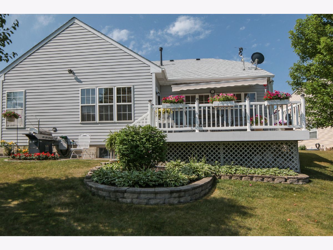



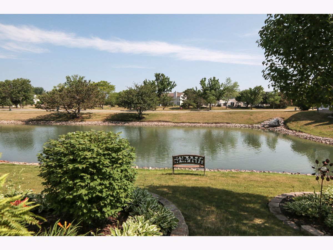
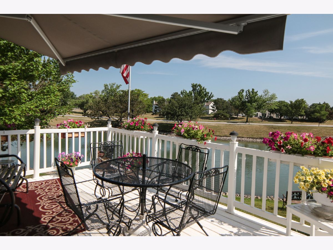
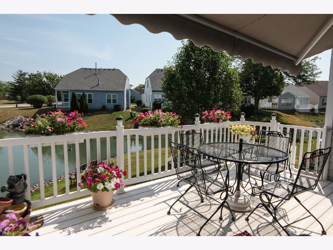
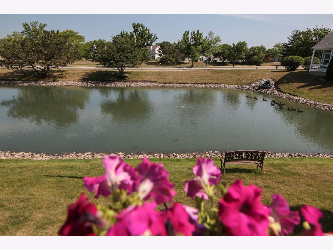
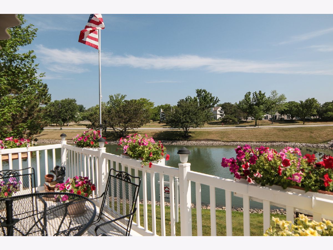
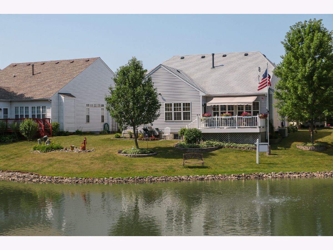
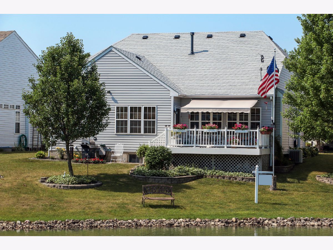
Room Specifics
Total Bedrooms: 3
Bedrooms Above Ground: 2
Bedrooms Below Ground: 1
Dimensions: —
Floor Type: —
Dimensions: —
Floor Type: —
Full Bathrooms: 3
Bathroom Amenities: —
Bathroom in Basement: 1
Rooms: —
Basement Description: Partially Finished,Egress Window,9 ft + pour,Storage Space
Other Specifics
| 2 | |
| — | |
| Asphalt | |
| — | |
| — | |
| 50 X 92 X 75 X 102 | |
| — | |
| — | |
| — | |
| — | |
| Not in DB | |
| — | |
| — | |
| — | |
| — |
Tax History
| Year | Property Taxes |
|---|---|
| 2023 | $7,488 |
Contact Agent
Nearby Similar Homes
Nearby Sold Comparables
Contact Agent
Listing Provided By
VAC Realty


