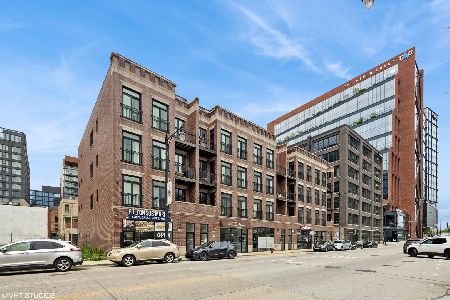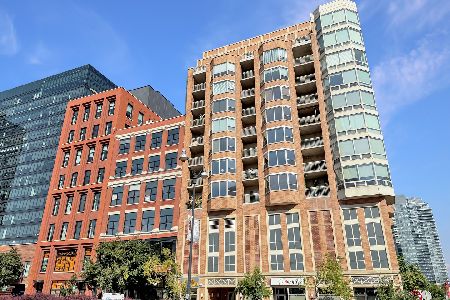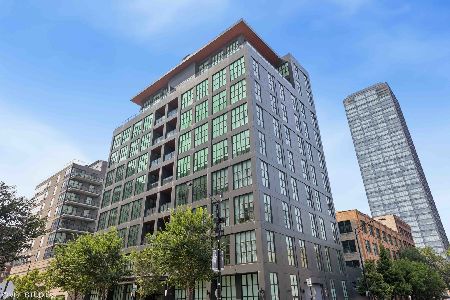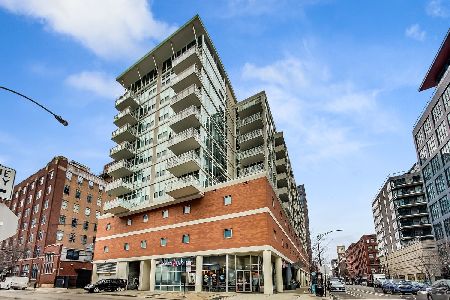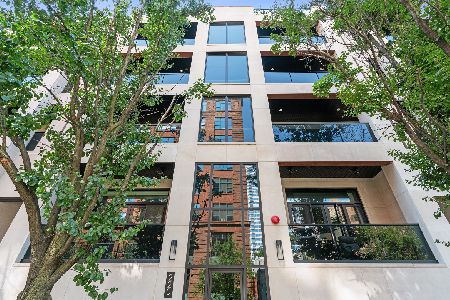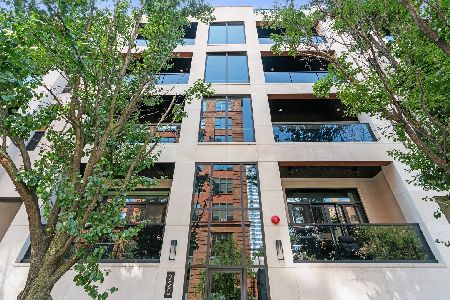220 Green Street, Near West Side, Chicago, Illinois 60607
$1,000,000
|
Sold
|
|
| Status: | Closed |
| Sqft: | 2,050 |
| Cost/Sqft: | $493 |
| Beds: | 3 |
| Baths: | 3 |
| Year Built: | 2019 |
| Property Taxes: | $18,774 |
| Days On Market: | 589 |
| Lot Size: | 0,00 |
Description
In an intimate 8 unit NEWER elevator building, this West Loop residence is the pinnacle of luxury living. From the striking limestone facade to the thoughtful floor plan, the care and comfort is present. At almost 2100SF, this simplex provides serenity with the vibrancy of the city right out your front door. This 3 bed, 2.5 bath condo checks all the boxes and is the epitome of move-in-ready. Upon entry, the ceiling heights are surprising and soaring at almost 10 feet paralleled by real hardwood floors running throughout. Fantastic East facing floor to ceiling windows provide generous natural light and special Willis Tower & twinkling building views, rare to find in the neighborhood. The living room is massive, able to accommodate an extra large sectional. This room only gets bigger as It opens to a covered, oversized private balcony swallowed in luscious Japanese white trees creating an indoor/outdoor opportunity. The contemporary WHITE kitchen is unique with a contrasting rich dark 9 foot quartz island (the deepest in the complex by a foot) surrounded by custom Copat Italian cabinetry, chic farmhouse sink, fun yet timeless tile backsplash, designer accessories & lights plus high end appliances including double ovens (Sub, Wolf). Your open concept lifestyle is complete with a huge designated dining area (host as many friends as you'd like) and a stunning dry bar upgrade with alluring storage, beverage center and built in top of the line Wolf espresso machine. The bedroom wing feels totally separate with two bedrooms attached by Jack & Jill bath with chic tile choices and a tub. The primary suite is at the back of the property for ultimate privacy. This room is grand with a massive 15 foot walk in closet with a beautiful custom system. The attached bath is found behind trendy French-style doors and is a true show stopper with a stunning walk in shower clad in marble-esque tile, bench, rain shower + sprayers + handheld. Dual vanities are separated for convenience. Side-by-side laundry with drying racks and storage is unexpected but wildly welcomed. All windows with custom blinds (automated blackout shades in primary bed, automated shades with 2 settings for letting light in for living room), all closets with custom designs and all luxury light fixtures. Nothing to do but bring your toothbrush and enjoy your new life in the most beloved and booming area in Chicago. Attached garage parking is included with a lift - capable spot (lift can be later added to accommodate a second car or additional storage) and new private bike racks. Low assessments! Well run association. Outside of your door - you have everything you want and so much you didn't even know you needed! The best culinary experiences in Chicago, close to transit, Mary Bartelme Park just a block away, Mariano's & Whole Foods for groceries, awesome shops, coffee, gyms and fitness centers galore. So many businesses continue to move into the area making this an award winning destination to call home. Skinner elementary. Building has great ButterflyMX security system and is pet / investor friendly!
Property Specifics
| Condos/Townhomes | |
| 5 | |
| — | |
| 2019 | |
| — | |
| — | |
| No | |
| — |
| Cook | |
| — | |
| 299 / Monthly | |
| — | |
| — | |
| — | |
| 12033069 | |
| 17172210231003 |
Nearby Schools
| NAME: | DISTRICT: | DISTANCE: | |
|---|---|---|---|
|
Grade School
Skinner Elementary School |
299 | — | |
|
High School
Wells Community Academy Senior H |
299 | Not in DB | |
Property History
| DATE: | EVENT: | PRICE: | SOURCE: |
|---|---|---|---|
| 4 Feb, 2019 | Sold | $940,000 | MRED MLS |
| 4 Feb, 2019 | Under contract | $969,000 | MRED MLS |
| 4 Feb, 2019 | Listed for sale | $969,000 | MRED MLS |
| 18 Oct, 2024 | Sold | $1,000,000 | MRED MLS |
| 17 Jul, 2024 | Under contract | $1,010,000 | MRED MLS |
| 8 Jul, 2024 | Listed for sale | $1,010,000 | MRED MLS |
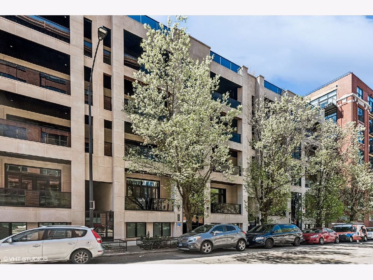
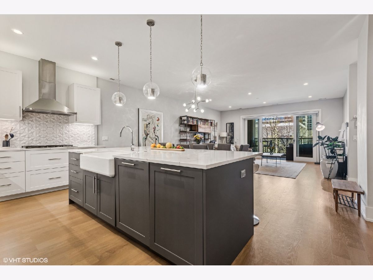
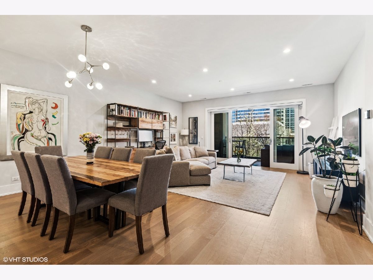
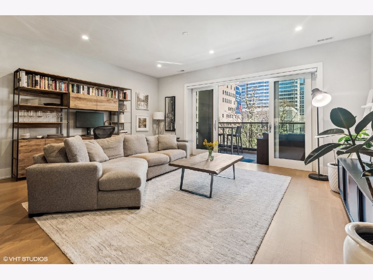
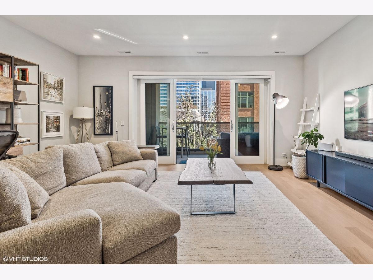
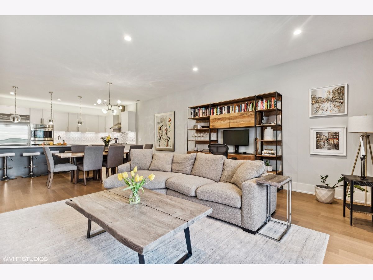
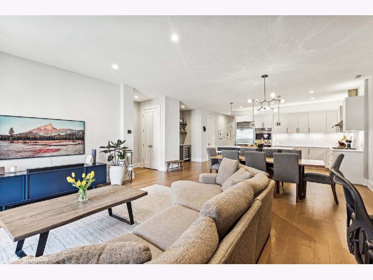
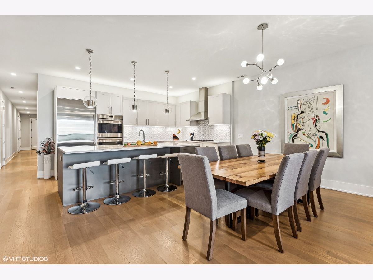
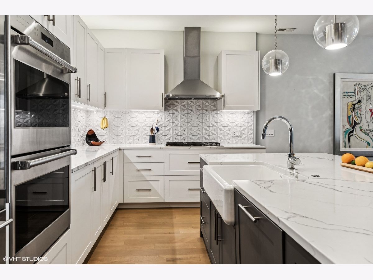
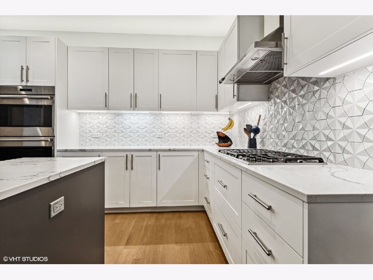
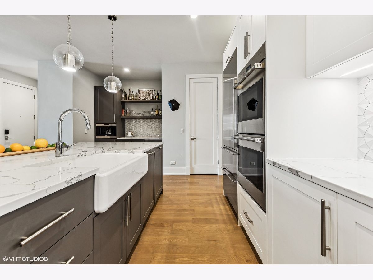
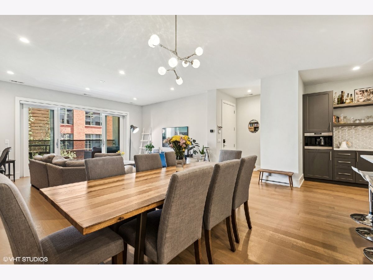
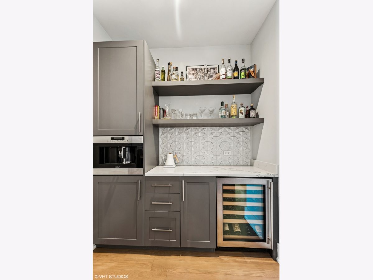
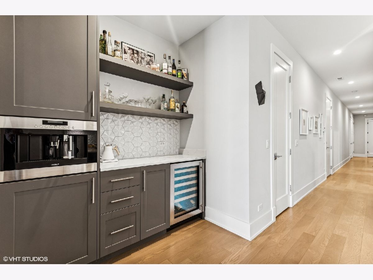
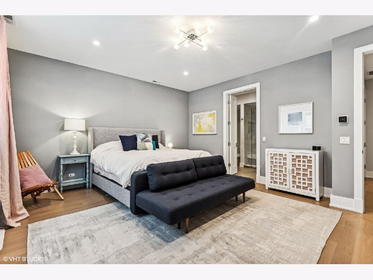
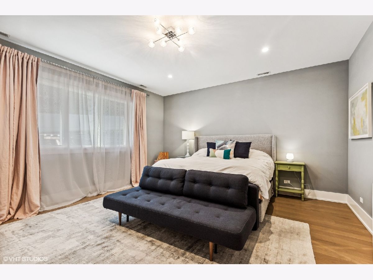
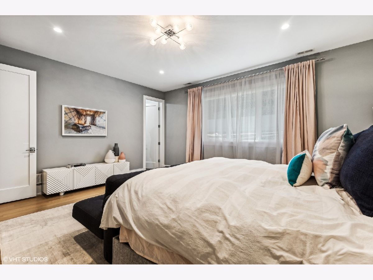
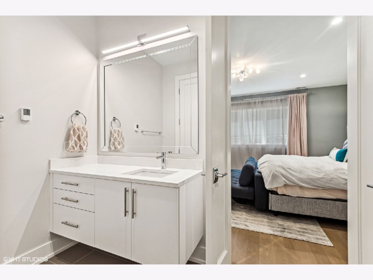
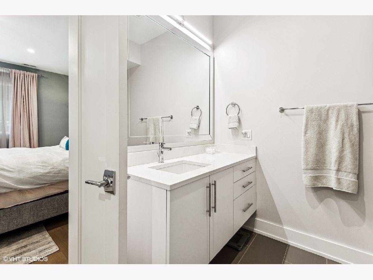
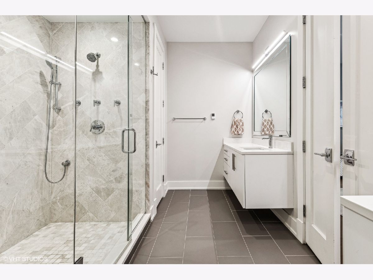
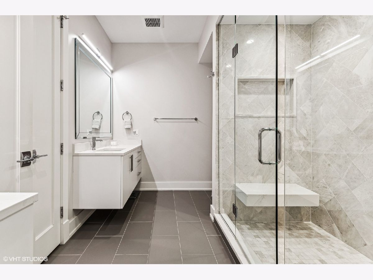
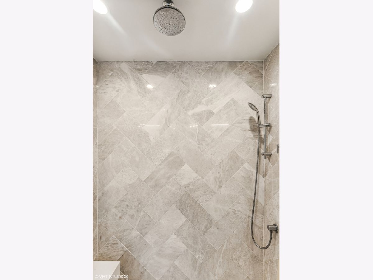
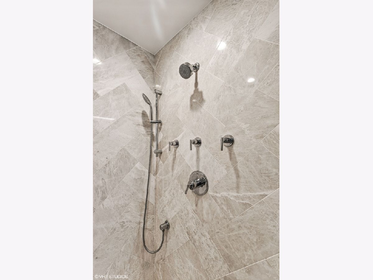
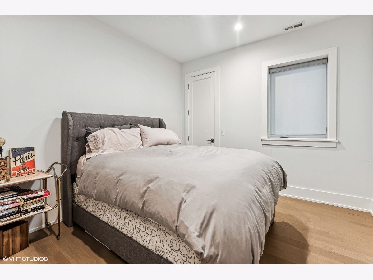
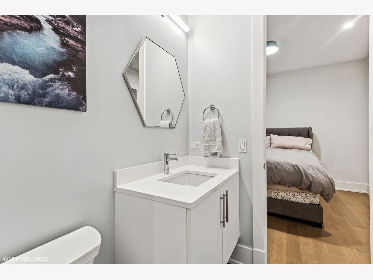
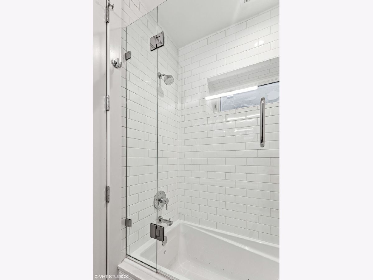
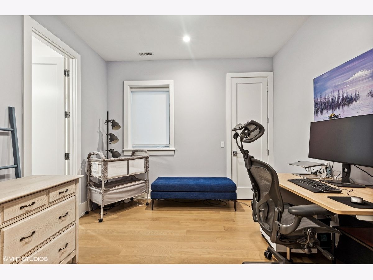
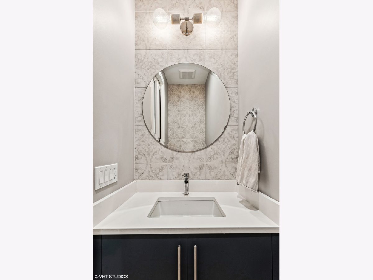
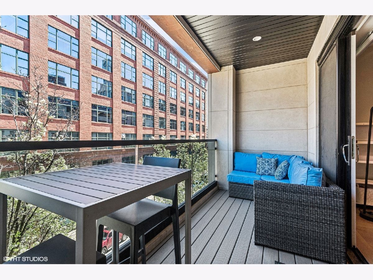
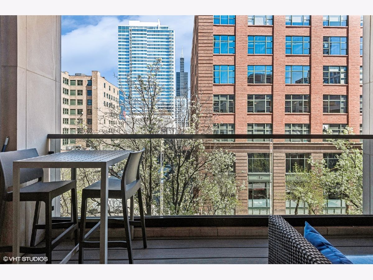
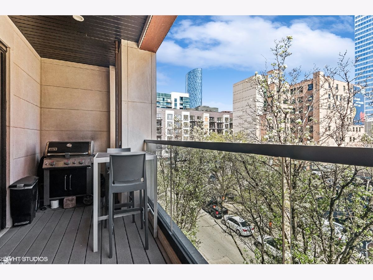
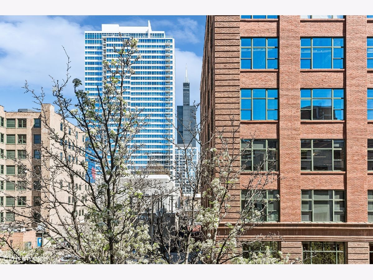
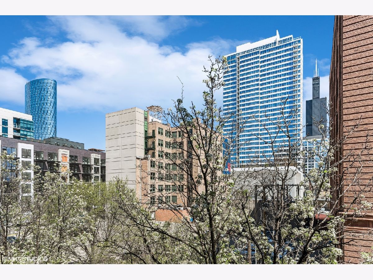
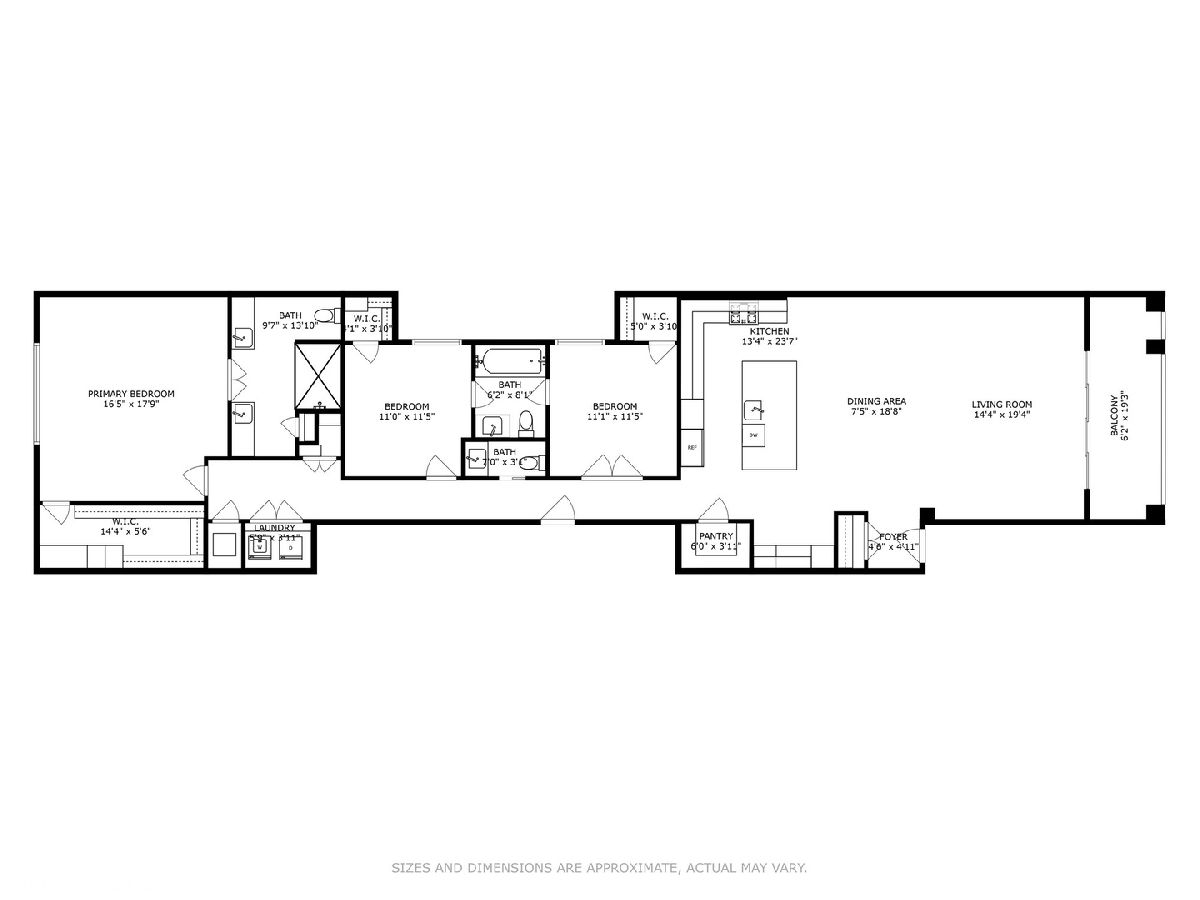
Room Specifics
Total Bedrooms: 3
Bedrooms Above Ground: 3
Bedrooms Below Ground: 0
Dimensions: —
Floor Type: —
Dimensions: —
Floor Type: —
Full Bathrooms: 3
Bathroom Amenities: Separate Shower,Double Sink
Bathroom in Basement: 0
Rooms: —
Basement Description: None
Other Specifics
| 1 | |
| — | |
| Off Alley | |
| — | |
| — | |
| COMMON | |
| — | |
| — | |
| — | |
| — | |
| Not in DB | |
| — | |
| — | |
| — | |
| — |
Tax History
| Year | Property Taxes |
|---|---|
| 2024 | $18,774 |
Contact Agent
Nearby Similar Homes
Contact Agent
Listing Provided By
Compass

