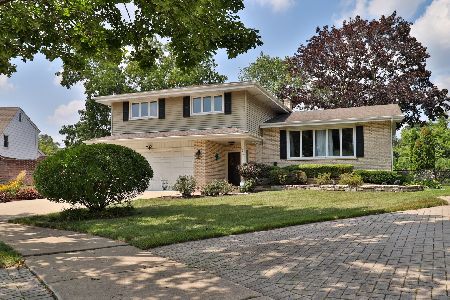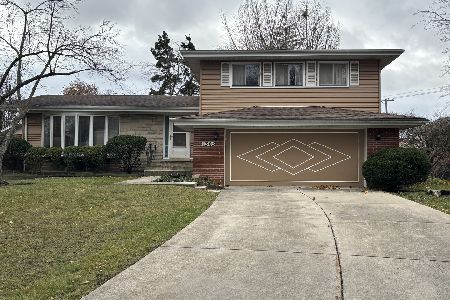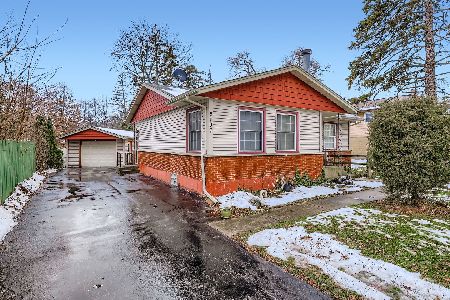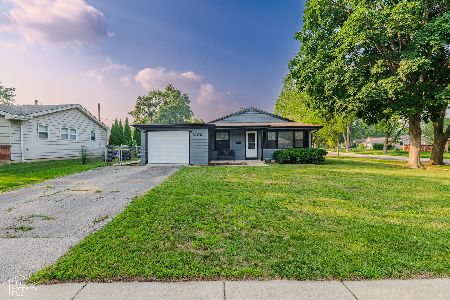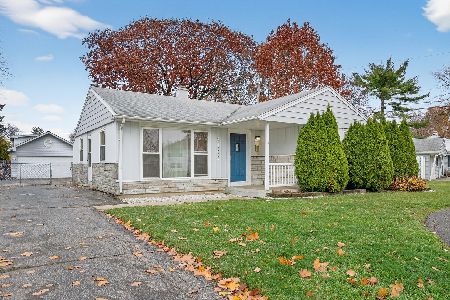220 Harvard Avenue, Arlington Heights, Illinois 60005
$389,000
|
Sold
|
|
| Status: | Closed |
| Sqft: | 1,488 |
| Cost/Sqft: | $261 |
| Beds: | 4 |
| Baths: | 3 |
| Year Built: | 1962 |
| Property Taxes: | $7,682 |
| Days On Market: | 2880 |
| Lot Size: | 0,20 |
Description
Not your average ranch! Wonderfully remodeled oversized ranch is deceiving from the front. Freshly updated throughout. Updated kitchen with Stainless steel appliances, White cabinets and countertops, oversized open kitchen with huge pantry is open to the backyard with sliding glass doors. Inviting, large living room. Remodeled bathrooms. Rarely found true 4 bedroom and master suite with double closet. Basement recently finished with awesome full bathroom and 5th bedroom and huge Rec Room. Backyard is an entertainer's and gardeners dream! Built in firepit, patio, koi pond, adorable storage shed and plenty of room for play on grassed areas, fenced all around. Updated mechanicals' Furnace/Roof and Hot water heater less than 5 years old. Tons of storage throughout the home, double driveway. 1 block from excellent grade school, Westgate and short walk to South Middle School. Short walk to train and everything Downtown Arlington Heights has to offer. you will not be disappointed!
Property Specifics
| Single Family | |
| — | |
| Ranch | |
| 1962 | |
| Full | |
| — | |
| No | |
| 0.2 |
| Cook | |
| — | |
| 0 / Not Applicable | |
| None | |
| Public | |
| Public Sewer | |
| 09844177 | |
| 03311040320000 |
Nearby Schools
| NAME: | DISTRICT: | DISTANCE: | |
|---|---|---|---|
|
Grade School
Westgate Elementary School |
25 | — | |
|
Middle School
South Middle School |
25 | Not in DB | |
|
High School
Rolling Meadows High School |
214 | Not in DB | |
Property History
| DATE: | EVENT: | PRICE: | SOURCE: |
|---|---|---|---|
| 29 Mar, 2018 | Sold | $389,000 | MRED MLS |
| 1 Feb, 2018 | Under contract | $389,000 | MRED MLS |
| 30 Jan, 2018 | Listed for sale | $389,000 | MRED MLS |
Room Specifics
Total Bedrooms: 5
Bedrooms Above Ground: 4
Bedrooms Below Ground: 1
Dimensions: —
Floor Type: Hardwood
Dimensions: —
Floor Type: Hardwood
Dimensions: —
Floor Type: Hardwood
Dimensions: —
Floor Type: —
Full Bathrooms: 3
Bathroom Amenities: —
Bathroom in Basement: 1
Rooms: Bedroom 5
Basement Description: Finished
Other Specifics
| 1 | |
| — | |
| Asphalt | |
| Deck, Storms/Screens, Fire Pit | |
| Fenced Yard,Landscaped | |
| 132X66 | |
| — | |
| Full | |
| Hardwood Floors, First Floor Bedroom, First Floor Full Bath | |
| Range, Microwave, Dishwasher, Refrigerator | |
| Not in DB | |
| Park, Pool, Sidewalks | |
| — | |
| — | |
| — |
Tax History
| Year | Property Taxes |
|---|---|
| 2018 | $7,682 |
Contact Agent
Nearby Similar Homes
Nearby Sold Comparables
Contact Agent
Listing Provided By
Berkshire Hathaway HomeServices Starck Real Estate

