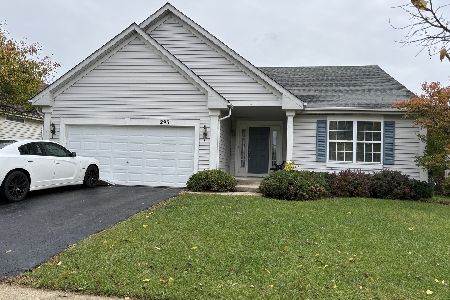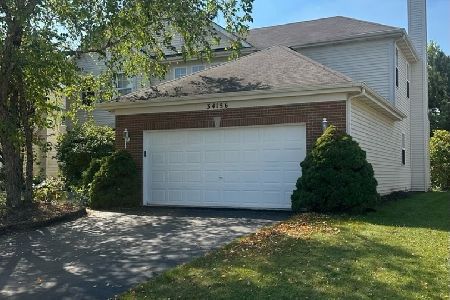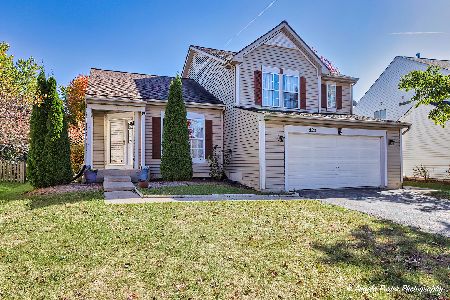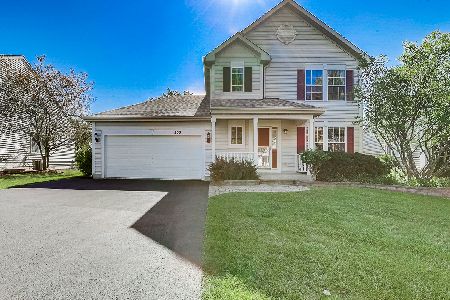220 Havenwood Drive, Round Lake, Illinois 60073
$305,000
|
Sold
|
|
| Status: | Closed |
| Sqft: | 1,643 |
| Cost/Sqft: | $177 |
| Beds: | 3 |
| Baths: | 2 |
| Year Built: | 1999 |
| Property Taxes: | $7,119 |
| Days On Market: | 1555 |
| Lot Size: | 0,18 |
Description
CHIC! SOPHISTICATED Modern FARMHOUSE perfection! Every inch of this STUNNING home has been UPGRADED with a thoughtful eye to DESIGN and DETAIL. You'll hold your breath a little moment when you open the door. HARDWOOD floors, VAULTED CEILINGS, CUSTOM KITCHEN, DESIGNER lighting & hardware, GORGEOUS fresh paint colors, FINISHED lower level with BARNWOOD feature wall, FENCED yard with OVERSIZED patio and SPOTLESS, as the icing on the cake. RELAX when you view the list of improvements/updates/features: NEW furnace 2020, NEW garage door 2020, NEW dishwasher 2021, Updated guest bath 2021, New staircase and railing 2019, NEW Slider 2018, NEW landscaping 2019, NEW ejector pump 2019, New Roof 2015, HWH, sump pump, light fixtures, 6 panel doors, baseboards, ceiling fans, washer & dryer (2017) newer windows in living room, big picture window in family room, and newer window in master.
Property Specifics
| Single Family | |
| — | |
| Ranch | |
| 1999 | |
| Partial | |
| PINEHURST ~ RANCH | |
| No | |
| 0.18 |
| Lake | |
| Valley Lakes | |
| 335 / Annual | |
| None | |
| Public | |
| Public Sewer | |
| 11201200 | |
| 05251050280000 |
Nearby Schools
| NAME: | DISTRICT: | DISTANCE: | |
|---|---|---|---|
|
Grade School
Big Hollow Elementary School |
38 | — | |
|
Middle School
Big Hollow School |
38 | Not in DB | |
|
High School
Grant Community High School |
124 | Not in DB | |
Property History
| DATE: | EVENT: | PRICE: | SOURCE: |
|---|---|---|---|
| 13 Oct, 2021 | Sold | $305,000 | MRED MLS |
| 30 Aug, 2021 | Under contract | $290,000 | MRED MLS |
| 26 Aug, 2021 | Listed for sale | $290,000 | MRED MLS |
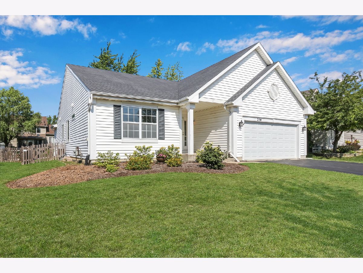
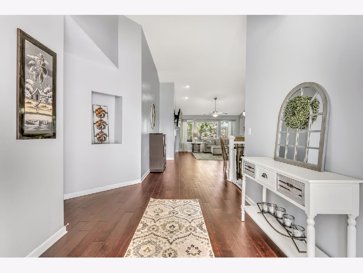
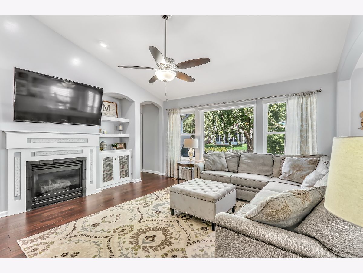
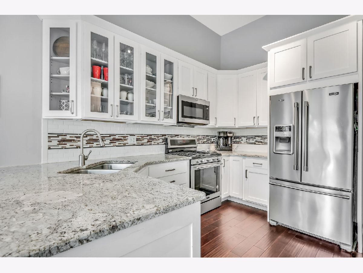
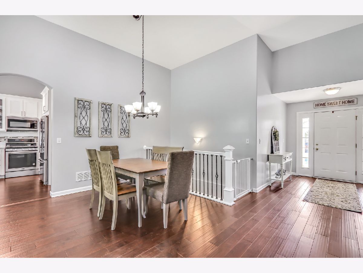
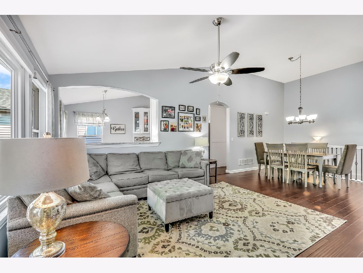
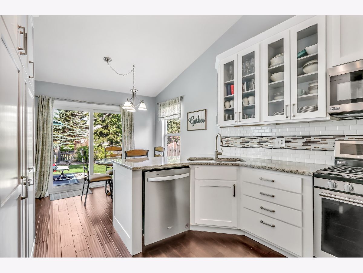
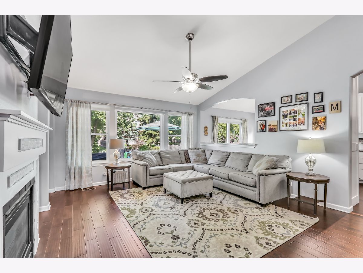
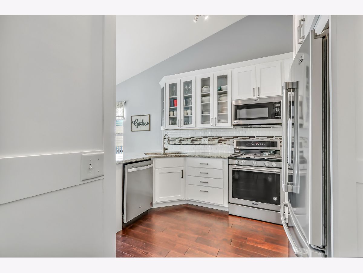
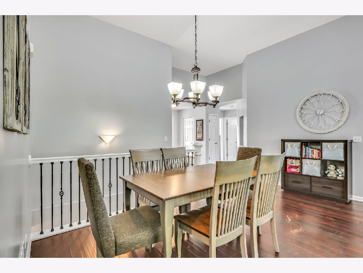
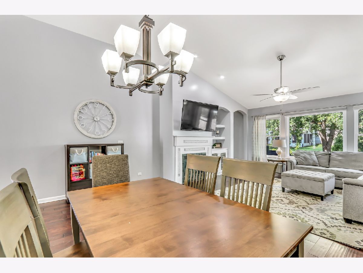
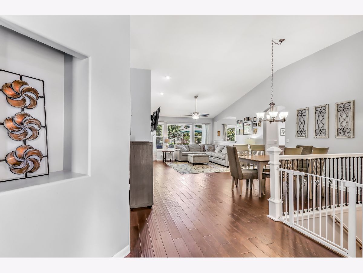
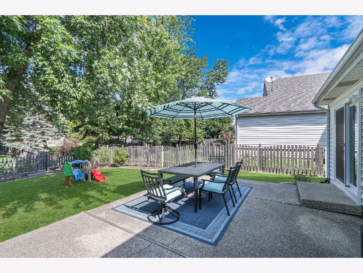
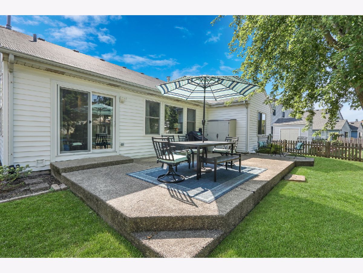
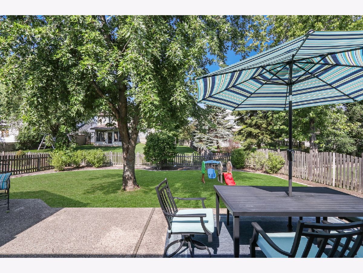
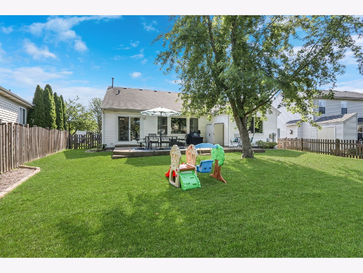
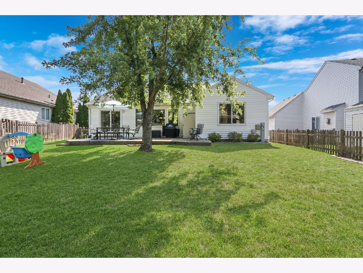
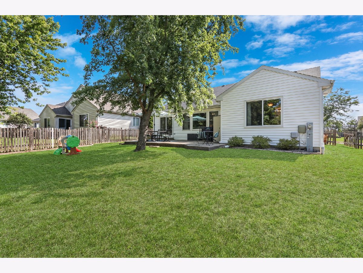
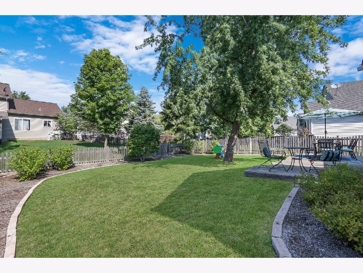
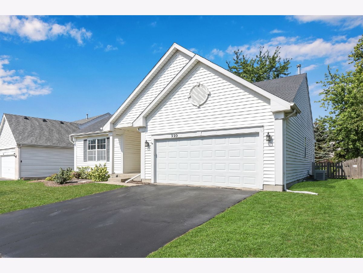
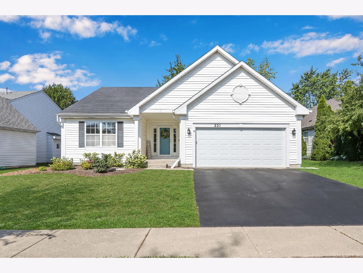
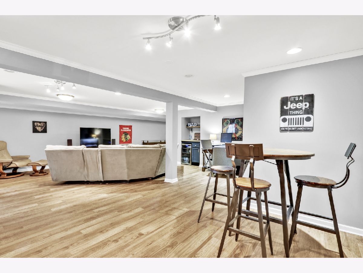
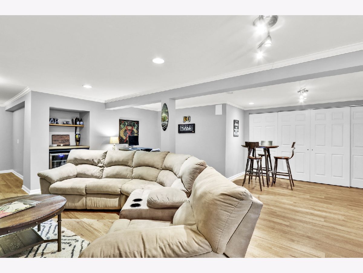
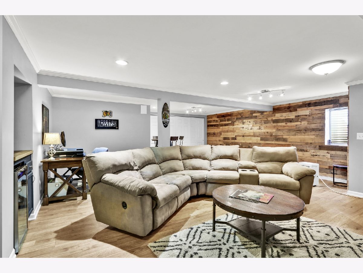
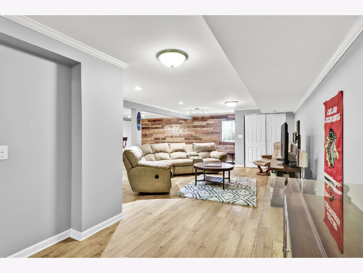
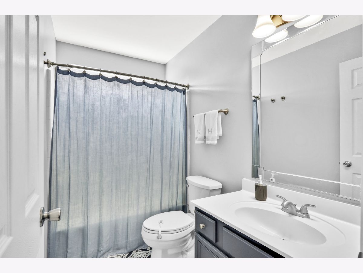
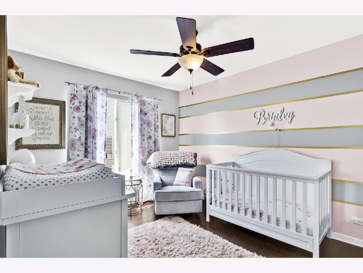
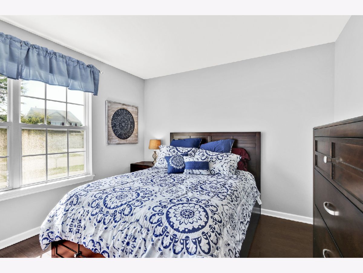
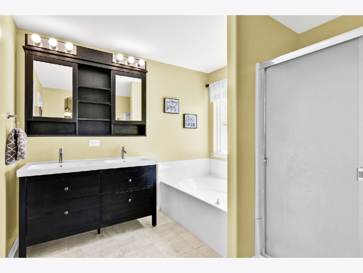
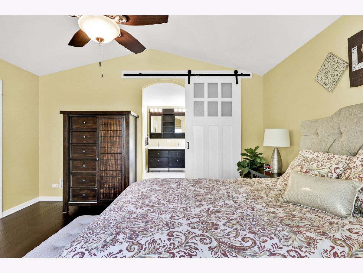
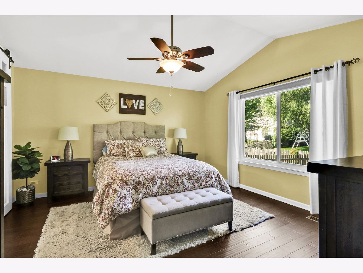
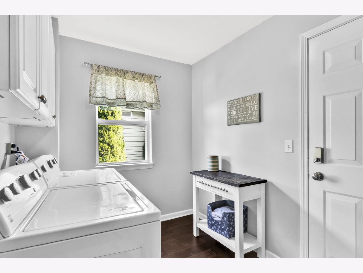
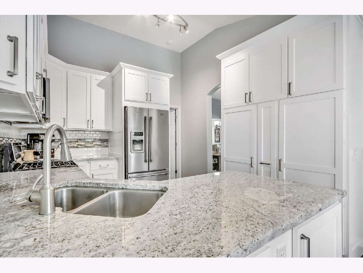
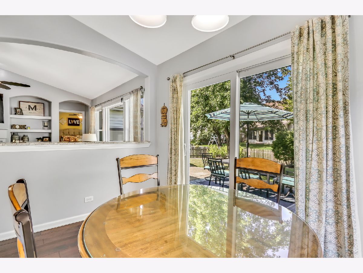
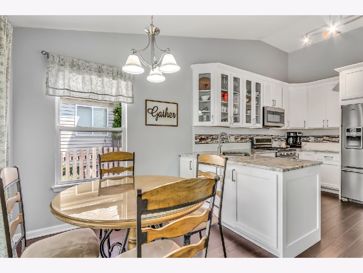
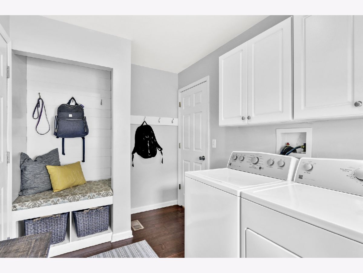
Room Specifics
Total Bedrooms: 3
Bedrooms Above Ground: 3
Bedrooms Below Ground: 0
Dimensions: —
Floor Type: Hardwood
Dimensions: —
Floor Type: Hardwood
Full Bathrooms: 2
Bathroom Amenities: Separate Shower,Double Sink,Soaking Tub
Bathroom in Basement: 0
Rooms: Eating Area
Basement Description: Finished,Crawl
Other Specifics
| 2 | |
| Concrete Perimeter | |
| Asphalt | |
| Patio, Porch, Storms/Screens | |
| Fenced Yard,Landscaped | |
| 71X123X53X125 | |
| — | |
| Full | |
| Vaulted/Cathedral Ceilings, Hardwood Floors, First Floor Bedroom, First Floor Laundry, First Floor Full Bath | |
| — | |
| Not in DB | |
| Park, Curbs, Sidewalks, Street Lights, Street Paved | |
| — | |
| — | |
| Gas Log, Gas Starter |
Tax History
| Year | Property Taxes |
|---|---|
| 2021 | $7,119 |
Contact Agent
Nearby Similar Homes
Nearby Sold Comparables
Contact Agent
Listing Provided By
Keller Williams North Shore West

