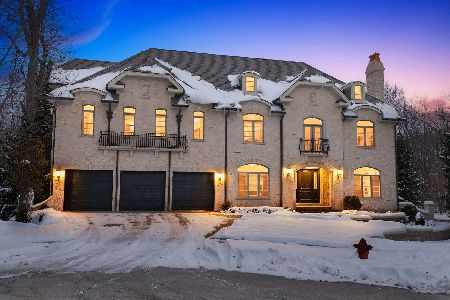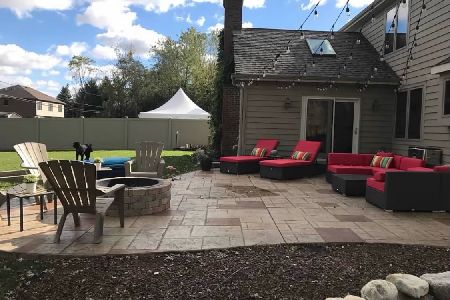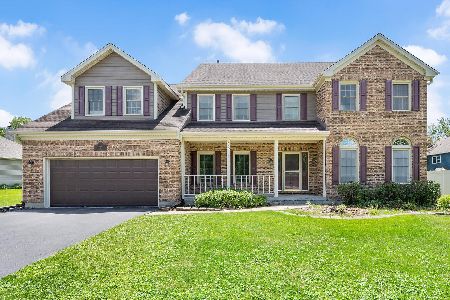220 Heritage Drive, Roselle, Illinois 60172
$523,750
|
Sold
|
|
| Status: | Closed |
| Sqft: | 3,104 |
| Cost/Sqft: | $177 |
| Beds: | 4 |
| Baths: | 4 |
| Year Built: | 1987 |
| Property Taxes: | $12,108 |
| Days On Market: | 3791 |
| Lot Size: | 0,00 |
Description
Beautiful home in sought after Camary Estates, located on a quiet dead end street. Updated kitchen boasts granite counter tops and stainless applicances, with island and built-in desk. Huge family room with dramatic floor to ceiling fireplace and sliding glass doors leading to large deck for outdoor entertaining. Spacious living room and dining rooms, each with bay windows. Updated Master has luxury bath with whirlpool tub, double sinks, and separate shower plus a walk-in-closet. All bedrooms are spacious with ample closet space. New carpet, freshly painted. Windows & front door 2 yrs, furn/ac 5 yr. Room in the finished basement for everyone's entertainment desires, plus a full bath. 20 x 30 garage provides plenty of room for all equipment, , tools, bicycles, you name it. Close to schools, train, shopping, downtown Roselle, and more! District 12 & Lake Park. Move right in!
Property Specifics
| Single Family | |
| — | |
| — | |
| 1987 | |
| Full | |
| — | |
| No | |
| — |
| Du Page | |
| Camary Estates | |
| 0 / Not Applicable | |
| None | |
| Lake Michigan | |
| Public Sewer | |
| 09038975 | |
| 0210115008 |
Nearby Schools
| NAME: | DISTRICT: | DISTANCE: | |
|---|---|---|---|
|
Grade School
Spring Hills Elementary School |
12 | — | |
|
Middle School
Roselle Middle School |
12 | Not in DB | |
|
High School
Lake Park High School |
108 | Not in DB | |
Property History
| DATE: | EVENT: | PRICE: | SOURCE: |
|---|---|---|---|
| 1 Dec, 2015 | Sold | $523,750 | MRED MLS |
| 9 Oct, 2015 | Under contract | $549,900 | MRED MLS |
| 15 Sep, 2015 | Listed for sale | $549,900 | MRED MLS |
| 21 Apr, 2021 | Sold | $605,000 | MRED MLS |
| 28 Feb, 2021 | Under contract | $589,000 | MRED MLS |
| 23 Feb, 2021 | Listed for sale | $589,000 | MRED MLS |
Room Specifics
Total Bedrooms: 4
Bedrooms Above Ground: 4
Bedrooms Below Ground: 0
Dimensions: —
Floor Type: Carpet
Dimensions: —
Floor Type: Carpet
Dimensions: —
Floor Type: Carpet
Full Bathrooms: 4
Bathroom Amenities: —
Bathroom in Basement: 1
Rooms: Den,Deck,Game Room,Recreation Room
Basement Description: Finished,Crawl
Other Specifics
| 2.5 | |
| Concrete Perimeter | |
| Concrete | |
| Deck | |
| — | |
| 11411 SF | |
| — | |
| Full | |
| Skylight(s), Hardwood Floors, First Floor Laundry | |
| Range, Microwave, Dishwasher, Refrigerator, Washer, Dryer, Disposal, Stainless Steel Appliance(s) | |
| Not in DB | |
| Sidewalks, Street Lights, Street Paved | |
| — | |
| — | |
| Gas Log |
Tax History
| Year | Property Taxes |
|---|---|
| 2015 | $12,108 |
| 2021 | $11,009 |
Contact Agent
Nearby Sold Comparables
Contact Agent
Listing Provided By
RE/MAX Central Inc.






