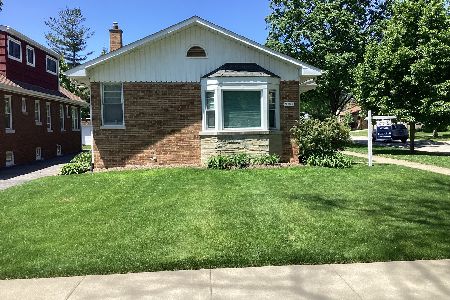220 I-oka Avenue, Mount Prospect, Illinois 60056
$485,000
|
Sold
|
|
| Status: | Closed |
| Sqft: | 2,258 |
| Cost/Sqft: | $219 |
| Beds: | 4 |
| Baths: | 4 |
| Year Built: | 1944 |
| Property Taxes: | $8,786 |
| Days On Market: | 3537 |
| Lot Size: | 0,18 |
Description
Center entrance double bay front Dutch colonial that offers a 1995 two story addition - boasting 4 bedrooms including master suite with private bathroom w/separate tub, shower and walk-in closet. Hardwood floors in entry carry through formal dining room and living room - glass French doors lead to more open plan family room addition that includes large breakfast room, mud room side entry, plus glass doors out to a 15'x15' concrete patio and fenced yard. Updated kitchen with Uba Tuba granite counters, stainless steel appliances, recessed lighting, pantry closet and open wall serving space to the breakfast room. Full basement that includes new basement area under the addition - lower level offers quality knotty pine recreation room w/nice built-ins, sewing room or office, laundry area - leads to new basement exercise rm w/great closets. Newer built 27'x22' 2+car garage of 596 sqft of 2'x12' frame construction. 200AMP CB panel, 2 CA/Heat systems. A few blocks to Metra Station & fun!
Property Specifics
| Single Family | |
| — | |
| Colonial | |
| 1944 | |
| Full | |
| — | |
| No | |
| 0.18 |
| Cook | |
| Colonial Manor | |
| 0 / Not Applicable | |
| None | |
| Lake Michigan | |
| Public Sewer | |
| 09225062 | |
| 08112120230000 |
Nearby Schools
| NAME: | DISTRICT: | DISTANCE: | |
|---|---|---|---|
|
Grade School
Lions Park Elementary School |
57 | — | |
|
Middle School
Lincoln Junior High School |
57 | Not in DB | |
|
High School
Prospect High School |
214 | Not in DB | |
|
Alternate Elementary School
Westbrook School For Young Learn |
— | Not in DB | |
Property History
| DATE: | EVENT: | PRICE: | SOURCE: |
|---|---|---|---|
| 30 Jun, 2016 | Sold | $485,000 | MRED MLS |
| 26 May, 2016 | Under contract | $495,000 | MRED MLS |
| 13 May, 2016 | Listed for sale | $495,000 | MRED MLS |
Room Specifics
Total Bedrooms: 4
Bedrooms Above Ground: 4
Bedrooms Below Ground: 0
Dimensions: —
Floor Type: Hardwood
Dimensions: —
Floor Type: Hardwood
Dimensions: —
Floor Type: Hardwood
Full Bathrooms: 4
Bathroom Amenities: Separate Shower,Soaking Tub
Bathroom in Basement: 1
Rooms: Breakfast Room,Exercise Room,Foyer,Mud Room,Recreation Room,Sewing Room,Walk In Closet
Basement Description: Finished
Other Specifics
| 2 | |
| Concrete Perimeter | |
| Concrete,Side Drive | |
| Patio | |
| Landscaped | |
| 50 X 156 | |
| Full | |
| Full | |
| Vaulted/Cathedral Ceilings, Skylight(s), Hardwood Floors | |
| Range, Microwave, Dishwasher, Refrigerator, Washer, Dryer, Disposal | |
| Not in DB | |
| Sidewalks, Street Lights, Street Paved | |
| — | |
| — | |
| — |
Tax History
| Year | Property Taxes |
|---|---|
| 2016 | $8,786 |
Contact Agent
Nearby Similar Homes
Nearby Sold Comparables
Contact Agent
Listing Provided By
Coldwell Banker Residential Brokerage







