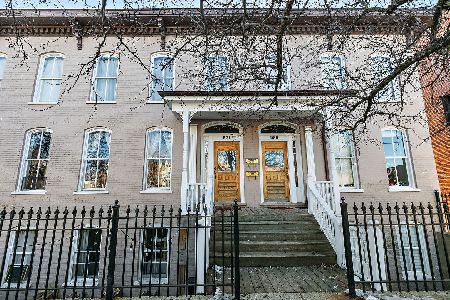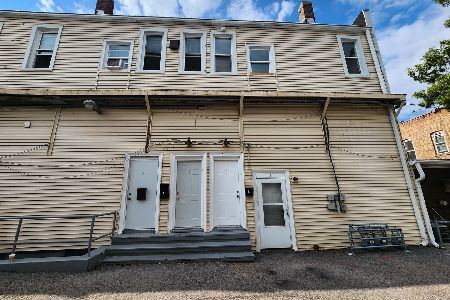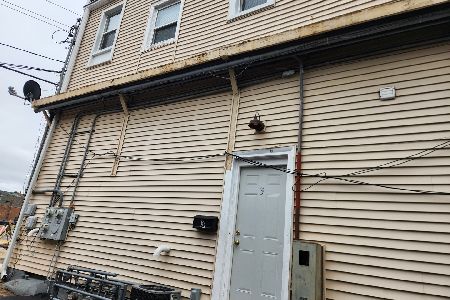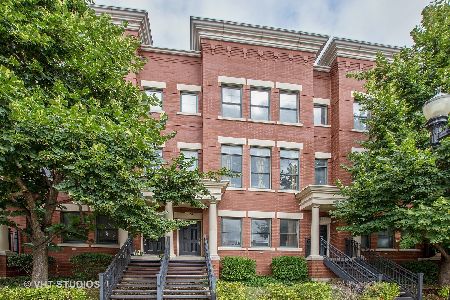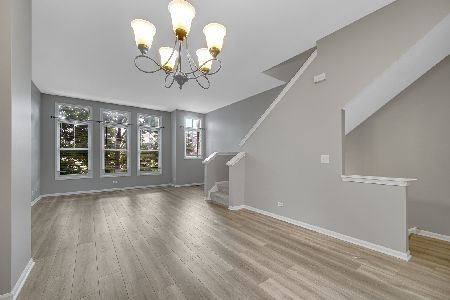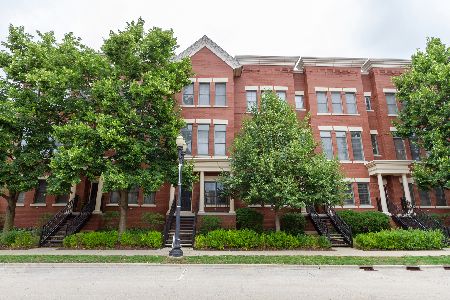220 Lake Street, Elgin, Illinois 60120
$215,000
|
Sold
|
|
| Status: | Closed |
| Sqft: | 1,875 |
| Cost/Sqft: | $114 |
| Beds: | 2 |
| Baths: | 3 |
| Year Built: | 2005 |
| Property Taxes: | $6,050 |
| Days On Market: | 1824 |
| Lot Size: | 0,00 |
Description
Stunning brick tri-level walk up in the sought after River Park Place neighborhood! New carpet and freshly painted throughout the home as well as newly refinished engineered hardwood floors. Upon entry there is a spacious family room with wet bar and access to the 2 car garage. Going up to the second level you will find a light and bright open floorplan boasting a generous living room, dining room and eat-in kitchen. The kitchen offers an abundance of cabinet and counter space as well as a great island for prepping and room for a breakfast table over looking sliding doors to the balcony. Continuing on to the 3rd floor you will find the master suite with private bath and walk-in closet as well as a second bedroom with its own bath and walk-in closet. 3rd floor also offers convenient laundry space and access to the roof deck with incredible views where you can enjoy the warmer months and maybe set up a little garden space if you have a green thumb. New freon free AC unit was installed in 2019. Walkable to Festival Park, Fox River and the bike trail. Convenient to shopping/dining/entertainment, The Hemmens, City Centre, and all that historic downtown Elgin has to offer. Appreciate the convenience of the Commuter train and bus access that is just a walk or bike ride away. Don't miss this amazing unit!
Property Specifics
| Condos/Townhomes | |
| 3 | |
| — | |
| 2005 | |
| None | |
| AUGUSTA | |
| No | |
| — |
| Kane | |
| River Park Place | |
| 195 / Monthly | |
| Insurance,Exterior Maintenance,Lawn Care,Snow Removal | |
| Public | |
| Public Sewer | |
| 10982704 | |
| 0613352085 |
Nearby Schools
| NAME: | DISTRICT: | DISTANCE: | |
|---|---|---|---|
|
Grade School
Garfield Elementary School |
46 | — | |
|
Middle School
Ellis Middle School |
46 | Not in DB | |
|
High School
Elgin High School |
46 | Not in DB | |
Property History
| DATE: | EVENT: | PRICE: | SOURCE: |
|---|---|---|---|
| 11 Feb, 2017 | Under contract | $0 | MRED MLS |
| 30 Jan, 2017 | Listed for sale | $0 | MRED MLS |
| 6 Oct, 2018 | Under contract | $0 | MRED MLS |
| 10 Sep, 2018 | Listed for sale | $0 | MRED MLS |
| 15 Mar, 2021 | Sold | $215,000 | MRED MLS |
| 30 Jan, 2021 | Under contract | $214,000 | MRED MLS |
| 28 Jan, 2021 | Listed for sale | $214,000 | MRED MLS |
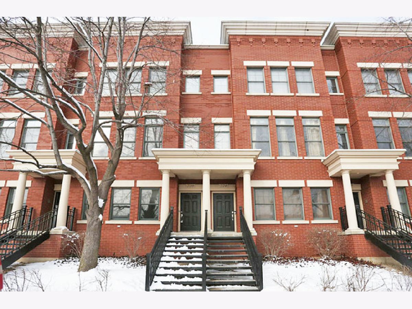
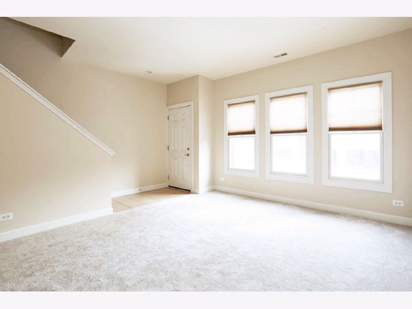
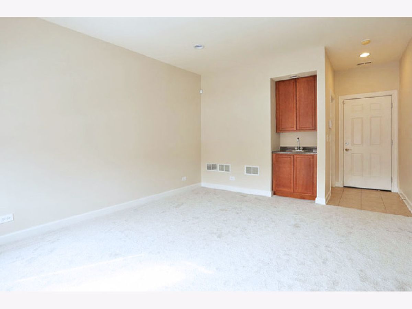
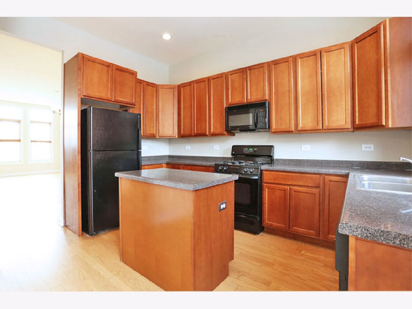
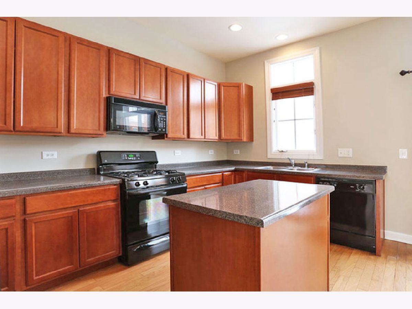
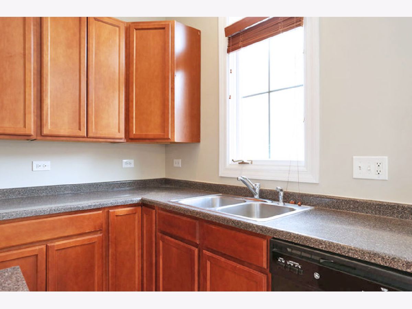
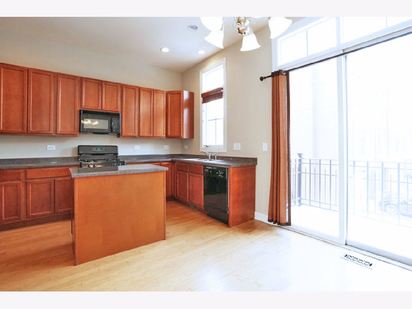
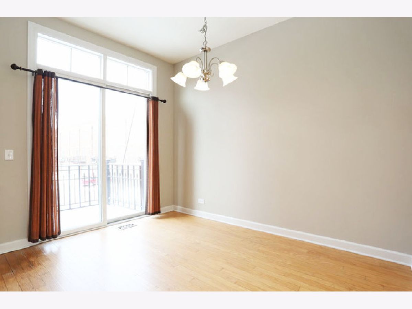
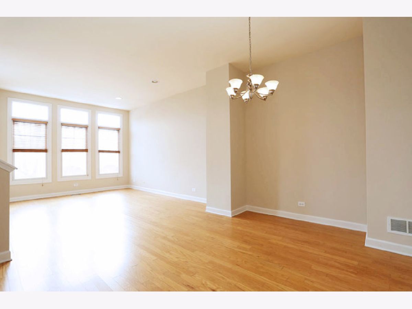
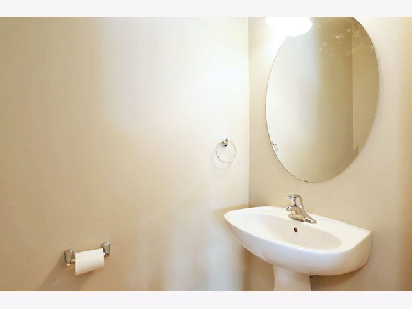
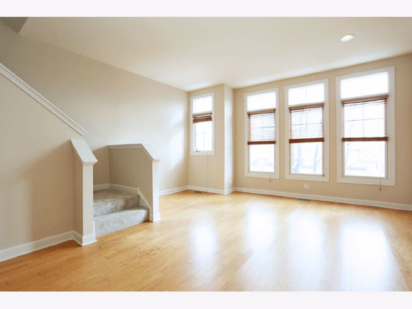
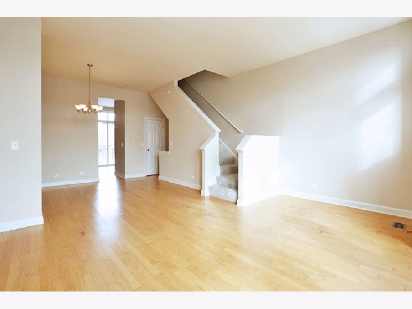
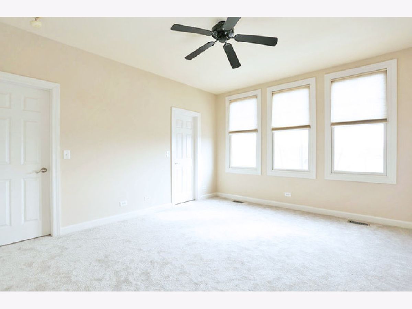
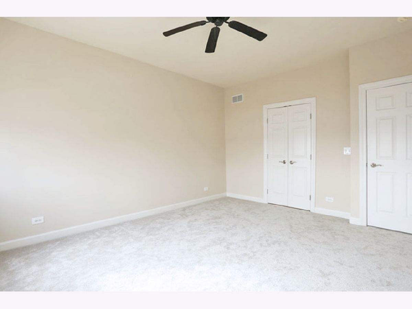
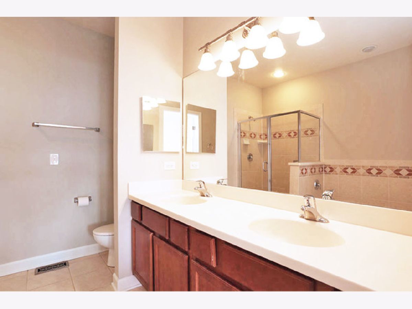
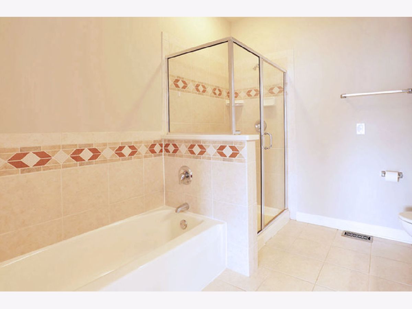
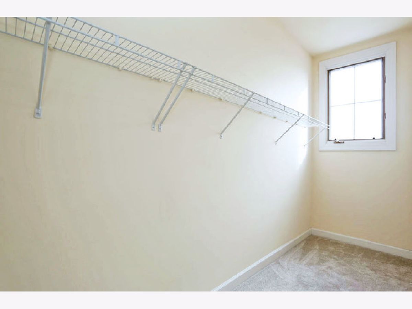
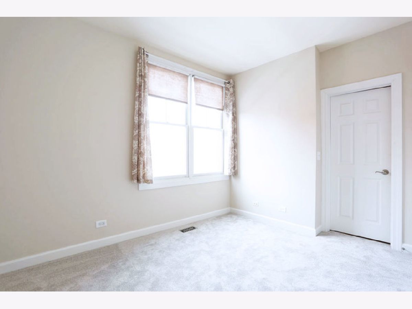
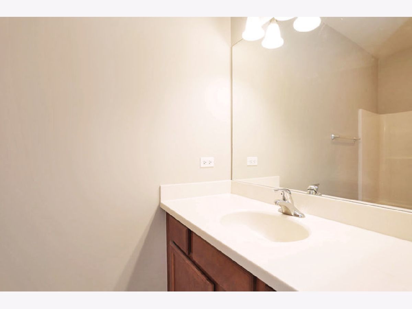
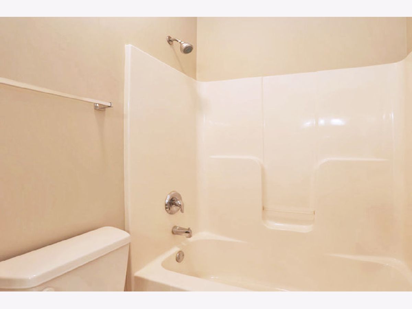
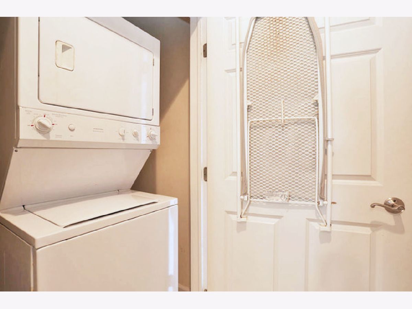
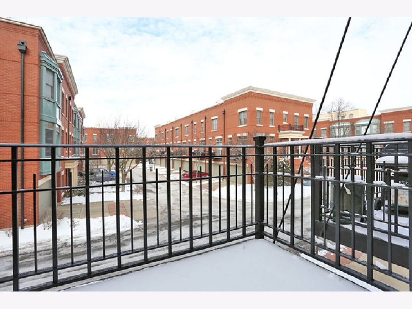
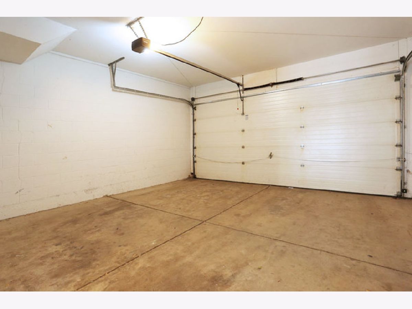
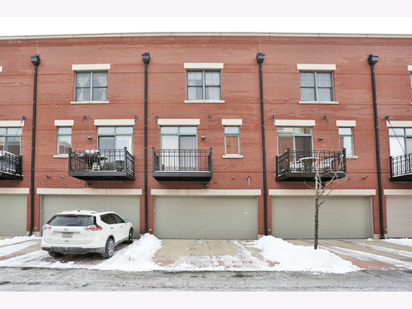
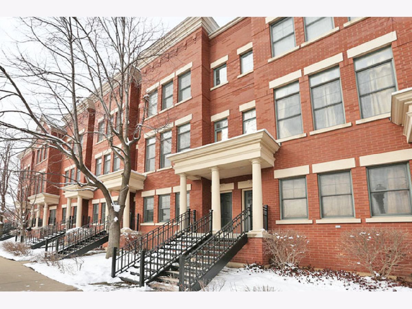
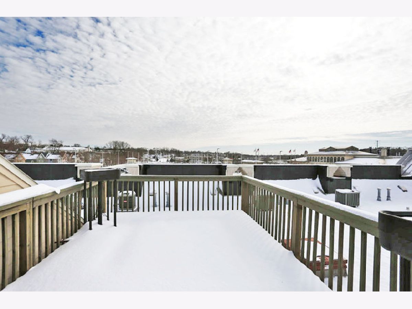
Room Specifics
Total Bedrooms: 2
Bedrooms Above Ground: 2
Bedrooms Below Ground: 0
Dimensions: —
Floor Type: Carpet
Full Bathrooms: 3
Bathroom Amenities: Double Sink
Bathroom in Basement: 0
Rooms: No additional rooms
Basement Description: None
Other Specifics
| 2 | |
| Concrete Perimeter | |
| Concrete | |
| Balcony, Deck, Storms/Screens | |
| — | |
| 0X0 | |
| — | |
| Full | |
| Bar-Wet, Hardwood Floors | |
| Range, Microwave, Dishwasher, Refrigerator, Washer, Dryer, Disposal | |
| Not in DB | |
| — | |
| — | |
| Sundeck | |
| — |
Tax History
| Year | Property Taxes |
|---|---|
| 2021 | $6,050 |
Contact Agent
Nearby Similar Homes
Nearby Sold Comparables
Contact Agent
Listing Provided By
RE/MAX Suburban


