220 Lakeview Drive, Aurora, Illinois 60506
$330,000
|
Sold
|
|
| Status: | Closed |
| Sqft: | 2,340 |
| Cost/Sqft: | $137 |
| Beds: | 4 |
| Baths: | 3 |
| Year Built: | 1988 |
| Property Taxes: | $7,638 |
| Days On Market: | 1655 |
| Lot Size: | 0,27 |
Description
Don't Miss this Wonderful 2-story with 4 bedrooms, 2.5 baths in Lakeside Sans Souci on Aurora's West side. Updated Kitchen with solid surface counters, stainless appliances, island, desk & eating area adjacent to the family room with cozy fireplace and built in shelving. Plenty of room for entertaining with formal living and dining rooms with beautiful big windows providing plenty of natural light. Master Suite with vaulted ceiling, skylights, walk in closet and updated master bath. Plus first floor laundry, 6-Panel solid doors, crown molding, patio, fenced yard, newer landscaped front yard, and 2 car attached garage. Basement is partially finished with Rec room, game room and lots of storage. Whole house is freshly painted (Mrs. Clean lives here) and ready for new owners. Partially Handicap accessible - chairlift on stairs and ramp in garage, buyer can purchase chairlift or seller will remove. See list of improvements on MLS. Easy access to highways, shopping & I88. Hurry, it won't last!
Property Specifics
| Single Family | |
| — | |
| — | |
| 1988 | |
| Full | |
| — | |
| No | |
| 0.27 |
| Kane | |
| Lakeside Sans Souci | |
| 0 / Not Applicable | |
| None | |
| Public | |
| Public Sewer | |
| 11114391 | |
| 1424428007 |
Nearby Schools
| NAME: | DISTRICT: | DISTANCE: | |
|---|---|---|---|
|
Grade School
Freeman Elementary School |
129 | — | |
|
Middle School
Washington Middle School |
129 | Not in DB | |
|
High School
West Aurora High School |
129 | Not in DB | |
Property History
| DATE: | EVENT: | PRICE: | SOURCE: |
|---|---|---|---|
| 13 Aug, 2021 | Sold | $330,000 | MRED MLS |
| 20 Jun, 2021 | Under contract | $319,589 | MRED MLS |
| 7 Jun, 2021 | Listed for sale | $319,589 | MRED MLS |
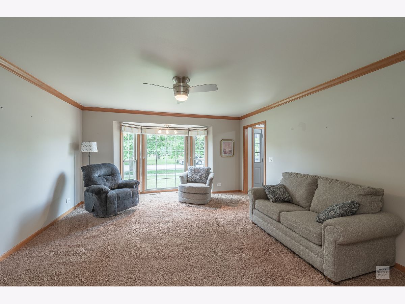
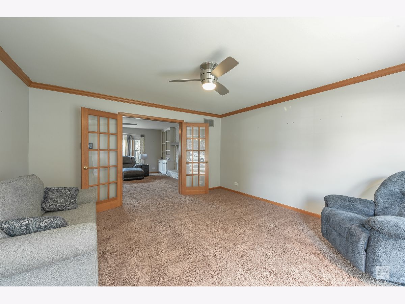
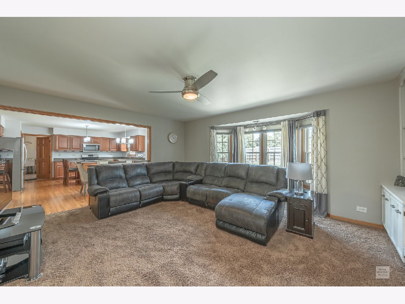
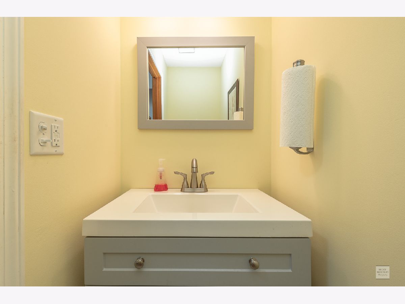
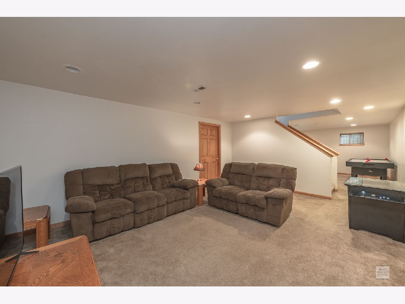
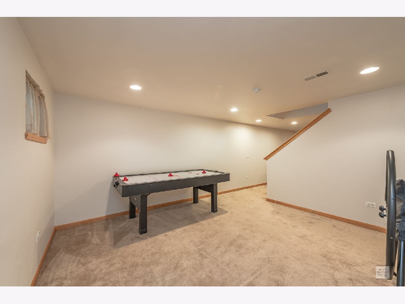
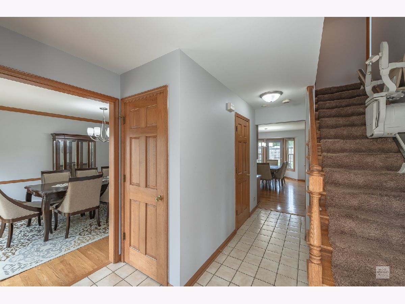
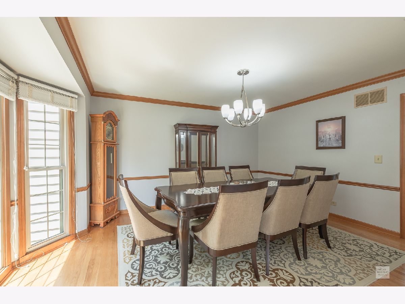
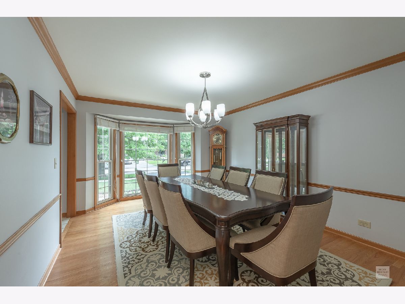
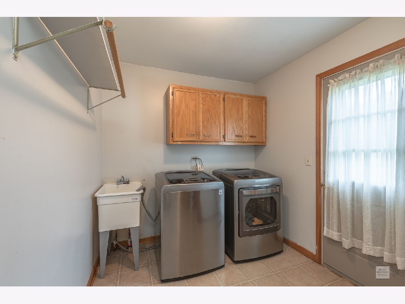
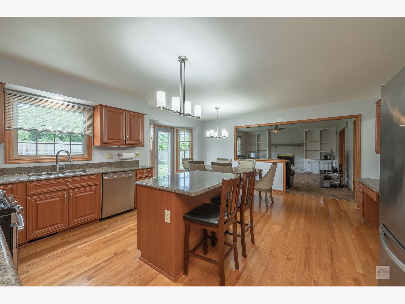
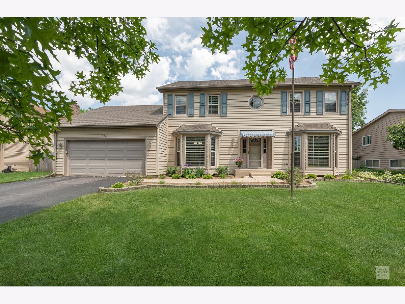
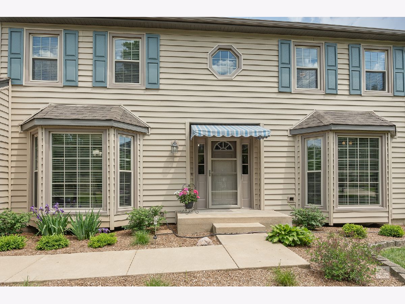
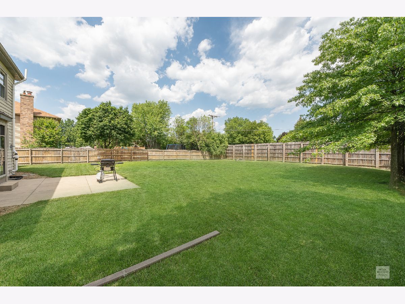
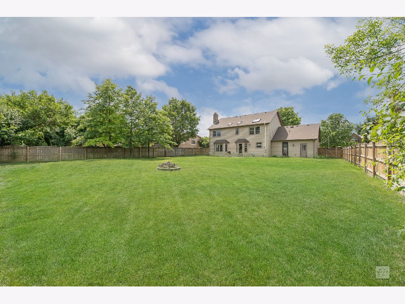
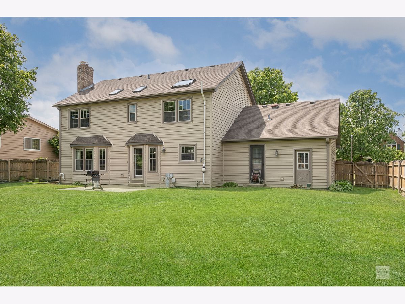
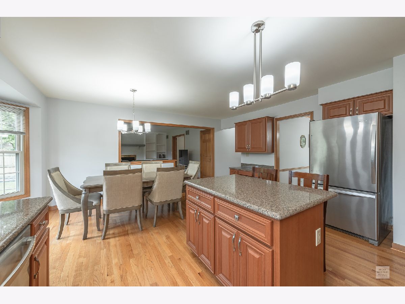
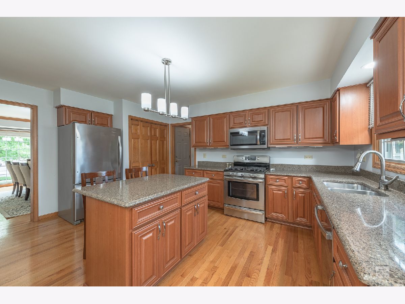
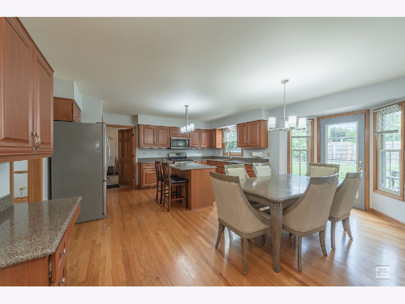
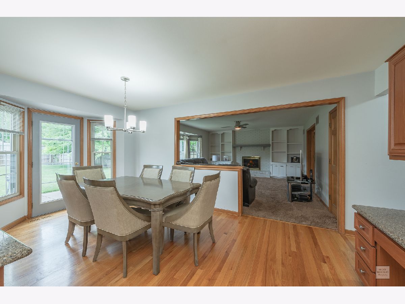
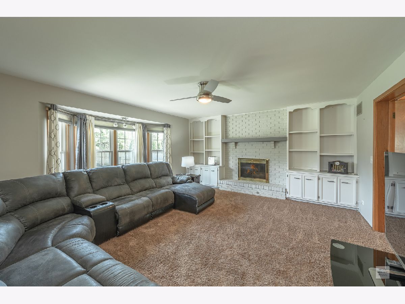
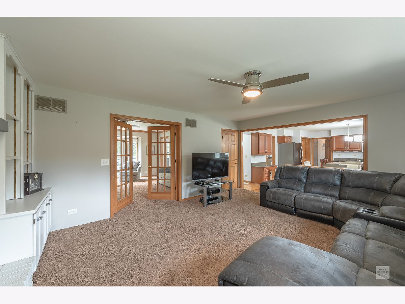
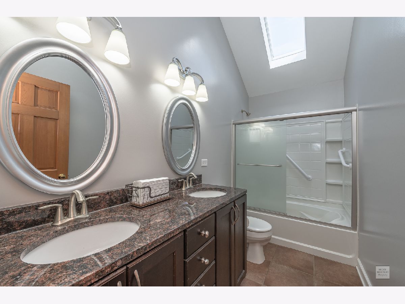
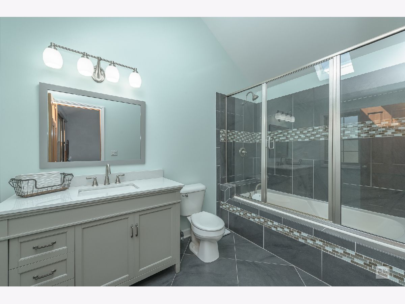
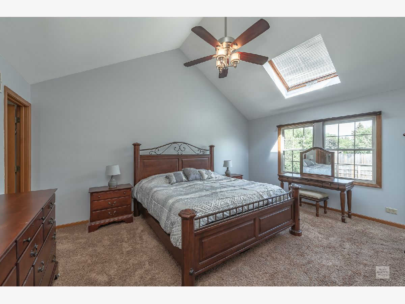
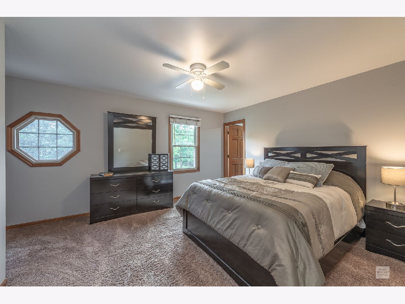
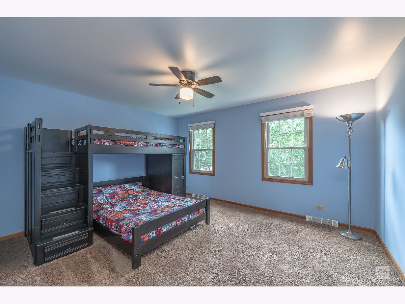
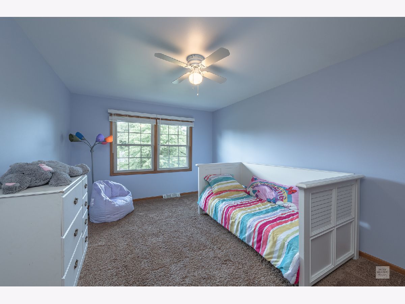
Room Specifics
Total Bedrooms: 4
Bedrooms Above Ground: 4
Bedrooms Below Ground: 0
Dimensions: —
Floor Type: Carpet
Dimensions: —
Floor Type: Carpet
Dimensions: —
Floor Type: Carpet
Full Bathrooms: 3
Bathroom Amenities: —
Bathroom in Basement: 0
Rooms: Recreation Room
Basement Description: Partially Finished
Other Specifics
| 2 | |
| Concrete Perimeter | |
| Asphalt | |
| Patio, Storms/Screens | |
| — | |
| 78 X 146 X 82 X 146 | |
| — | |
| Full | |
| Skylight(s), Hardwood Floors, First Floor Laundry | |
| Range, Microwave, Dishwasher, Refrigerator, Washer, Dryer, Disposal | |
| Not in DB | |
| Curbs, Sidewalks, Street Lights, Street Paved | |
| — | |
| — | |
| Gas Log |
Tax History
| Year | Property Taxes |
|---|---|
| 2021 | $7,638 |
Contact Agent
Nearby Similar Homes
Nearby Sold Comparables
Contact Agent
Listing Provided By
RE/MAX Action








