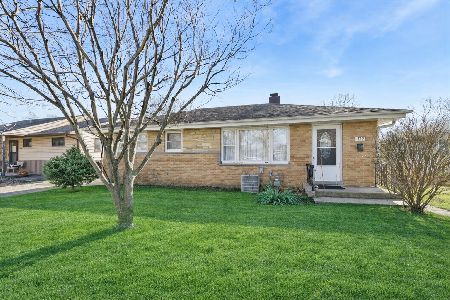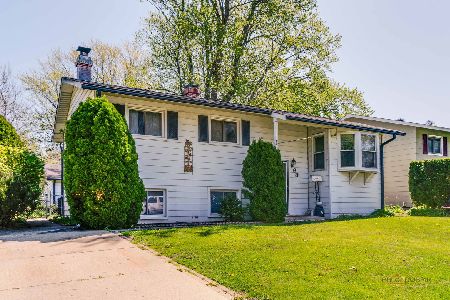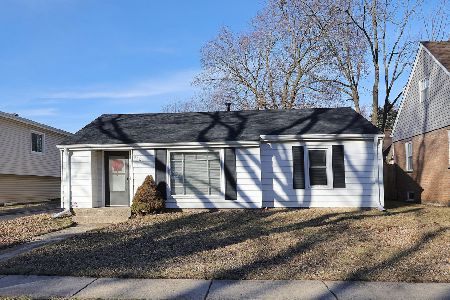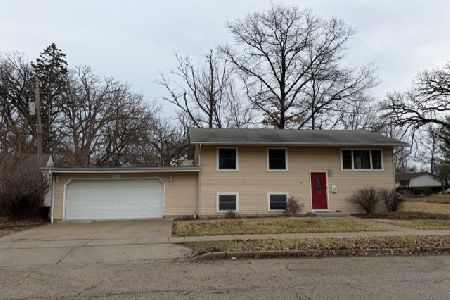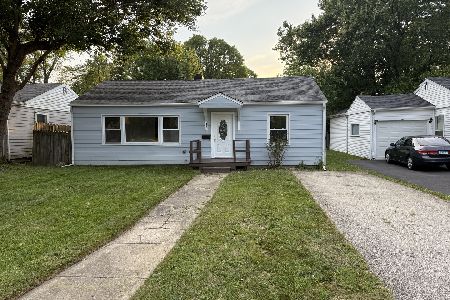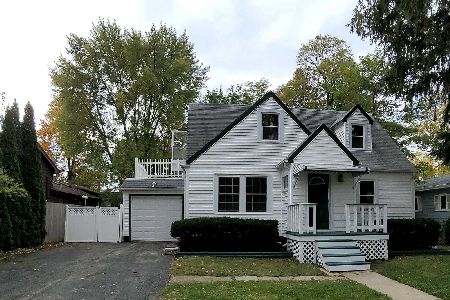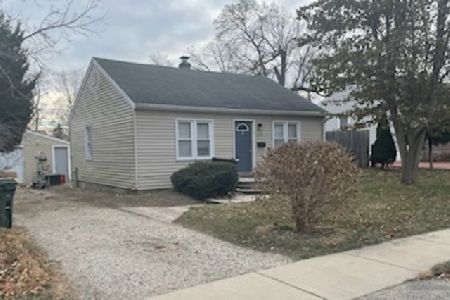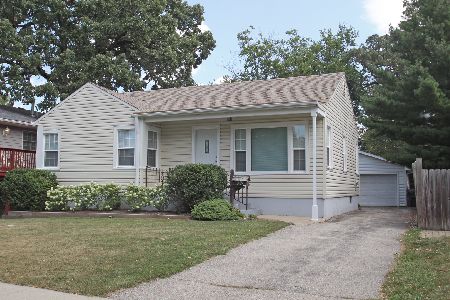220 Lakeview Drive, Mundelein, Illinois 60060
$240,000
|
Sold
|
|
| Status: | Closed |
| Sqft: | 2,418 |
| Cost/Sqft: | $103 |
| Beds: | 4 |
| Baths: | 2 |
| Year Built: | 1943 |
| Property Taxes: | $7,052 |
| Days On Market: | 2371 |
| Lot Size: | 0,17 |
Description
Check out our interactive 3D tour! Nothing left for you to do but move in and start enjoying! This beauty has been updated t-out & features a remodeled kitchen w/ maple cabinets, newly tiled floor, Quartz c-tops, all SS appls & glass tile back splash! Main lvl living space offers a formal LR & DR room w/ gleaming HW flooring, a huge family room w/ fireplace & vaulted ceiling & 2 BRs which can dbl as a home office & sitting rm- plus a power rm for your guests. Main lvl laundry rm w/ chute from 2nd lvl- convenience! Second lvl features 2 add'l BRs with an updated full bath ft. double sinks. Add'l huge bonus room on 2nd level can be rec room, office or home gym. Full home custom Hunter Douglas window coverings included. Gorgeous landscaping adorns the large brick paver patio- perfect place for sipping some lemonade on a hot day! Walk in attic & linen closet. Excellent location w/ Lake & Park view from the home. Plenty of restaurants, shopping & Lakeside Rec Center just around the corner.
Property Specifics
| Single Family | |
| — | |
| — | |
| 1943 | |
| None | |
| — | |
| No | |
| 0.17 |
| Lake | |
| — | |
| — / Not Applicable | |
| None | |
| Public | |
| Public Sewer | |
| 10432722 | |
| 10254280120000 |
Nearby Schools
| NAME: | DISTRICT: | DISTANCE: | |
|---|---|---|---|
|
Grade School
Mechanics Grove Elementary Schoo |
75 | — | |
|
Middle School
Carl Sandburg Middle School |
75 | Not in DB | |
|
High School
Mundelein Cons High School |
120 | Not in DB | |
Property History
| DATE: | EVENT: | PRICE: | SOURCE: |
|---|---|---|---|
| 18 Nov, 2019 | Sold | $240,000 | MRED MLS |
| 8 Oct, 2019 | Under contract | $250,000 | MRED MLS |
| 3 Aug, 2019 | Listed for sale | $250,000 | MRED MLS |
Room Specifics
Total Bedrooms: 4
Bedrooms Above Ground: 4
Bedrooms Below Ground: 0
Dimensions: —
Floor Type: Carpet
Dimensions: —
Floor Type: Hardwood
Dimensions: —
Floor Type: Carpet
Full Bathrooms: 2
Bathroom Amenities: Double Sink
Bathroom in Basement: 0
Rooms: Bonus Room,Foyer
Basement Description: None
Other Specifics
| 2.5 | |
| — | |
| Concrete | |
| Brick Paver Patio | |
| Landscaped | |
| 120X60 | |
| — | |
| None | |
| Vaulted/Cathedral Ceilings, Hardwood Floors, First Floor Bedroom | |
| Range, Microwave, Dishwasher, Refrigerator, Stainless Steel Appliance(s) | |
| Not in DB | |
| Sidewalks, Street Lights, Street Paved | |
| — | |
| — | |
| Wood Burning |
Tax History
| Year | Property Taxes |
|---|---|
| 2019 | $7,052 |
Contact Agent
Nearby Similar Homes
Nearby Sold Comparables
Contact Agent
Listing Provided By
Keller Williams Infinity

