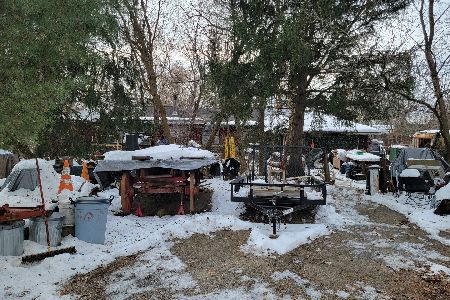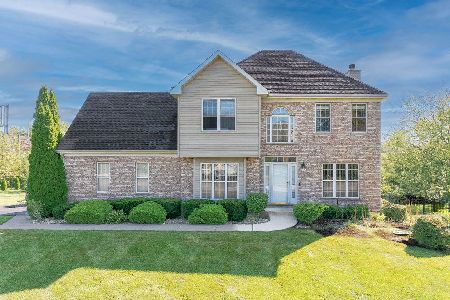220 Lincoln Street, Roselle, Illinois 60172
$373,900
|
Sold
|
|
| Status: | Closed |
| Sqft: | 2,010 |
| Cost/Sqft: | $189 |
| Beds: | 3 |
| Baths: | 2 |
| Year Built: | — |
| Property Taxes: | $3,383 |
| Days On Market: | 1884 |
| Lot Size: | 0,37 |
Description
Pottery Barn , eat your heart out! This gorgeous home should be featured in a magazine! You will fall in love as soon as you step foot on the newly redone classic front porch and into the adorable entry way. All of the charm and character of an older home, with all of the modern updates of your dreams! Brand new extra large white kitchen complete with Quartz Counter Tops, large island and Stainless Steel Appliances. Both full bathrooms remodeled, and brand new washer and dryer have been relocated from basement to second level. Extremly large and well lit 4 season room also has the option of becoming a 4th bedroom or first floor master. BRAND NEW Roof, Skylights, Andersen Windows, HVAC, Fixtures, Cabinets, Appliances (all), Deck, Porch, Flooring in most rooms and Cedar Siding has been freshly painted! I can't forget to mention the ENORMOUS and HEATED Brick Paver Driveway and absolutely adorable Barn Garage. Garage can hold 4 cars, has an office in the back, a loft above and is heated and cooled with electricity. Aside from all of the amazing decorative touches, this home is also amazingly located minutes from expressways, shopping, Starbucks and more! Wonderful home for any commuter, and located in the highly desired Lake Park School District! Come see your Dream Home today!
Property Specifics
| Single Family | |
| — | |
| — | |
| — | |
| Full | |
| — | |
| No | |
| 0.37 |
| Du Page | |
| — | |
| 0 / Not Applicable | |
| None | |
| Public | |
| Public Sewer | |
| 10940478 | |
| 0203101015 |
Nearby Schools
| NAME: | DISTRICT: | DISTANCE: | |
|---|---|---|---|
|
Grade School
Spring Hills Elementary School |
12 | — | |
|
Middle School
Roselle Middle School |
12 | Not in DB | |
|
High School
Lake Park High School |
108 | Not in DB | |
Property History
| DATE: | EVENT: | PRICE: | SOURCE: |
|---|---|---|---|
| 1 Feb, 2019 | Sold | $150,000 | MRED MLS |
| 2 Jan, 2019 | Under contract | $159,900 | MRED MLS |
| 28 Dec, 2018 | Listed for sale | $159,900 | MRED MLS |
| 6 Feb, 2021 | Sold | $373,900 | MRED MLS |
| 20 Dec, 2020 | Under contract | $379,900 | MRED MLS |
| — | Last price change | $399,000 | MRED MLS |
| 4 Dec, 2020 | Listed for sale | $399,000 | MRED MLS |
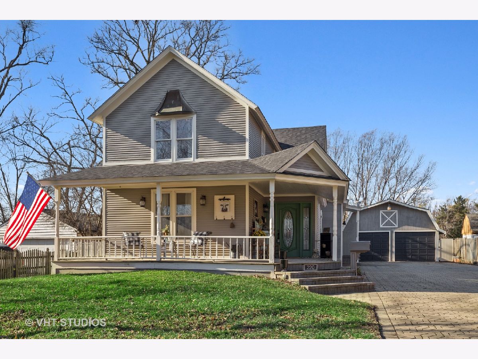
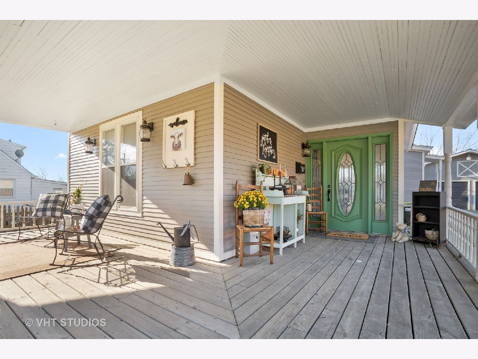
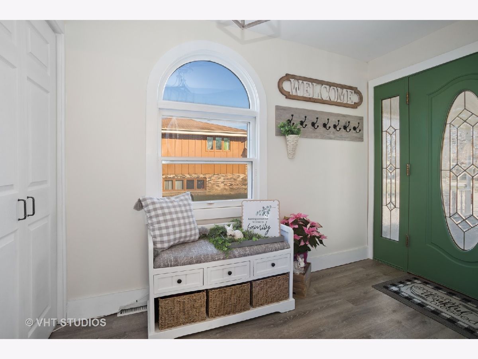
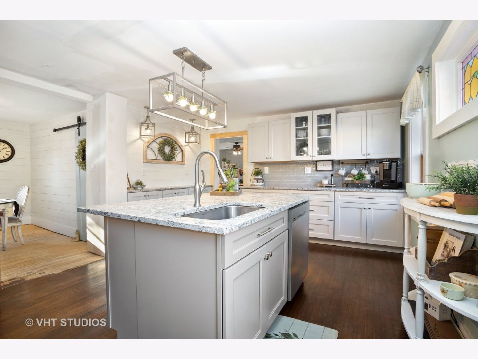
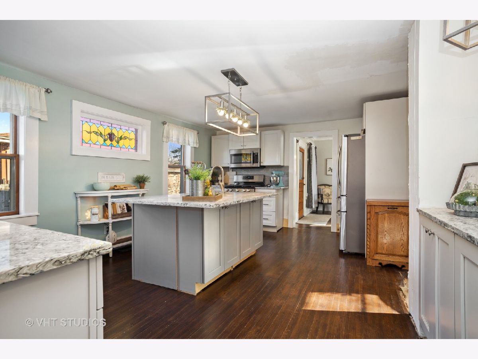
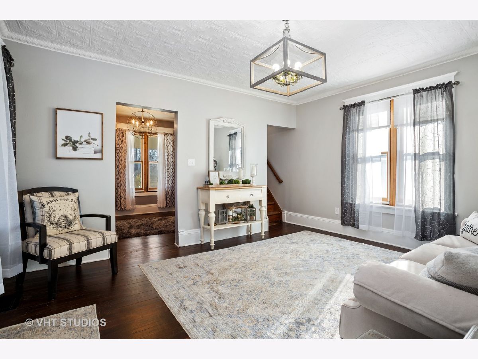
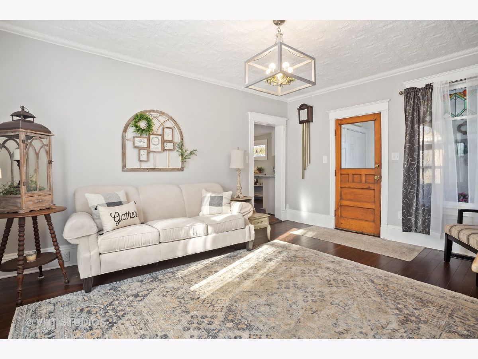
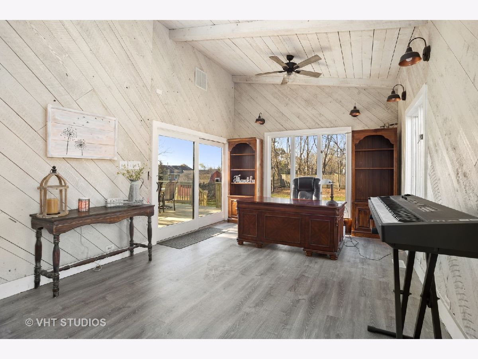
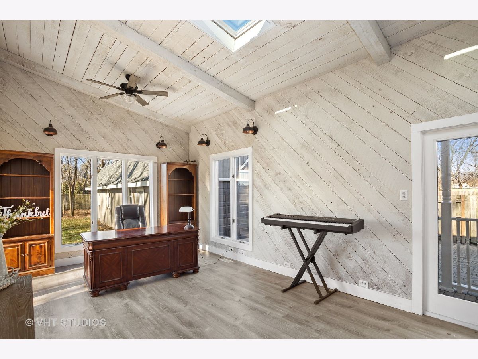
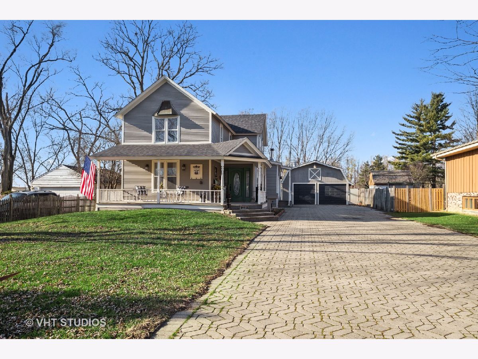
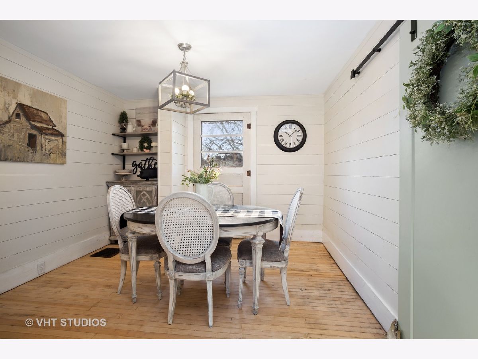
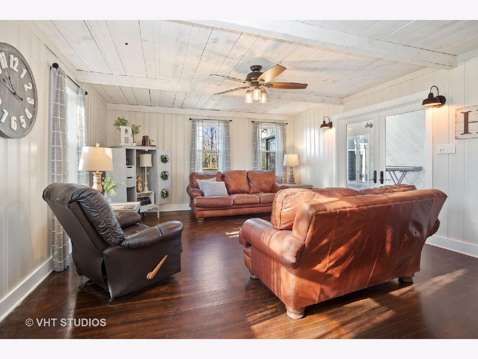
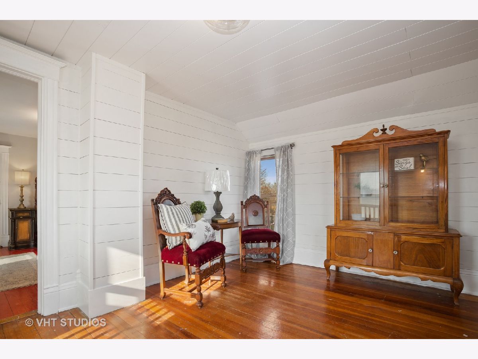
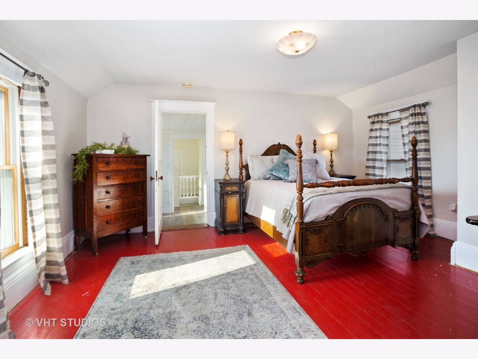
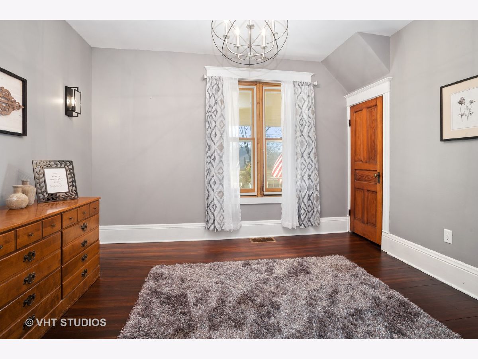

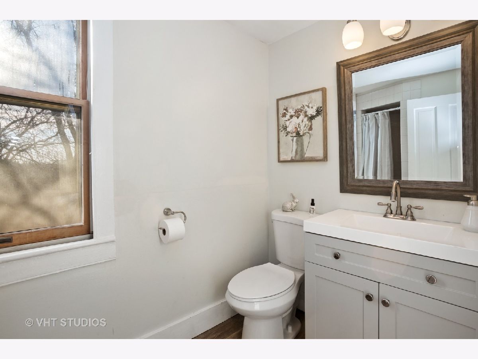
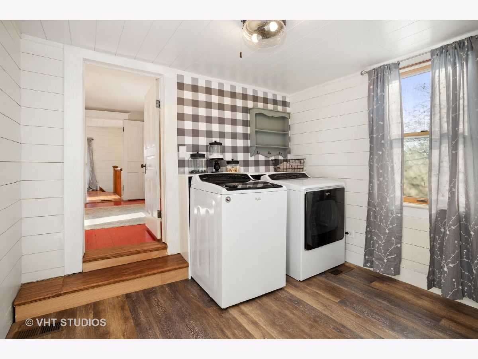
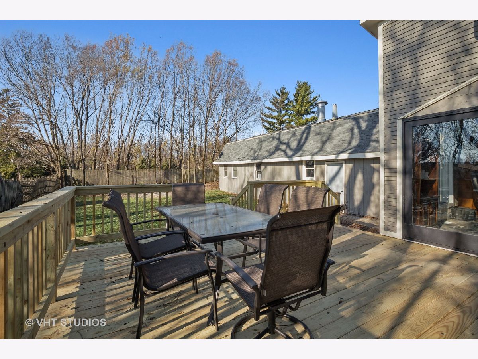
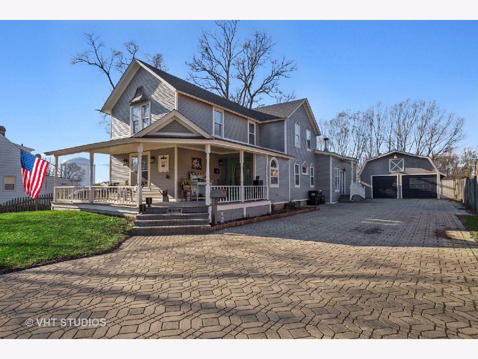
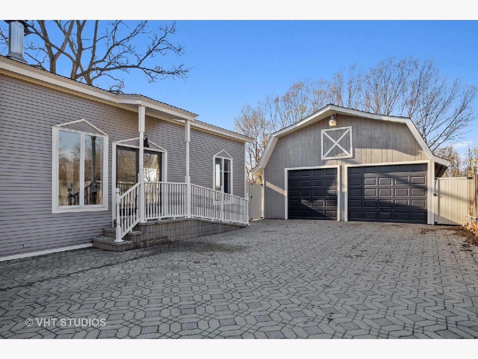
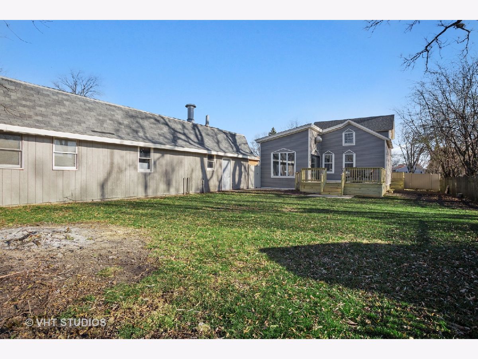
Room Specifics
Total Bedrooms: 3
Bedrooms Above Ground: 3
Bedrooms Below Ground: 0
Dimensions: —
Floor Type: Hardwood
Dimensions: —
Floor Type: Hardwood
Full Bathrooms: 2
Bathroom Amenities: —
Bathroom in Basement: 0
Rooms: Loft,Sun Room,Enclosed Porch
Basement Description: Unfinished
Other Specifics
| 3 | |
| — | |
| Brick,Heated | |
| Deck, Porch, Workshop | |
| Fenced Yard | |
| 70X228 | |
| — | |
| None | |
| Vaulted/Cathedral Ceilings, Skylight(s), Hardwood Floors, Second Floor Laundry, First Floor Full Bath | |
| Range, Microwave, Dishwasher, Refrigerator, Washer, Dryer, Stainless Steel Appliance(s) | |
| Not in DB | |
| — | |
| — | |
| — | |
| — |
Tax History
| Year | Property Taxes |
|---|---|
| 2019 | $7,574 |
| 2021 | $3,383 |
Contact Agent
Nearby Similar Homes
Nearby Sold Comparables
Contact Agent
Listing Provided By
Berkshire Hathaway HomeServices Starck Real Estate

