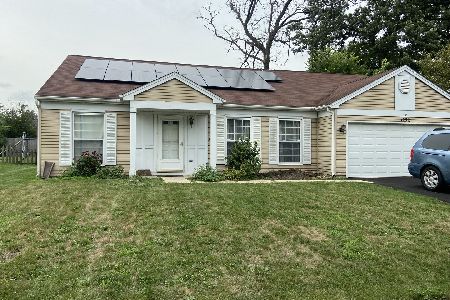220 Longford Court, Elgin, Illinois 60120
$146,000
|
Sold
|
|
| Status: | Closed |
| Sqft: | 1,262 |
| Cost/Sqft: | $123 |
| Beds: | 3 |
| Baths: | 2 |
| Year Built: | 1986 |
| Property Taxes: | $2,634 |
| Days On Market: | 4594 |
| Lot Size: | 0,18 |
Description
Unique ranch model built 1986. Double the size w/huge unfin bsmt. Vaulted ceiling in LR/DR area that leads out to deck/fenced yard from sliding doors. Big cab kitchen w/eating area & pantry/closet. 3 nice size bdrms w/master bath & 2nd full bath. Lots of closets. Handicap ramp from attached 2car gar. newer siding, roof, windows, heating, a/c systems & more. Quiet cul-du-sac street, short walk to park. Just decorate.
Property Specifics
| Single Family | |
| — | |
| Ranch | |
| 1986 | |
| Full | |
| — | |
| No | |
| 0.18 |
| Cook | |
| Parkwood | |
| 0 / Not Applicable | |
| None | |
| Public | |
| Public Sewer | |
| 08382133 | |
| 06171030140000 |
Nearby Schools
| NAME: | DISTRICT: | DISTANCE: | |
|---|---|---|---|
|
Grade School
Lords Park Elementary School |
46 | — | |
|
Middle School
Larsen Middle School |
46 | Not in DB | |
|
High School
Elgin High School |
46 | Not in DB | |
Property History
| DATE: | EVENT: | PRICE: | SOURCE: |
|---|---|---|---|
| 7 Nov, 2013 | Sold | $146,000 | MRED MLS |
| 29 Oct, 2013 | Under contract | $155,000 | MRED MLS |
| 29 Jun, 2013 | Listed for sale | $155,000 | MRED MLS |
| 28 Sep, 2019 | Under contract | $0 | MRED MLS |
| 12 Sep, 2019 | Listed for sale | $0 | MRED MLS |
| 27 Sep, 2024 | Under contract | $0 | MRED MLS |
| 21 Sep, 2024 | Listed for sale | $0 | MRED MLS |
Room Specifics
Total Bedrooms: 3
Bedrooms Above Ground: 3
Bedrooms Below Ground: 0
Dimensions: —
Floor Type: Carpet
Dimensions: —
Floor Type: Carpet
Full Bathrooms: 2
Bathroom Amenities: —
Bathroom in Basement: 0
Rooms: Breakfast Room
Basement Description: Unfinished
Other Specifics
| 2 | |
| Concrete Perimeter | |
| Asphalt | |
| Deck, Storms/Screens | |
| Cul-De-Sac,Fenced Yard | |
| 69 X 121 X 61 X 129 | |
| Unfinished | |
| Full | |
| Vaulted/Cathedral Ceilings, Skylight(s), First Floor Bedroom | |
| Range, Dishwasher, Refrigerator, Disposal | |
| Not in DB | |
| Sidewalks, Street Paved | |
| — | |
| — | |
| — |
Tax History
| Year | Property Taxes |
|---|---|
| 2013 | $2,634 |
Contact Agent
Nearby Similar Homes
Nearby Sold Comparables
Contact Agent
Listing Provided By
Legent WP Realty, Inc









