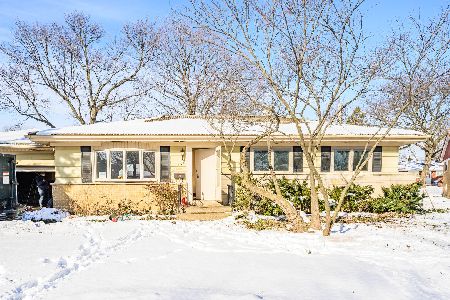220 Mccain Court, Des Plaines, Illinois 60016
$335,000
|
Sold
|
|
| Status: | Closed |
| Sqft: | 2,358 |
| Cost/Sqft: | $148 |
| Beds: | 3 |
| Baths: | 2 |
| Year Built: | 1959 |
| Property Taxes: | $3,310 |
| Days On Market: | 1253 |
| Lot Size: | 0,00 |
Description
The perfect design in the perfect quiet cul-de-sac awaits your new finishes! A wonderful and HUGE yard, nice set up, finished basement with tons of space for more space! Most of the exterior is brick, nice size detached garage. Perfect for starter home or sizing down with no stairs! Massive basement with wonderful area to use as either a 4th bedroom or workshop, wet bar with gas-start fireplace in finished basement that is screaming for more fun parties all await you! Full bath features walk-in shower.
Property Specifics
| Single Family | |
| — | |
| — | |
| 1959 | |
| — | |
| RANCH | |
| No | |
| — |
| Cook | |
| Waycinden Park | |
| — / Not Applicable | |
| — | |
| — | |
| — | |
| 11491022 | |
| 08242130240000 |
Nearby Schools
| NAME: | DISTRICT: | DISTANCE: | |
|---|---|---|---|
|
Grade School
Devonshire Elementary School |
68 | — | |
|
Middle School
Friendship Junior High School |
59 | Not in DB | |
|
High School
Newcomer Center |
214 | Not in DB | |
Property History
| DATE: | EVENT: | PRICE: | SOURCE: |
|---|---|---|---|
| 7 Oct, 2022 | Sold | $335,000 | MRED MLS |
| 29 Aug, 2022 | Under contract | $349,000 | MRED MLS |
| 13 Aug, 2022 | Listed for sale | $349,000 | MRED MLS |
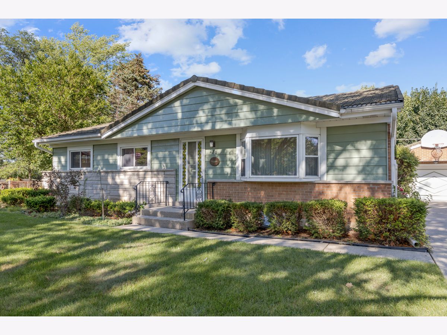
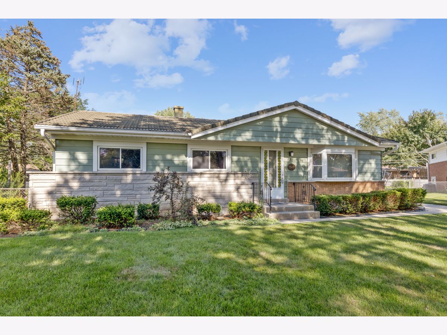
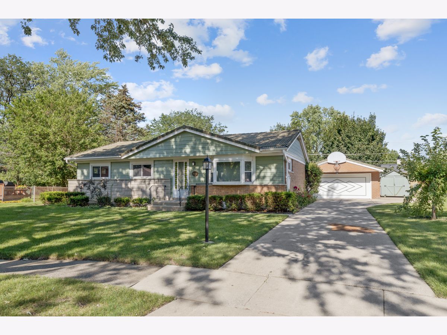
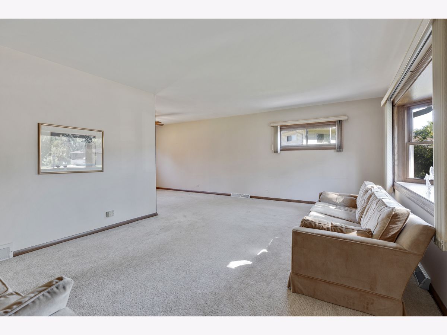
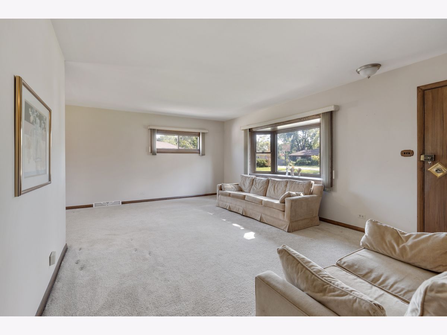
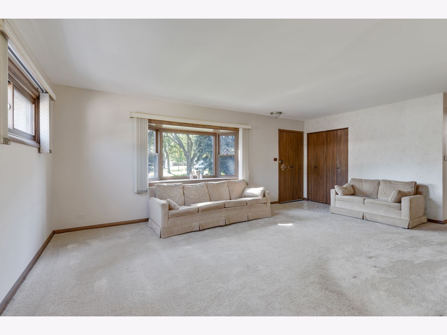
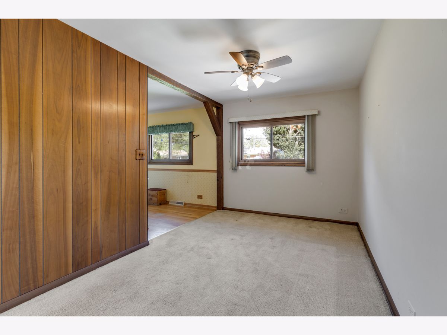
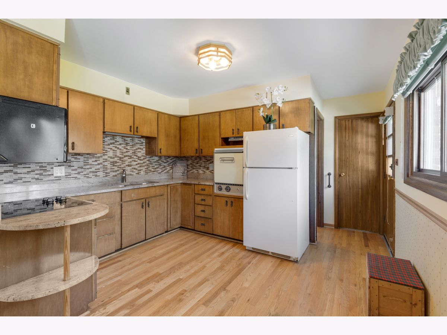
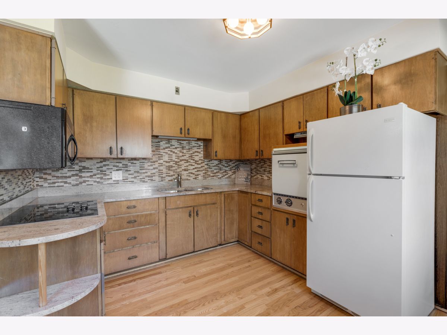
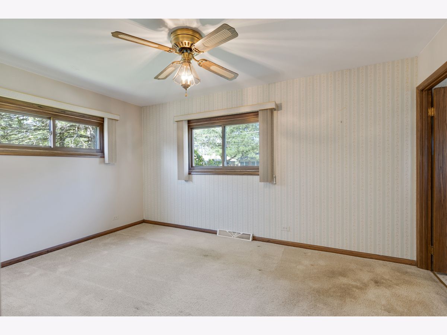
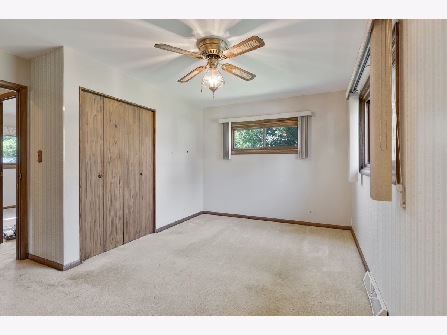
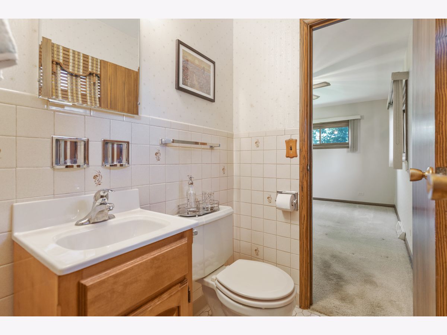
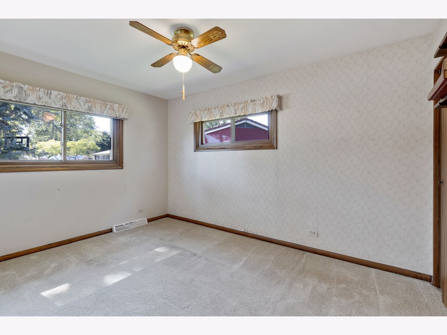
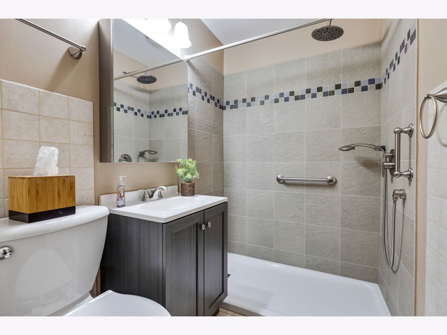
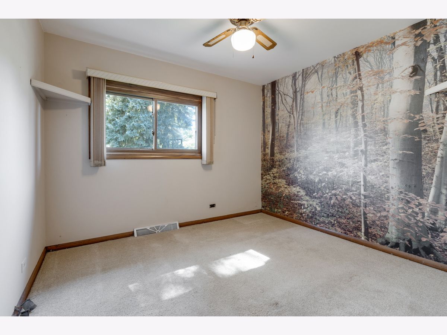
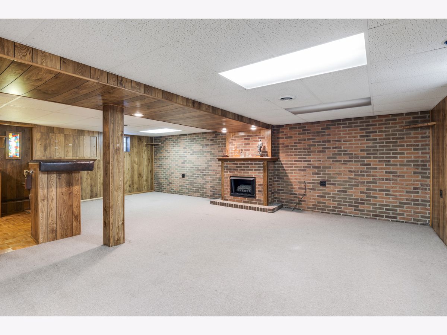
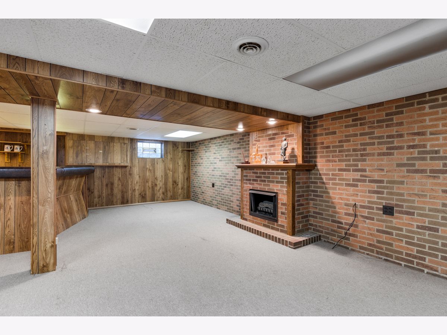
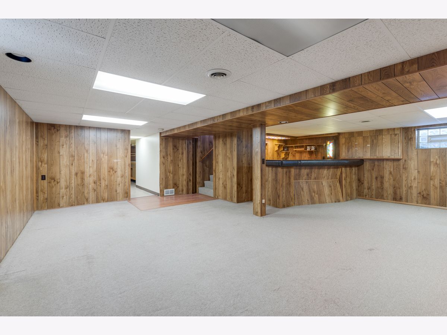
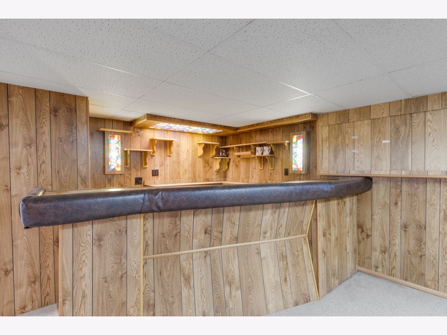
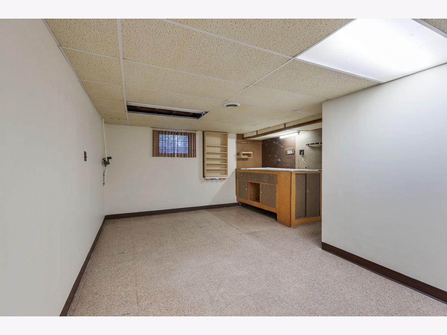
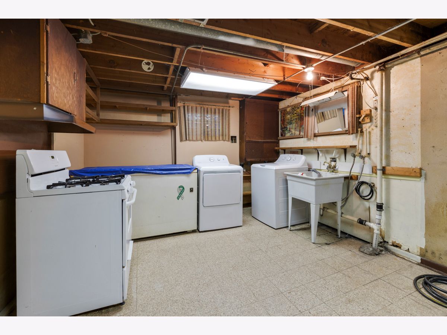
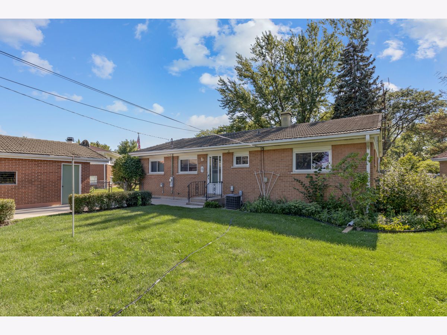
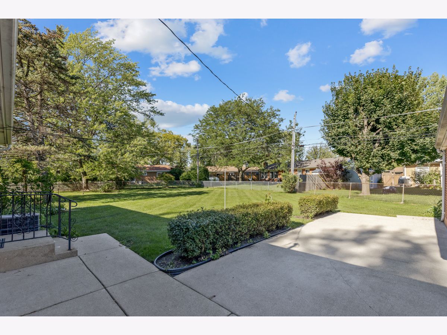
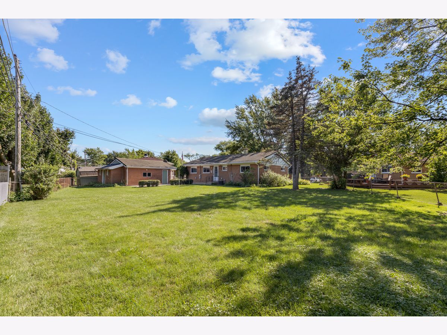
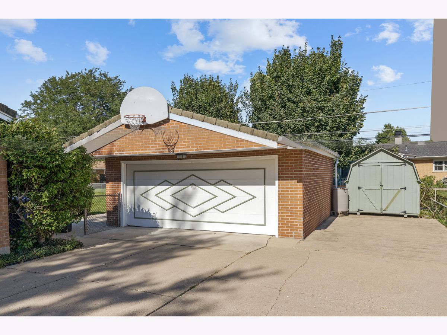
Room Specifics
Total Bedrooms: 3
Bedrooms Above Ground: 3
Bedrooms Below Ground: 0
Dimensions: —
Floor Type: —
Dimensions: —
Floor Type: —
Full Bathrooms: 2
Bathroom Amenities: Handicap Shower
Bathroom in Basement: 0
Rooms: —
Basement Description: Finished
Other Specifics
| 2 | |
| — | |
| Concrete | |
| — | |
| — | |
| 44.8X91.9X106X53.9X124.7 | |
| — | |
| — | |
| — | |
| — | |
| Not in DB | |
| — | |
| — | |
| — | |
| — |
Tax History
| Year | Property Taxes |
|---|---|
| 2022 | $3,310 |
Contact Agent
Nearby Similar Homes
Nearby Sold Comparables
Contact Agent
Listing Provided By
RE/MAX All Pro








