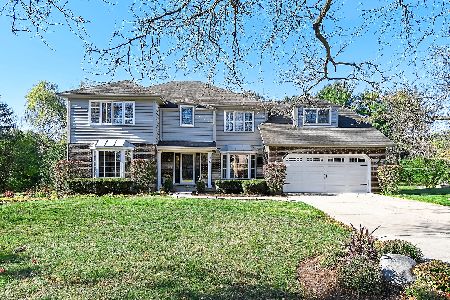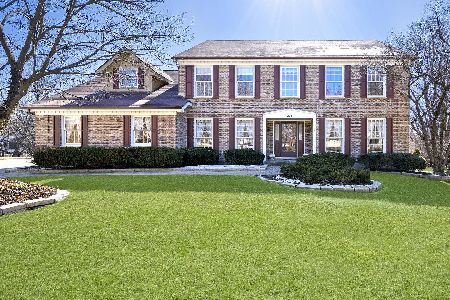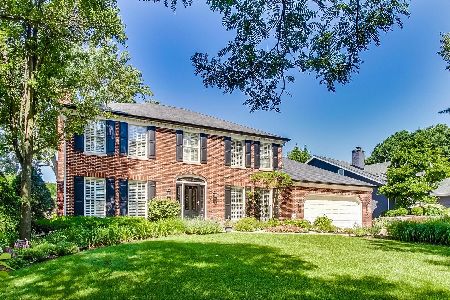220 Meadowbrook Lane, Hinsdale, Illinois 60521
$820,000
|
Sold
|
|
| Status: | Closed |
| Sqft: | 3,680 |
| Cost/Sqft: | $244 |
| Beds: | 4 |
| Baths: | 5 |
| Year Built: | 1982 |
| Property Taxes: | $15,908 |
| Days On Market: | 2872 |
| Lot Size: | 0,42 |
Description
This classic Georgian colonial with southern exposure, has been updated and expanded, situated on a premier cul-de-sac location. This home will exceed your expectations, offering an open and airy feel, spacious living room opens to family room making entertaining and Holiday hosting fun with an easy flow. Formal dining room, updated kitchen with custom cabinetry, Sub-Zero and Thermador range, center island and granite counter tops. Eat-in kitchen opens to family room with stone fireplace flanked by built-in cabinets and French sliding door to deck. 1st floor den, A romantic master suite with fireplace, vaulted ceilings,his and hers closets and a sumptuous bath. Additional bedroom with private bath and hall bath for the other 2 bedrooms. 1st & 2nd floor laundry rooms & a finished lower level with 5th bedroom and private bath offers great recreation space. Enjoy the deep backyard from double deck or patio. Walking distance to Elm and Hinsdale Central. Perfect in every way.
Property Specifics
| Single Family | |
| — | |
| Colonial | |
| 1982 | |
| Full | |
| — | |
| No | |
| 0.42 |
| Du Page | |
| — | |
| 0 / Not Applicable | |
| None | |
| Lake Michigan | |
| Public Sewer | |
| 09879276 | |
| 0913213032 |
Nearby Schools
| NAME: | DISTRICT: | DISTANCE: | |
|---|---|---|---|
|
Grade School
Elm Elementary School |
181 | — | |
|
Middle School
Hinsdale Middle School |
181 | Not in DB | |
|
High School
Hinsdale Central High School |
86 | Not in DB | |
Property History
| DATE: | EVENT: | PRICE: | SOURCE: |
|---|---|---|---|
| 16 May, 2018 | Sold | $820,000 | MRED MLS |
| 7 Apr, 2018 | Under contract | $899,000 | MRED MLS |
| 9 Mar, 2018 | Listed for sale | $899,000 | MRED MLS |
Room Specifics
Total Bedrooms: 5
Bedrooms Above Ground: 4
Bedrooms Below Ground: 1
Dimensions: —
Floor Type: Carpet
Dimensions: —
Floor Type: Carpet
Dimensions: —
Floor Type: Carpet
Dimensions: —
Floor Type: —
Full Bathrooms: 5
Bathroom Amenities: Separate Shower,Double Sink,Soaking Tub
Bathroom in Basement: 1
Rooms: Breakfast Room,Other Room,Study,Recreation Room,Exercise Room,Bedroom 5,Game Room,Foyer
Basement Description: Finished
Other Specifics
| 2 | |
| — | |
| Concrete | |
| Deck, Patio, Storms/Screens | |
| Cul-De-Sac | |
| 170X70X170X212 | |
| — | |
| Full | |
| Hardwood Floors, Wood Laminate Floors, First Floor Laundry | |
| Double Oven, Microwave, Dishwasher, High End Refrigerator, Washer, Dryer, Disposal, Stainless Steel Appliance(s), Cooktop, Range Hood | |
| Not in DB | |
| Street Paved | |
| — | |
| — | |
| Wood Burning |
Tax History
| Year | Property Taxes |
|---|---|
| 2018 | $15,908 |
Contact Agent
Nearby Similar Homes
Nearby Sold Comparables
Contact Agent
Listing Provided By
Re/Max Signature Homes













