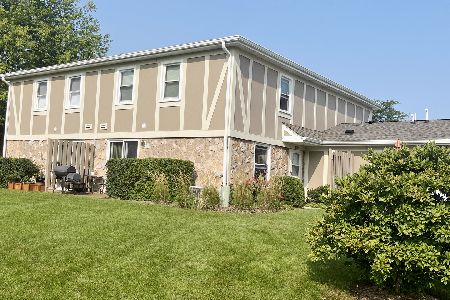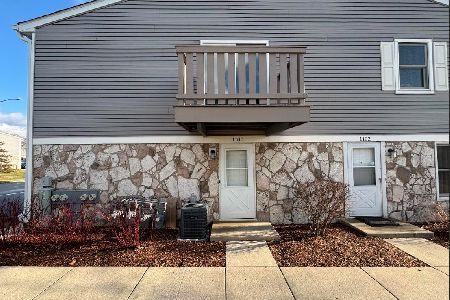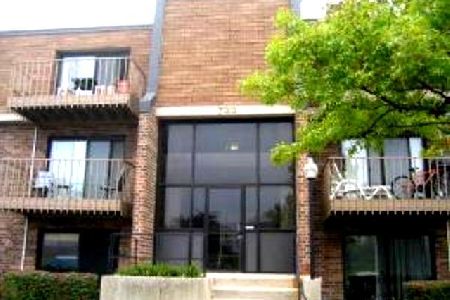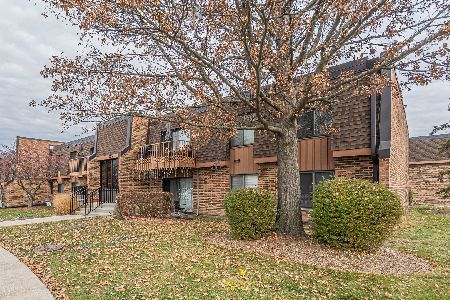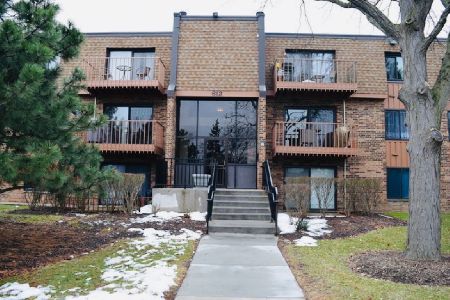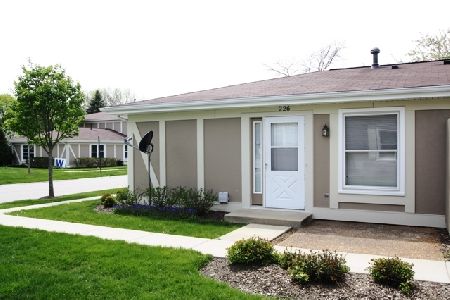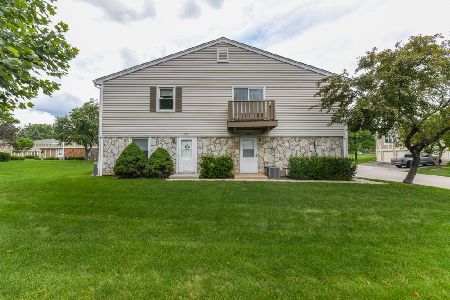220 Nantucket Harbor, Schaumburg, Illinois 60193
$142,000
|
Sold
|
|
| Status: | Closed |
| Sqft: | 0 |
| Cost/Sqft: | — |
| Beds: | 2 |
| Baths: | 1 |
| Year Built: | 1979 |
| Property Taxes: | $2,004 |
| Days On Market: | 3503 |
| Lot Size: | 0,00 |
Description
Well maintained penthouse unit. Neutral decor throughout. All appliances including washer and dryer. Attached garage. Spacious rooms including a 20 foot master bedroom. Balcony off of the kitchen. Numerous updates throughout the years...
Property Specifics
| Condos/Townhomes | |
| 2 | |
| — | |
| 1979 | |
| None | |
| PENTHOUSE | |
| No | |
| — |
| Cook | |
| Nantucket Cove | |
| 225 / Monthly | |
| Insurance,Pool,Exterior Maintenance,Lawn Care,Scavenger,Snow Removal | |
| Lake Michigan | |
| Sewer-Storm | |
| 09267644 | |
| 07263020551240 |
Nearby Schools
| NAME: | DISTRICT: | DISTANCE: | |
|---|---|---|---|
|
Grade School
Michael Collins Elementary Schoo |
54 | — | |
|
Middle School
Robert Frost Junior High School |
54 | Not in DB | |
|
High School
J B Conant High School |
211 | Not in DB | |
Property History
| DATE: | EVENT: | PRICE: | SOURCE: |
|---|---|---|---|
| 8 Feb, 2007 | Sold | $166,500 | MRED MLS |
| 10 Jan, 2007 | Under contract | $169,900 | MRED MLS |
| — | Last price change | $176,900 | MRED MLS |
| 17 Sep, 2006 | Listed for sale | $176,900 | MRED MLS |
| 3 Oct, 2016 | Sold | $142,000 | MRED MLS |
| 28 Jun, 2016 | Under contract | $144,900 | MRED MLS |
| 24 Jun, 2016 | Listed for sale | $144,900 | MRED MLS |
Room Specifics
Total Bedrooms: 2
Bedrooms Above Ground: 2
Bedrooms Below Ground: 0
Dimensions: —
Floor Type: Carpet
Full Bathrooms: 1
Bathroom Amenities: —
Bathroom in Basement: 0
Rooms: No additional rooms
Basement Description: Slab
Other Specifics
| 1 | |
| Concrete Perimeter | |
| Asphalt | |
| — | |
| Common Grounds,Cul-De-Sac | |
| COMMON | |
| — | |
| None | |
| — | |
| Range, Dishwasher, Refrigerator, Washer, Dryer, Disposal | |
| Not in DB | |
| — | |
| — | |
| Pool | |
| — |
Tax History
| Year | Property Taxes |
|---|---|
| 2007 | $1,079 |
| 2016 | $2,004 |
Contact Agent
Nearby Similar Homes
Nearby Sold Comparables
Contact Agent
Listing Provided By
RE/MAX Suburban

