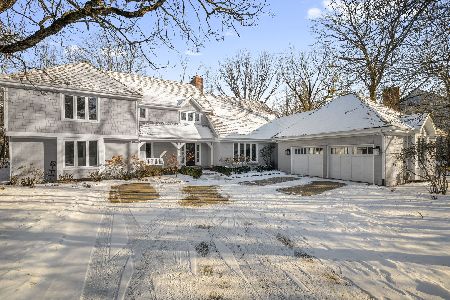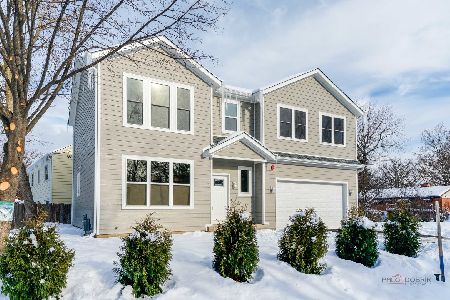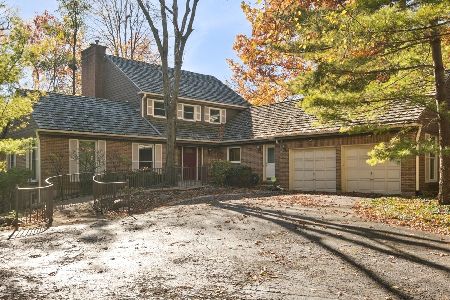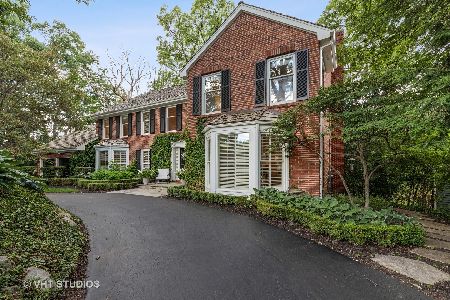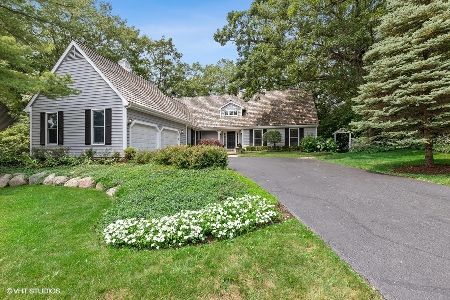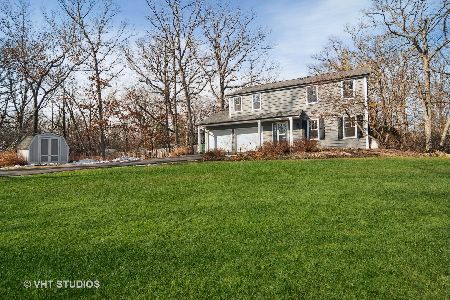220 Norwich Court, Lake Bluff, Illinois 60044
$935,000
|
Sold
|
|
| Status: | Closed |
| Sqft: | 4,348 |
| Cost/Sqft: | $225 |
| Beds: | 5 |
| Baths: | 5 |
| Year Built: | 1986 |
| Property Taxes: | $22,839 |
| Days On Market: | 3540 |
| Lot Size: | 0,53 |
Description
Incredible space with a finished walk-out lower level in this Tangley Oaks gem! Set on a quiet cul-de-sac, this beautifully maintained home has three fireplaces, two-story family room, generous room sizes, first floor master and huge wrap-around deck. Featuring one of the few all season sunrooms in the subdivision, the open floor plan and neutral decor make this home ready for you to move right in! Second floor offers 3 bedrooms, 2 full baths and loft. Recreation room w/ fireplace, bedroom, bath and more in walk-out lower level with over 1500 sq feet. Hardwood floors throughout first floor, fabulous windows and tons of light! Wonderful backyard with both open green space and woods. Adjacent buildable lot available with ability to add pool, sport court or just enjoy the natural vista. 2 new AC units, 2 new furnaces and new hot water heater. Close to Lake Bluff Rec Center, golf course and pool, LB Elementary School and LB train station.
Property Specifics
| Single Family | |
| — | |
| Colonial | |
| 1986 | |
| Full,Walkout | |
| — | |
| No | |
| 0.53 |
| Lake | |
| Tangley Oaks | |
| 99 / Monthly | |
| Insurance,Other | |
| Lake Michigan | |
| Public Sewer, Sewer-Storm | |
| 09233863 | |
| 12172120360000 |
Nearby Schools
| NAME: | DISTRICT: | DISTANCE: | |
|---|---|---|---|
|
Grade School
Lake Bluff Elementary School |
65 | — | |
|
Middle School
Lake Bluff Middle School |
65 | Not in DB | |
|
High School
Lake Forest High School |
115 | Not in DB | |
Property History
| DATE: | EVENT: | PRICE: | SOURCE: |
|---|---|---|---|
| 9 Dec, 2016 | Sold | $935,000 | MRED MLS |
| 3 Nov, 2016 | Under contract | $979,000 | MRED MLS |
| — | Last price change | $995,000 | MRED MLS |
| 21 May, 2016 | Listed for sale | $1,050,000 | MRED MLS |
Room Specifics
Total Bedrooms: 5
Bedrooms Above Ground: 5
Bedrooms Below Ground: 0
Dimensions: —
Floor Type: Carpet
Dimensions: —
Floor Type: Carpet
Dimensions: —
Floor Type: Carpet
Dimensions: —
Floor Type: —
Full Bathrooms: 5
Bathroom Amenities: Whirlpool,Separate Shower,Double Sink
Bathroom in Basement: 1
Rooms: Bedroom 5,Breakfast Room,Exercise Room,Library,Loft,Recreation Room,Storage,Sun Room
Basement Description: Finished
Other Specifics
| 3 | |
| Concrete Perimeter | |
| Brick | |
| Deck | |
| Cul-De-Sac,Irregular Lot,Wooded | |
| 71.8X122.98X161.31X90X163 | |
| — | |
| Full | |
| Vaulted/Cathedral Ceilings, Bar-Wet, Hardwood Floors, First Floor Bedroom, First Floor Laundry, First Floor Full Bath | |
| Double Oven, Range, Dishwasher, Refrigerator, Washer, Dryer, Disposal, Stainless Steel Appliance(s) | |
| Not in DB | |
| Tennis Courts, Sidewalks, Street Lights, Street Paved | |
| — | |
| — | |
| Gas Starter |
Tax History
| Year | Property Taxes |
|---|---|
| 2016 | $22,839 |
Contact Agent
Nearby Similar Homes
Nearby Sold Comparables
Contact Agent
Listing Provided By
@properties

