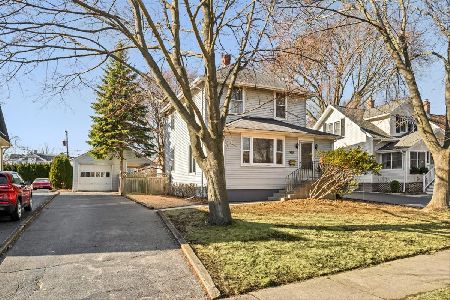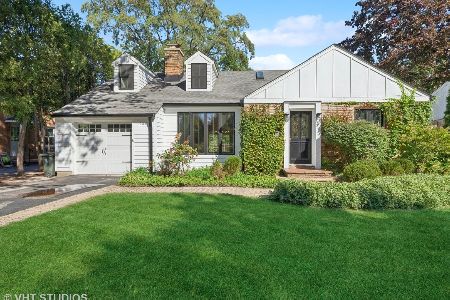220 Park Avenue, Lake Forest, Illinois 60045
$500,000
|
Sold
|
|
| Status: | Closed |
| Sqft: | 2,768 |
| Cost/Sqft: | $185 |
| Beds: | 4 |
| Baths: | 3 |
| Year Built: | 1950 |
| Property Taxes: | $7,429 |
| Days On Market: | 3050 |
| Lot Size: | 0,00 |
Description
LOCATION, LOCATION, LOCATION! This lovely home is 2,768 SF !! Entry Foyer leads to an expansive first floor consisting of a Living Room with a gas log fireplace, Dining Room, Family room, First Floor Laundry Room, Kitchen, Den, Bedroom, and Full Hall Bath. The second floor has a Master Bedroom, two additional Bedrooms and a Full Hall Bath. The Basement is Full with a Finished Recreation Room and a Full Bath, Large Storage area/utility area PLUS a "Walk-In" cemented crawl space. There is a one car detached garage and a great yard. Close to town and beach. Great location and neighborhood! Updated Kitchen and Baths. Windows & Siding 2014, Basement Waterproofing 2014 (lifetime warranty), Chimney Liner 2014 and Brand new Driveway was poured on September 15, 2017. This Home is a Pleasure to View! NOTE ** BUYER PAYS LAKE FOREST TRANSFER TAX $4/$1,000 **
Property Specifics
| Single Family | |
| — | |
| Cape Cod | |
| 1950 | |
| Full | |
| — | |
| No | |
| 0 |
| Lake | |
| — | |
| 0 / Not Applicable | |
| None | |
| Lake Michigan | |
| Sewer-Storm | |
| 09755375 | |
| 12281030110000 |
Nearby Schools
| NAME: | DISTRICT: | DISTANCE: | |
|---|---|---|---|
|
Grade School
Sheridan Elementary School |
67 | — | |
|
Middle School
Deer Path Middle School |
67 | Not in DB | |
|
High School
Lake Forest High School |
115 | Not in DB | |
Property History
| DATE: | EVENT: | PRICE: | SOURCE: |
|---|---|---|---|
| 30 Apr, 2018 | Sold | $500,000 | MRED MLS |
| 6 Mar, 2018 | Under contract | $512,000 | MRED MLS |
| — | Last price change | $525,000 | MRED MLS |
| 21 Sep, 2017 | Listed for sale | $549,000 | MRED MLS |
Room Specifics
Total Bedrooms: 4
Bedrooms Above Ground: 4
Bedrooms Below Ground: 0
Dimensions: —
Floor Type: Hardwood
Dimensions: —
Floor Type: Carpet
Dimensions: —
Floor Type: Hardwood
Full Bathrooms: 3
Bathroom Amenities: —
Bathroom in Basement: 1
Rooms: Den,Eating Area,Recreation Room
Basement Description: Partially Finished
Other Specifics
| 1 | |
| Concrete Perimeter | |
| Asphalt | |
| Deck | |
| — | |
| 63X180 | |
| Dormer | |
| None | |
| First Floor Bedroom | |
| Range, Microwave, Dishwasher, Refrigerator, Washer, Dryer, Disposal | |
| Not in DB | |
| — | |
| — | |
| — | |
| Wood Burning |
Tax History
| Year | Property Taxes |
|---|---|
| 2018 | $7,429 |
Contact Agent
Nearby Similar Homes
Nearby Sold Comparables
Contact Agent
Listing Provided By
Coldwell Banker Residential










