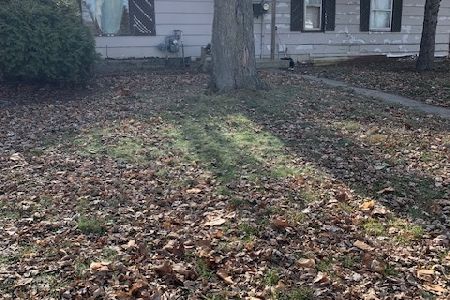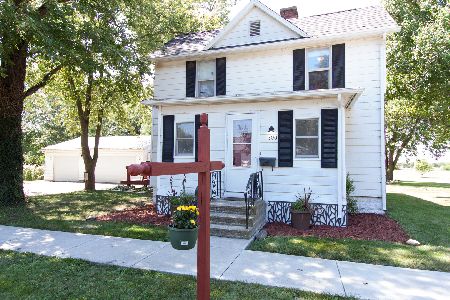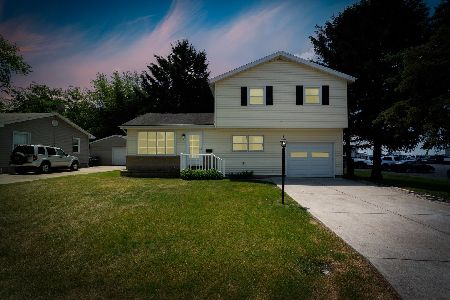220 Pickett, Chenoa, Illinois 61726
$94,000
|
Sold
|
|
| Status: | Closed |
| Sqft: | 1,382 |
| Cost/Sqft: | $68 |
| Beds: | 3 |
| Baths: | 2 |
| Year Built: | 1889 |
| Property Taxes: | $2,155 |
| Days On Market: | 5742 |
| Lot Size: | 0,00 |
Description
Stone fronted 3 bedroom 1.5 bath ranch, with 26 X 13 family room and free-stqnding fireplace. The garden yard is fenced with garden fountains and trailing vines. Shaded back deck over looks this private retreat. A true must see. This is a short sale. Owners have been approved to participate in short sale. Please call agent for additional information. Call today to see if you qualify for up to $6,000 in down payment assistance!
Property Specifics
| Single Family | |
| — | |
| Ranch | |
| 1889 | |
| — | |
| — | |
| No | |
| — |
| Mc Lean | |
| Chenoa | |
| — / Not Applicable | |
| — | |
| Public | |
| Public Sewer | |
| 10203367 | |
| 0302454005 |
Nearby Schools
| NAME: | DISTRICT: | DISTANCE: | |
|---|---|---|---|
|
Grade School
Chenoa Elementary |
8 | — | |
|
Middle School
Prairie Central Jr High |
8 | Not in DB | |
|
High School
Prairie Central High School |
8 | Not in DB | |
Property History
| DATE: | EVENT: | PRICE: | SOURCE: |
|---|---|---|---|
| 24 Apr, 2008 | Sold | $117,400 | MRED MLS |
| 14 Mar, 2008 | Under contract | $117,900 | MRED MLS |
| 20 Oct, 2007 | Listed for sale | $119,900 | MRED MLS |
| 4 Nov, 2011 | Sold | $94,000 | MRED MLS |
| 15 Aug, 2011 | Under contract | $94,000 | MRED MLS |
| 1 May, 2010 | Listed for sale | $120,000 | MRED MLS |
Room Specifics
Total Bedrooms: 3
Bedrooms Above Ground: 3
Bedrooms Below Ground: 0
Dimensions: —
Floor Type: Carpet
Dimensions: —
Floor Type: Carpet
Full Bathrooms: 2
Bathroom Amenities: —
Bathroom in Basement: —
Rooms: —
Basement Description: Crawl,None
Other Specifics
| 2 | |
| — | |
| — | |
| Patio, Deck, Porch | |
| Fenced Yard,Mature Trees,Landscaped | |
| 70 X 150 | |
| — | |
| — | |
| — | |
| Dishwasher, Microwave | |
| Not in DB | |
| — | |
| — | |
| — | |
| — |
Tax History
| Year | Property Taxes |
|---|---|
| 2008 | $2,061 |
| 2011 | $2,155 |
Contact Agent
Nearby Sold Comparables
Contact Agent
Listing Provided By
RE/MAX Choice






