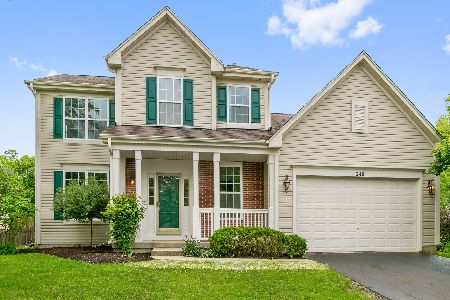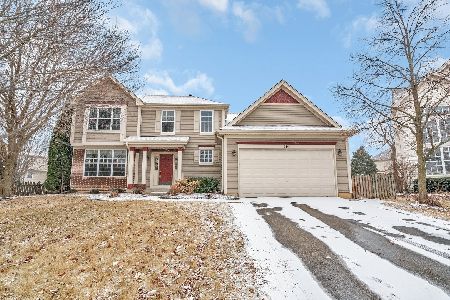220 Regency Boulevard, Sugar Grove, Illinois 60554
$238,000
|
Sold
|
|
| Status: | Closed |
| Sqft: | 2,600 |
| Cost/Sqft: | $96 |
| Beds: | 4 |
| Baths: | 3 |
| Year Built: | 2001 |
| Property Taxes: | $6,814 |
| Days On Market: | 5082 |
| Lot Size: | 0,21 |
Description
Exceptional living space in this one-owner 4-bedroom home. Sunroom 12x17 overlooks fenced yard and brick patio. Eat-in kitchen with cherry cabinets, island, and pantry. Floor-to-ceiling stone fireplace. First-floor laundry with cabinets and large closet. Vaulted master has large walk-in closet. Bath features cherry cabinets, double sinks, and soaker tub. Extra storage in garage. Neighborhood fishing pond and park.
Property Specifics
| Single Family | |
| — | |
| Traditional | |
| 2001 | |
| Full | |
| MERVALE | |
| No | |
| 0.21 |
| Kane | |
| Windsor Pointe | |
| 0 / Not Applicable | |
| None | |
| Public | |
| Public Sewer | |
| 08009940 | |
| 1415156018 |
Nearby Schools
| NAME: | DISTRICT: | DISTANCE: | |
|---|---|---|---|
|
Grade School
John Shields Elementary School |
302 | — | |
Property History
| DATE: | EVENT: | PRICE: | SOURCE: |
|---|---|---|---|
| 18 May, 2012 | Sold | $238,000 | MRED MLS |
| 15 Mar, 2012 | Under contract | $249,500 | MRED MLS |
| 5 Mar, 2012 | Listed for sale | $249,500 | MRED MLS |
Room Specifics
Total Bedrooms: 4
Bedrooms Above Ground: 4
Bedrooms Below Ground: 0
Dimensions: —
Floor Type: Carpet
Dimensions: —
Floor Type: Carpet
Dimensions: —
Floor Type: Carpet
Full Bathrooms: 3
Bathroom Amenities: Separate Shower,Double Sink,Soaking Tub
Bathroom in Basement: 0
Rooms: Heated Sun Room
Basement Description: Unfinished
Other Specifics
| 2 | |
| Concrete Perimeter | |
| Asphalt | |
| Patio, Storms/Screens | |
| Fenced Yard | |
| 85X124X61X130 | |
| — | |
| Full | |
| Vaulted/Cathedral Ceilings, Hardwood Floors, First Floor Laundry | |
| Range, Microwave, Dishwasher, Refrigerator, Washer, Dryer, Disposal | |
| Not in DB | |
| Sidewalks, Street Lights, Street Paved | |
| — | |
| — | |
| Gas Log |
Tax History
| Year | Property Taxes |
|---|---|
| 2012 | $6,814 |
Contact Agent
Nearby Similar Homes
Nearby Sold Comparables
Contact Agent
Listing Provided By
McCabe REALTORS





