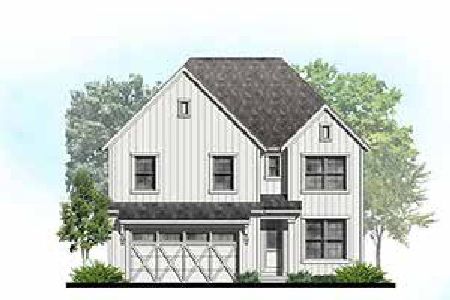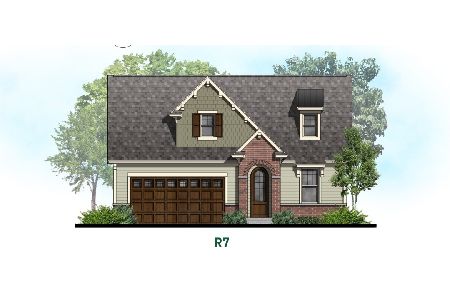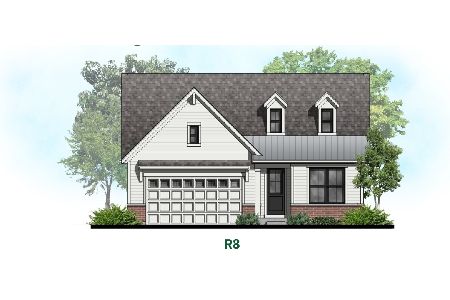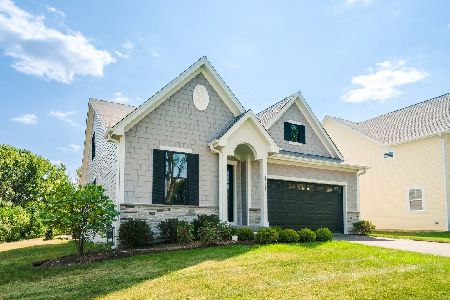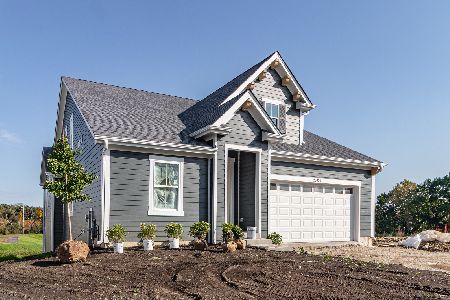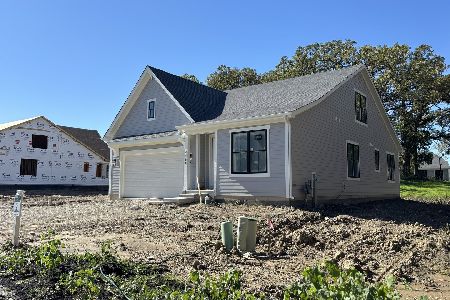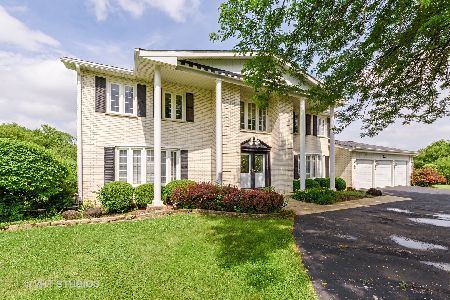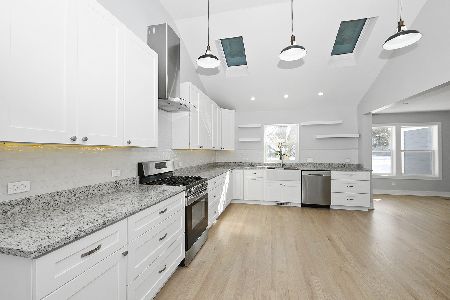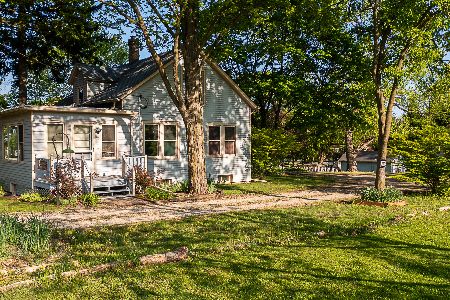220 Rue Jardin Drive, Deer Park, Illinois 60010
$729,220
|
Sold
|
|
| Status: | Closed |
| Sqft: | 3,753 |
| Cost/Sqft: | $184 |
| Beds: | 4 |
| Baths: | 3 |
| Year Built: | 1976 |
| Property Taxes: | $13,527 |
| Days On Market: | 1401 |
| Lot Size: | 0,00 |
Description
This gracious Georgian presides over a gorgeous wooded lot and has the open, flowing floor plan that is just perfect for everyday living as well as for entertaining any size crowd. Elegant color scheme is accented by crisp white trim, gleaming hardwood floors and plush carpets. Formal living & dining rooms with big windows overlooking the picture-perfect front yard. Inviting, expansive kitchen with custom white cabinetry, granite counters, center island, high-end appliances and large eating area. Adjoining family room is vaulted with skylight, dry bar, huge bay window with seat, and French doors to the 3-season room. Wonderful den with custom brick fireplace and sliding glass doors out to the yard. Fantastic main floor laundry with sink, upper & lower cabinets, and counter space. The primary bedroom suite is a relaxing oasis with spa-like bath featuring custom glassed shower, towel warmers, custom cabinetry and more. All baths are beautifully done. Finished lower level adds to your living space. Tons of storage throughout. Relax in the 3-season room which steps down to the patio and expansive back yard with rolling lawn and mature trees. Best-of-both-worlds location: tranquil neighborhood setting that is super convenient to dining, shopping, nature preserves and highways. Don't let this amazing opportunity pass you by!
Property Specifics
| Single Family | |
| — | |
| — | |
| 1976 | |
| — | |
| — | |
| No | |
| — |
| Lake | |
| — | |
| — / Not Applicable | |
| — | |
| — | |
| — | |
| 11269735 | |
| 14334020030000 |
Property History
| DATE: | EVENT: | PRICE: | SOURCE: |
|---|---|---|---|
| 31 May, 2022 | Sold | $729,220 | MRED MLS |
| 15 Mar, 2022 | Under contract | $689,900 | MRED MLS |
| 15 Feb, 2022 | Listed for sale | $689,900 | MRED MLS |
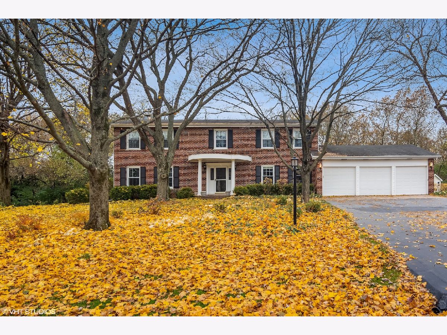
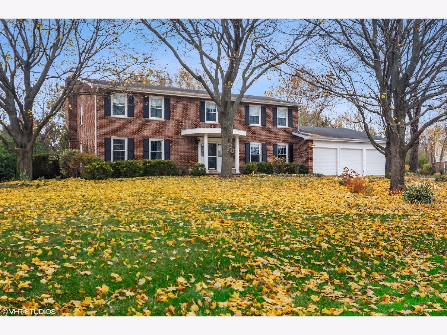
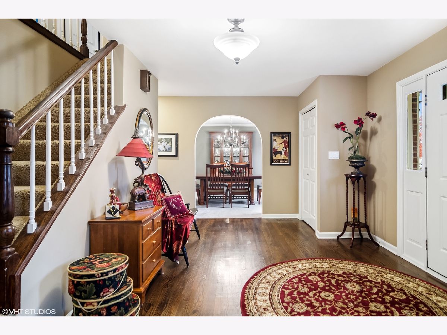
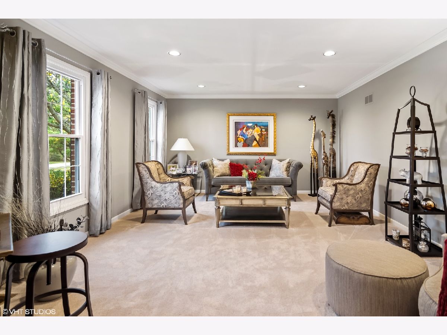
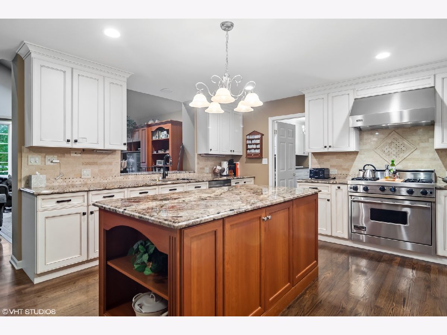
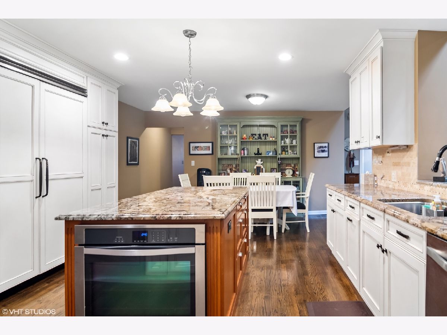
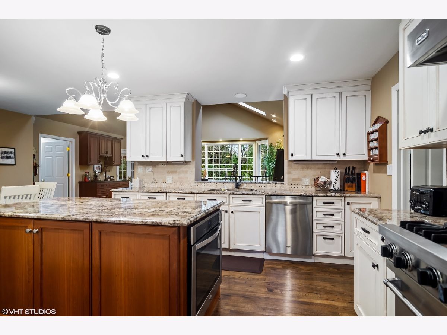
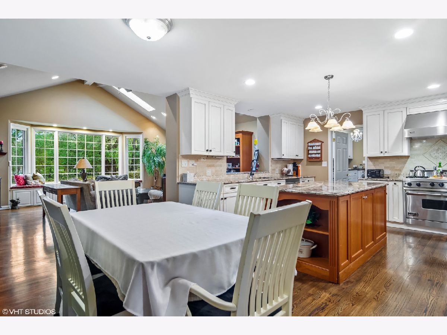
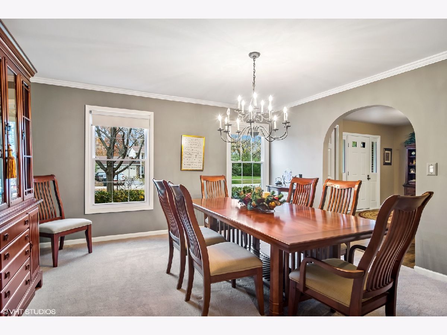
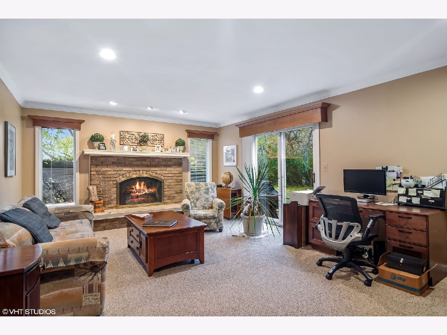
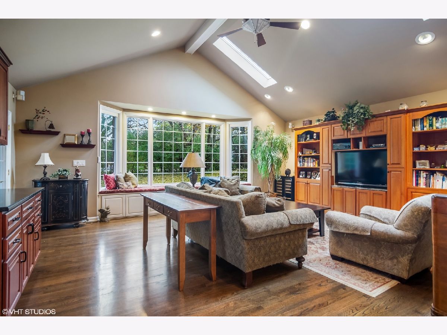
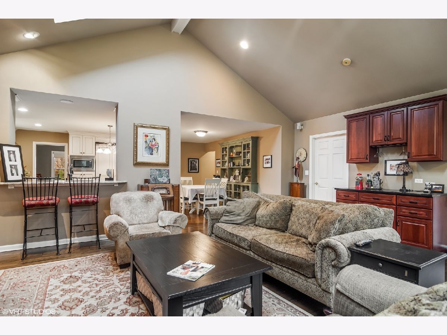
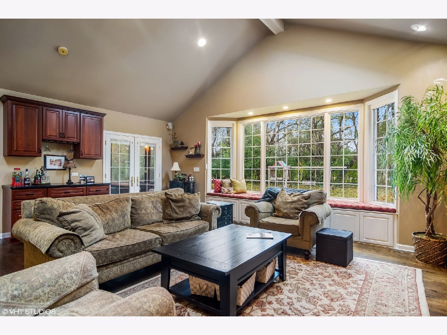
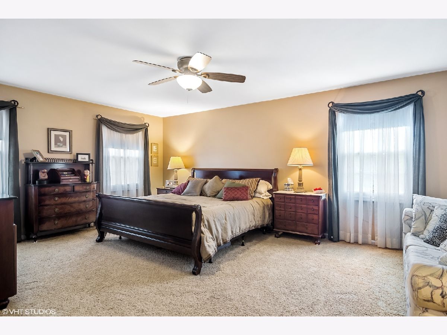
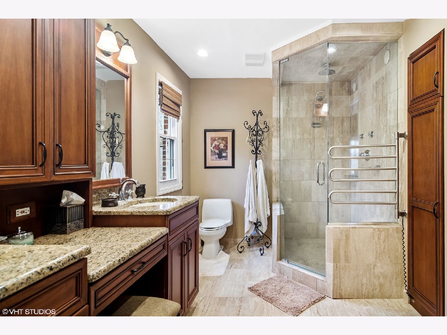
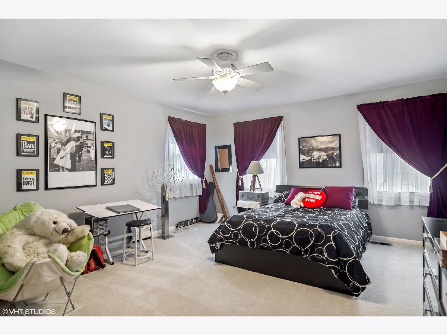
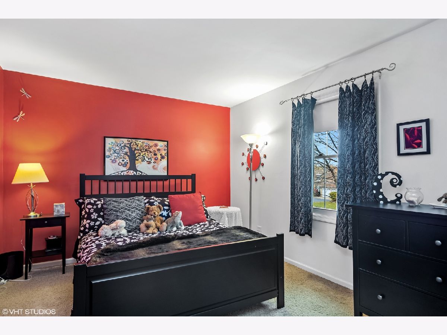
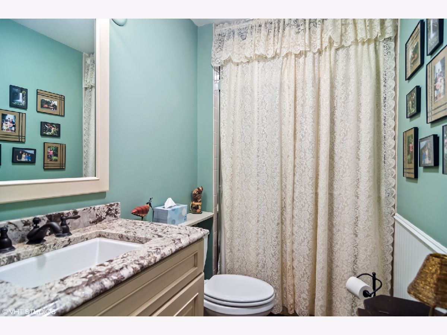
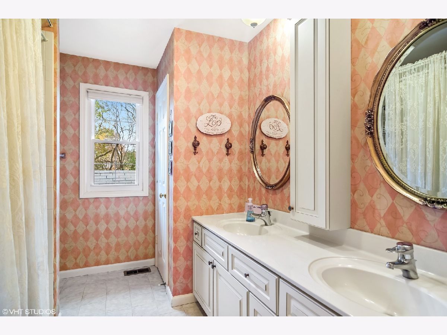
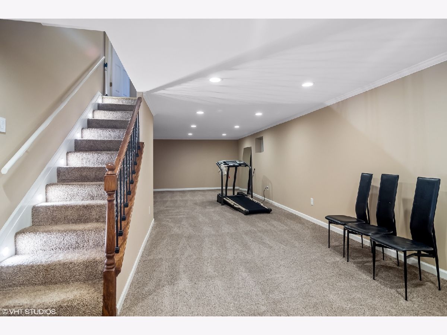
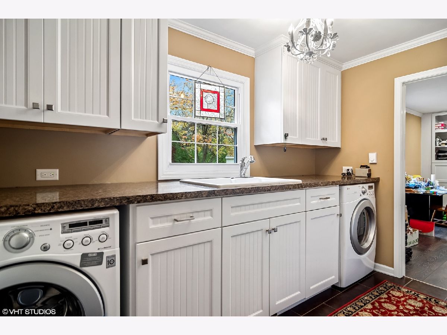
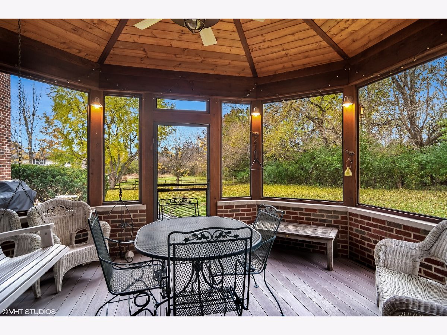
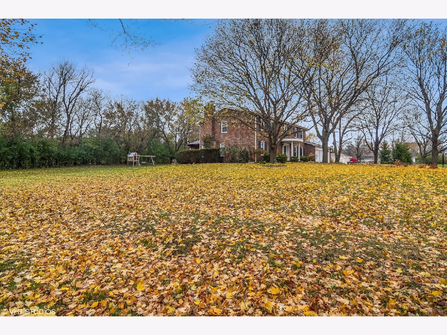
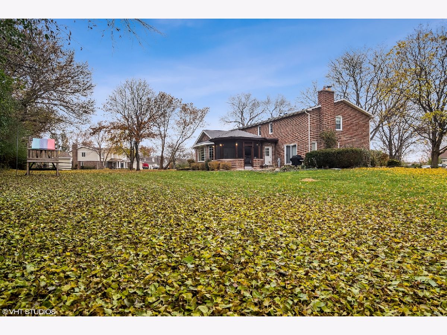
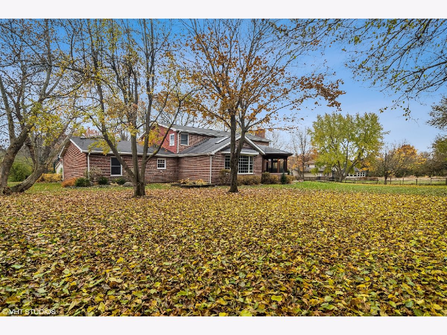
Room Specifics
Total Bedrooms: 4
Bedrooms Above Ground: 4
Bedrooms Below Ground: 0
Dimensions: —
Floor Type: —
Dimensions: —
Floor Type: —
Dimensions: —
Floor Type: —
Full Bathrooms: 3
Bathroom Amenities: Separate Shower,Double Sink
Bathroom in Basement: 0
Rooms: —
Basement Description: Partially Finished
Other Specifics
| 3 | |
| — | |
| Asphalt | |
| — | |
| — | |
| 184.8X200 | |
| — | |
| — | |
| — | |
| — | |
| Not in DB | |
| — | |
| — | |
| — | |
| — |
Tax History
| Year | Property Taxes |
|---|---|
| 2022 | $13,527 |
Contact Agent
Nearby Similar Homes
Nearby Sold Comparables
Contact Agent
Listing Provided By
@properties Christie's International Real Estate

