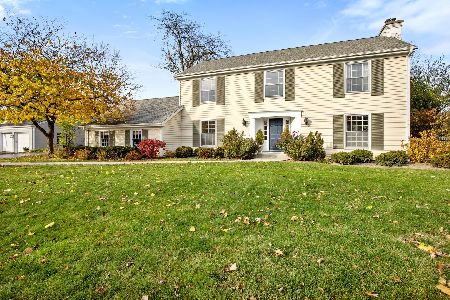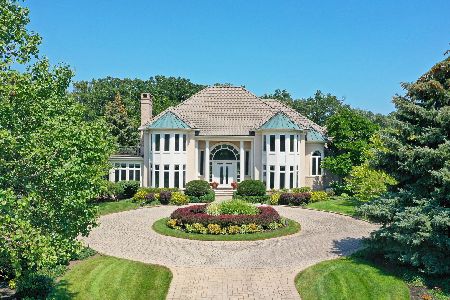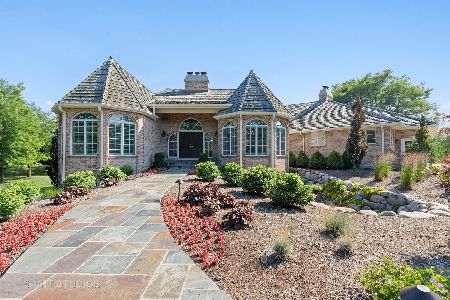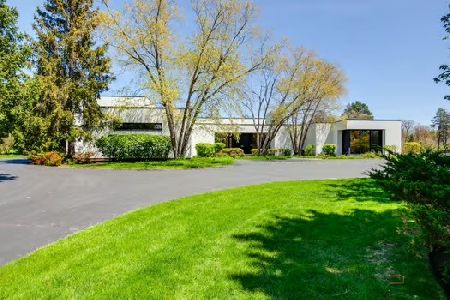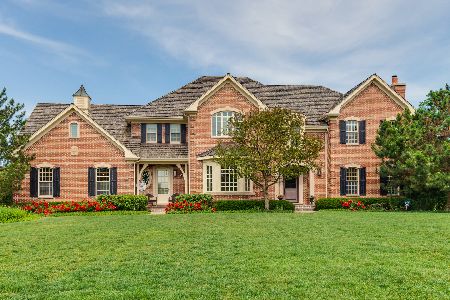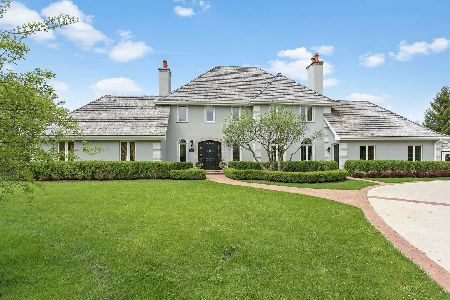220 Savanna Court, Lake Forest, Illinois 60045
$1,350,000
|
Sold
|
|
| Status: | Closed |
| Sqft: | 6,330 |
| Cost/Sqft: | $252 |
| Beds: | 5 |
| Baths: | 8 |
| Year Built: | 1996 |
| Property Taxes: | $32,846 |
| Days On Market: | 3435 |
| Lot Size: | 1,39 |
Description
BRAND NEW STONE and STUCCO EXTERIOR! Almost 10,000 sq. ft. of finished living space on nearly 1.5 acres overlooking the beautiful Middlefork Savanna Preserve! Chef's kitchen features BRAND NEW high-end (Dacor, Bosch, & Thermador) appliances! Dual ovens, dual sinks & warming drawer! 20 foot ceilings throughout main living areas! Recently redecorated interior with limestone & cherry wood floors throughout! Main floor flexible open concept features great room with beamed ceiling and skylights, library/office, living and dining rooms, and 5th bedroom! Upstairs master retreat now with HUGE walk-in closet! Tray ceilings! ENORMOUS lower level walkout gives airy 1st floor feeling and features 2nd full granite kitchen, workout room, rec room, media room! Heated spacious 4-car garage! Your own pitching/putting green! Magnificent decor! Abundant natural light! Enjoy the view of the Prairie without the maintenance or costs to maintain!
Property Specifics
| Single Family | |
| — | |
| Traditional | |
| 1996 | |
| Full,Walkout | |
| EXQUISITE | |
| Yes | |
| 1.39 |
| Lake | |
| Newells Reserve | |
| 0 / Not Applicable | |
| None | |
| Lake Michigan | |
| Public Sewer | |
| 09294724 | |
| 12313030130000 |
Nearby Schools
| NAME: | DISTRICT: | DISTANCE: | |
|---|---|---|---|
|
Grade School
Everett Elementary School |
67 | — | |
|
Middle School
Deer Path Middle School |
67 | Not in DB | |
|
High School
Lake Forest High School |
115 | Not in DB | |
Property History
| DATE: | EVENT: | PRICE: | SOURCE: |
|---|---|---|---|
| 5 Oct, 2016 | Sold | $1,350,000 | MRED MLS |
| 30 Jul, 2016 | Under contract | $1,595,000 | MRED MLS |
| 22 Jul, 2016 | Listed for sale | $1,595,000 | MRED MLS |
Room Specifics
Total Bedrooms: 5
Bedrooms Above Ground: 5
Bedrooms Below Ground: 0
Dimensions: —
Floor Type: Hardwood
Dimensions: —
Floor Type: Hardwood
Dimensions: —
Floor Type: Hardwood
Dimensions: —
Floor Type: —
Full Bathrooms: 8
Bathroom Amenities: Whirlpool,Separate Shower,Double Sink,Soaking Tub
Bathroom in Basement: 1
Rooms: Bedroom 5,Exercise Room,Game Room,Library,Recreation Room
Basement Description: Finished,Exterior Access
Other Specifics
| 4 | |
| Concrete Perimeter | |
| Asphalt,Brick,Circular | |
| Balcony, Deck, Storms/Screens | |
| Cul-De-Sac,Forest Preserve Adjacent,Nature Preserve Adjacent,Water View | |
| 351X137X221X399 | |
| — | |
| Full | |
| Vaulted/Cathedral Ceilings, Skylight(s), Hardwood Floors, First Floor Bedroom, Second Floor Laundry, First Floor Full Bath | |
| Double Oven, Dishwasher, High End Refrigerator, Washer, Dryer, Disposal, Stainless Steel Appliance(s) | |
| Not in DB | |
| — | |
| — | |
| — | |
| Double Sided, Attached Fireplace Doors/Screen |
Tax History
| Year | Property Taxes |
|---|---|
| 2016 | $32,846 |
Contact Agent
Nearby Similar Homes
Nearby Sold Comparables
Contact Agent
Listing Provided By
Keller Williams Success Realty

