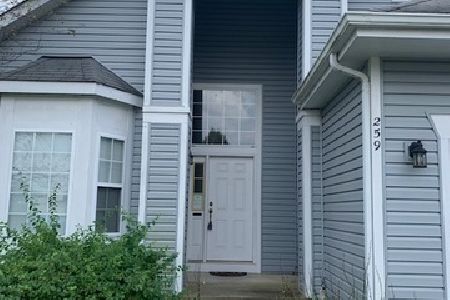220 School Drive, Round Lake, Illinois 60073
$190,000
|
Sold
|
|
| Status: | Closed |
| Sqft: | 2,252 |
| Cost/Sqft: | $89 |
| Beds: | 4 |
| Baths: | 3 |
| Year Built: | 1995 |
| Property Taxes: | $8,166 |
| Days On Market: | 3606 |
| Lot Size: | 0,00 |
Description
Open architectural design elements on the main level offer light filled spaces to enhance family living and entertaining. This delightful home is move in ready with neutral colored brand new flooring, carpeting and paint. $40K of upgrades and a premium location backing to the neighborhood pond; you will want to see this home soon. The spacious floor plan features a large family room with a vaulted ceiling and brick fireplace. Opens to the breakfast room and kitchen with plenty of oak cabinets and counter space. Kitchen GE Profile stove/self cleaning oven, convection oven and warming drawer. Sliding glass doors off the breakfast room lead to the backyard patio. The open formal living room and dining room make for easy entertaining. Convenient first floor laundry room. Half bath located on main level. Upstairs the upper hallway overlooks the two story foyer. The master bedroom has double closets and a private bath with double sinks, separate shower, soaker tub plus a walk in closet. Thr
Property Specifics
| Single Family | |
| — | |
| Contemporary | |
| 1995 | |
| Full | |
| — | |
| Yes | |
| — |
| Lake | |
| Park View | |
| 0 / Not Applicable | |
| None | |
| Public | |
| Public Sewer | |
| 09112672 | |
| 06302050040000 |
Property History
| DATE: | EVENT: | PRICE: | SOURCE: |
|---|---|---|---|
| 24 Jan, 2008 | Sold | $213,000 | MRED MLS |
| 8 Jan, 2008 | Under contract | $221,900 | MRED MLS |
| 26 Nov, 2007 | Listed for sale | $221,900 | MRED MLS |
| 12 Apr, 2016 | Sold | $190,000 | MRED MLS |
| 3 Feb, 2016 | Under contract | $199,900 | MRED MLS |
| 8 Jan, 2016 | Listed for sale | $199,900 | MRED MLS |
Room Specifics
Total Bedrooms: 4
Bedrooms Above Ground: 4
Bedrooms Below Ground: 0
Dimensions: —
Floor Type: Carpet
Dimensions: —
Floor Type: Carpet
Dimensions: —
Floor Type: Carpet
Full Bathrooms: 3
Bathroom Amenities: Separate Shower,Double Sink,Soaking Tub
Bathroom in Basement: 0
Rooms: No additional rooms
Basement Description: Unfinished
Other Specifics
| 2 | |
| Concrete Perimeter | |
| Asphalt | |
| Patio | |
| Pond(s),Water View | |
| 70 X 142 X 58 X 150 | |
| — | |
| Full | |
| Vaulted/Cathedral Ceilings, First Floor Laundry | |
| Range, Microwave, Dishwasher, Refrigerator, Washer, Dryer, Disposal | |
| Not in DB | |
| Sidewalks | |
| — | |
| — | |
| — |
Tax History
| Year | Property Taxes |
|---|---|
| 2008 | $6,804 |
| 2016 | $8,166 |
Contact Agent
Nearby Similar Homes
Nearby Sold Comparables
Contact Agent
Listing Provided By
Better Homes and Gardens Real Estate Star Homes




