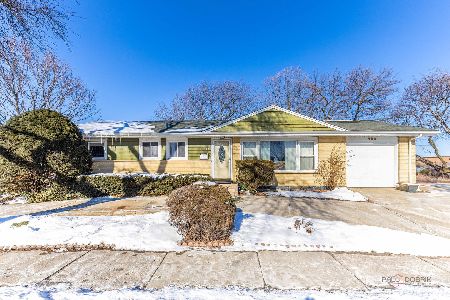220 Stratton Lane, Mount Prospect, Illinois 60056
$291,000
|
Sold
|
|
| Status: | Closed |
| Sqft: | 0 |
| Cost/Sqft: | — |
| Beds: | 4 |
| Baths: | 2 |
| Year Built: | 1962 |
| Property Taxes: | $2,171 |
| Days On Market: | 2399 |
| Lot Size: | 0,23 |
Description
Beautiful tree lined street welcomes you to a home with amazing potential! Great curb appeal for the brick split level home priced to grab your attention! Bring your ideas and imagination and make the diamond-in-the-rough sparkle! Main level living/dining rooms open to kitchen with solid cabinets and access to screened porch and big back yard. Three good size bedrooms upstairs with hardwood floors under the carpet and full, sparkling clean bathroom. Step down to walk-out lower level with family room, office or fourth bedroom and another full bath. Newer windows, furnace and air conditioner, and unbelievable potential! Attached two car garage. Great location- tucked away from noise, but close to everything Mount Prospect has to offer! Come and see, and start thinking about all the great things you can do! Make the step to building your vision and future today!
Property Specifics
| Single Family | |
| — | |
| — | |
| 1962 | |
| Partial,Walkout | |
| — | |
| No | |
| 0.23 |
| Cook | |
| — | |
| 0 / Not Applicable | |
| None | |
| Lake Michigan,Public | |
| Public Sewer | |
| 10448607 | |
| 03354100070000 |
Nearby Schools
| NAME: | DISTRICT: | DISTANCE: | |
|---|---|---|---|
|
Grade School
Indian Grove Elementary School |
26 | — | |
|
Middle School
River Trails Middle School |
26 | Not in DB | |
|
High School
John Hersey High School |
214 | Not in DB | |
Property History
| DATE: | EVENT: | PRICE: | SOURCE: |
|---|---|---|---|
| 2 Oct, 2019 | Sold | $291,000 | MRED MLS |
| 30 Aug, 2019 | Under contract | $299,900 | MRED MLS |
| 12 Jul, 2019 | Listed for sale | $299,900 | MRED MLS |
Room Specifics
Total Bedrooms: 4
Bedrooms Above Ground: 4
Bedrooms Below Ground: 0
Dimensions: —
Floor Type: Carpet
Dimensions: —
Floor Type: Carpet
Dimensions: —
Floor Type: Carpet
Full Bathrooms: 2
Bathroom Amenities: —
Bathroom in Basement: 1
Rooms: Sun Room
Basement Description: Finished
Other Specifics
| 2 | |
| — | |
| Asphalt | |
| — | |
| — | |
| 141X72X141X72 | |
| — | |
| — | |
| — | |
| Range, Microwave, Dishwasher, Refrigerator, Washer, Dryer, Disposal | |
| Not in DB | |
| — | |
| — | |
| — | |
| — |
Tax History
| Year | Property Taxes |
|---|---|
| 2019 | $2,171 |
Contact Agent
Nearby Similar Homes
Nearby Sold Comparables
Contact Agent
Listing Provided By
Coldwell Banker Residential Brokerage







