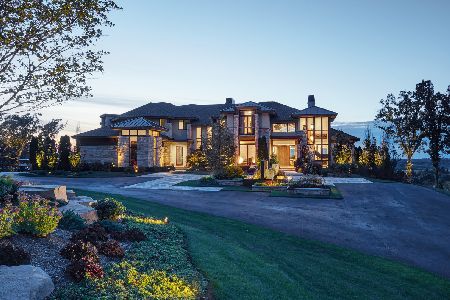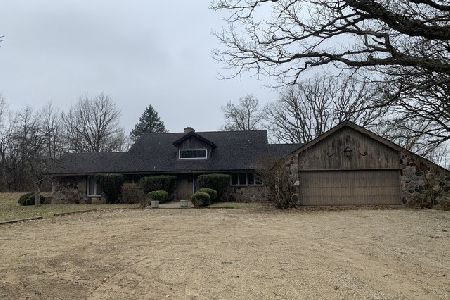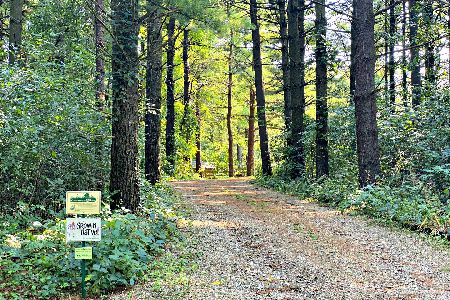220 Valley Hill Road, Bull Valley, Illinois 60098
$292,000
|
Sold
|
|
| Status: | Closed |
| Sqft: | 2,158 |
| Cost/Sqft: | $148 |
| Beds: | 3 |
| Baths: | 3 |
| Year Built: | 1956 |
| Property Taxes: | $7,478 |
| Days On Market: | 4783 |
| Lot Size: | 10,64 |
Description
Secluded, wooded 10 acres adjacent to the Bull Valley Trails. 3BR, 3 BA, large living room, built in bookcase, wood burning fireplace. Dining Room has a panoramic view of property. 2.5 car attached, and an additional 2.5 car detached garage both with front and rear access. Large 27x15 finished attic with pull-down stairs. 3 season sliding window porch. 2 bedrooms are tandem.
Property Specifics
| Single Family | |
| — | |
| Ranch | |
| 1956 | |
| Partial | |
| — | |
| No | |
| 10.64 |
| Mc Henry | |
| — | |
| 0 / Not Applicable | |
| None | |
| Private Well | |
| Septic-Private | |
| 08238866 | |
| 1301200009 |
Property History
| DATE: | EVENT: | PRICE: | SOURCE: |
|---|---|---|---|
| 23 Aug, 2013 | Sold | $292,000 | MRED MLS |
| 14 Jul, 2013 | Under contract | $319,000 | MRED MLS |
| — | Last price change | $324,000 | MRED MLS |
| 24 Dec, 2012 | Listed for sale | $375,000 | MRED MLS |
Room Specifics
Total Bedrooms: 3
Bedrooms Above Ground: 3
Bedrooms Below Ground: 0
Dimensions: —
Floor Type: Carpet
Dimensions: —
Floor Type: Carpet
Full Bathrooms: 3
Bathroom Amenities: Separate Shower
Bathroom in Basement: 0
Rooms: Screened Porch
Basement Description: Unfinished,Crawl
Other Specifics
| 4 | |
| Concrete Perimeter | |
| Asphalt,Circular | |
| Porch, Porch Screened | |
| Horses Allowed,Wooded | |
| 659X680X635X680 | |
| Finished,Pull Down Stair | |
| Full | |
| First Floor Bedroom, First Floor Laundry, First Floor Full Bath | |
| Range, Refrigerator, Washer, Dryer | |
| Not in DB | |
| Horse-Riding Area, Horse-Riding Trails | |
| — | |
| — | |
| Wood Burning, Attached Fireplace Doors/Screen, Includes Accessories |
Tax History
| Year | Property Taxes |
|---|---|
| 2013 | $7,478 |
Contact Agent
Nearby Similar Homes
Nearby Sold Comparables
Contact Agent
Listing Provided By
RE/MAX Connections II







