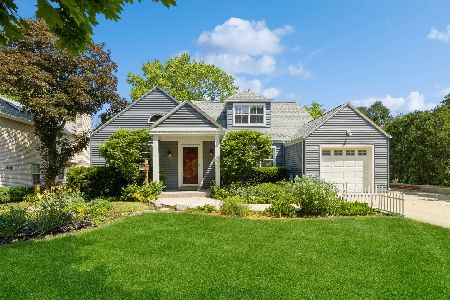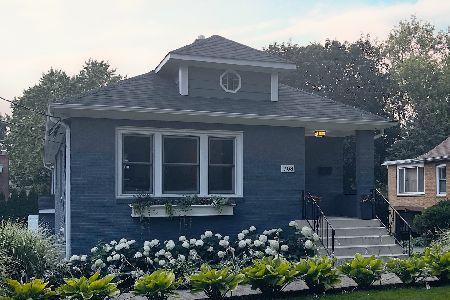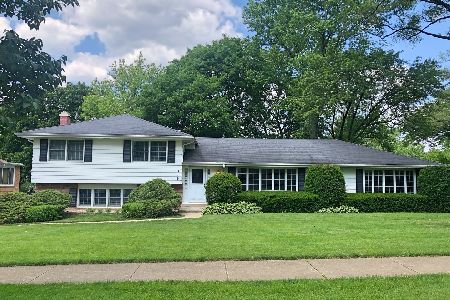220 Waverly Road, Barrington, Illinois 60010
$445,000
|
Sold
|
|
| Status: | Closed |
| Sqft: | 3,500 |
| Cost/Sqft: | $131 |
| Beds: | 5 |
| Baths: | 4 |
| Year Built: | 1948 |
| Property Taxes: | $10,723 |
| Days On Market: | 2009 |
| Lot Size: | 0,35 |
Description
Uniquely situated in the Roslyn neighborhood this custom 2 story offers unparalleled access to the village of Barrington including moments walk/bike ride to Roslyn elementary, central business district including Metra, dining, Langendorf/Citizens Park, Cuba Preserve, library. Boasting a generous modern layout this contemporary rebuild features an open concept design, complete gut rehab designer basement with marble, custom shower, and 3 zone surround media room. Main level highlights include blended kitchen and family room with picture windows overlooking backyard, and gas starting/wood burning fireplace. Hardwood floors throughout, stainless steel appliances, rare 1st Floor bedrooms (2) with full 4 piece bath. Generous laundry/pantry/storage room. Oversized Master BR w/ vaulted ceiling, walk-in/staging closet, soaking tub, and custom shower. 2nd and 3rd BR boast modern room sizes & walk-in closets. Skylights throughout. 2.5 car garage. Dual zone HVAC. Invisible dog fence. Ample storage located throughout. Enjoy the sounds of nature in the spring and summer while relaxing on your screened-in porch overlooking the private backyard with mature trees and perennial gardens. Recent upgrades include 2020: exterior paint (trim, doors, porch, stairs) complete Driveway in progress finished by end of July including retaining wall; 2018: complete basement w/ custom shelving and surround, main level HVAC & A/C, H20 heater, screened-in porch; 2014: Roof; Also: SS appliances, landscaping, smart home technology, and much more. Modern concepts, turnkey features, craftsman finishes. Welcome home! Minor landscaping to repair lawn from driveway construction will be completed prior to closing.
Property Specifics
| Single Family | |
| — | |
| — | |
| 1948 | |
| Partial | |
| CUSTOM | |
| No | |
| 0.35 |
| Lake | |
| Barrington Village | |
| 0 / Not Applicable | |
| None | |
| Public | |
| Public Sewer | |
| 10792771 | |
| 13361030140000 |
Nearby Schools
| NAME: | DISTRICT: | DISTANCE: | |
|---|---|---|---|
|
Grade School
Roslyn Road Elementary School |
220 | — | |
|
Middle School
Barrington Middle School-prairie |
220 | Not in DB | |
|
High School
Barrington High School |
220 | Not in DB | |
Property History
| DATE: | EVENT: | PRICE: | SOURCE: |
|---|---|---|---|
| 26 Oct, 2012 | Sold | $355,000 | MRED MLS |
| 11 Sep, 2012 | Under contract | $374,000 | MRED MLS |
| — | Last price change | $384,900 | MRED MLS |
| 13 May, 2012 | Listed for sale | $399,900 | MRED MLS |
| 5 Oct, 2020 | Sold | $445,000 | MRED MLS |
| 21 Aug, 2020 | Under contract | $458,119 | MRED MLS |
| — | Last price change | $459,119 | MRED MLS |
| 23 Jul, 2020 | Listed for sale | $475,000 | MRED MLS |
































Room Specifics
Total Bedrooms: 5
Bedrooms Above Ground: 5
Bedrooms Below Ground: 0
Dimensions: —
Floor Type: Carpet
Dimensions: —
Floor Type: Carpet
Dimensions: —
Floor Type: Hardwood
Dimensions: —
Floor Type: —
Full Bathrooms: 4
Bathroom Amenities: Separate Shower,Double Sink,Soaking Tub
Bathroom in Basement: 1
Rooms: Bonus Room,Bedroom 5,Eating Area,Recreation Room,Screened Porch,Utility Room-Lower Level,Walk In Closet
Basement Description: Partially Finished
Other Specifics
| 2.5 | |
| Concrete Perimeter | |
| Asphalt | |
| Patio, Porch Screened | |
| — | |
| 193 X 80 | |
| Full,Unfinished | |
| Full | |
| Vaulted/Cathedral Ceilings, Skylight(s), Hardwood Floors, First Floor Bedroom, In-Law Arrangement, First Floor Laundry, First Floor Full Bath, Built-in Features, Walk-In Closet(s) | |
| Double Oven, Microwave, Dishwasher, Refrigerator, Washer, Dryer, Disposal, Stainless Steel Appliance(s), Water Softener Owned | |
| Not in DB | |
| Clubhouse, Park, Pool, Tennis Court(s), Stable(s), Horse-Riding Area, Horse-Riding Trails, Sidewalks, Street Lights, Street Paved | |
| — | |
| — | |
| Wood Burning, Gas Starter |
Tax History
| Year | Property Taxes |
|---|---|
| 2012 | $7,905 |
| 2020 | $10,723 |
Contact Agent
Nearby Similar Homes
Nearby Sold Comparables
Contact Agent
Listing Provided By
Anderson Allan And Company










