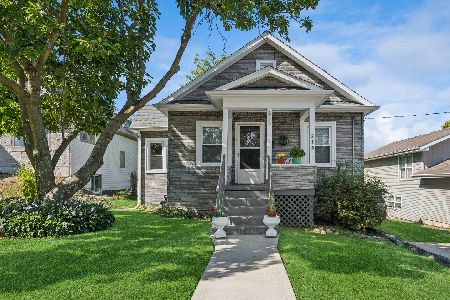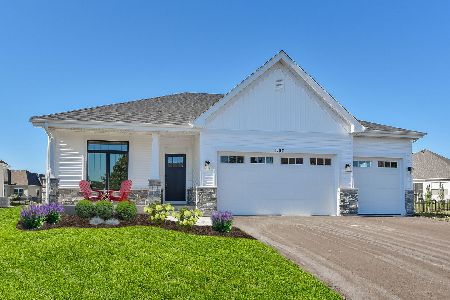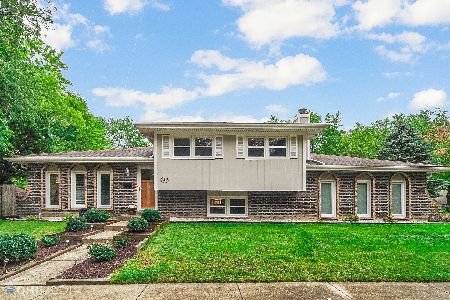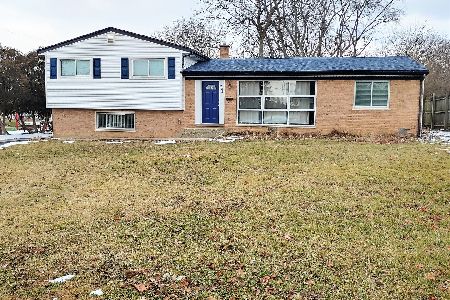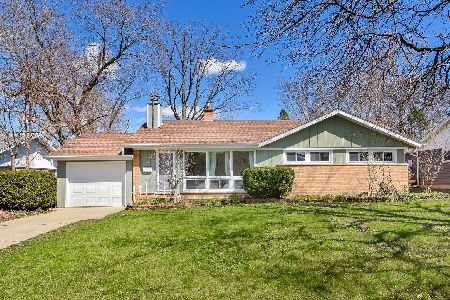220 Williston Street, Wheaton, Illinois 60187
$453,500
|
Sold
|
|
| Status: | Closed |
| Sqft: | 2,384 |
| Cost/Sqft: | $178 |
| Beds: | 3 |
| Baths: | 2 |
| Year Built: | 1959 |
| Property Taxes: | $7,286 |
| Days On Market: | 799 |
| Lot Size: | 0,22 |
Description
Welcome to this spacious & meticulously maintained 4-bedroom, 2-bathroom home that offers the perfect blend of comfort & style. As you step inside, you'll be greeted by an inviting living space with a fireplace that seamlessly connects the living room, dining area, & kitchen. The well-appointed kitchen features stainless steel appliances, butcher block countertops, & convenient exterior access. The four generously sized bedrooms are designed to provide privacy & comfort for all family members or guests. The remaining bedrooms are versatile, making them ideal for kids' rooms or a home office. Both bathrooms in this home have been expertly updated with contemporary fixtures & finishes with your main bath offering double sinks & a marble countertop! The spacious family room features a stylish bar area with cabinetry & a beverage refrigerator. It's the ideal spot for mixing cocktails, serving refreshments, or setting up a buffet during gatherings. The finished lower level of this home combines the cozy ambiance of a fireplace with the functionality of a well-designed entertainment area. Outside, you'll discover a well-manicured backyard, complete with a stamped concrete patio area + deck all done/updated in 2021... perfect for outdoor dining & relaxation. Other notable features of this home include a one-car attached garage with an expanded driveway & a fully redone front concrete porch. Home is conveniently located near downtown Wheaton (15 minute walk), schools, parks, shopping, & a 2 minute walk to the Prairie Path & a 2 minute walk to the College Ave. Metra train station. Your new home is a perfect blend of modern living and suburban comfort.
Property Specifics
| Single Family | |
| — | |
| — | |
| 1959 | |
| — | |
| — | |
| No | |
| 0.22 |
| Du Page | |
| — | |
| 0 / Not Applicable | |
| — | |
| — | |
| — | |
| 11890348 | |
| 0515123007 |
Nearby Schools
| NAME: | DISTRICT: | DISTANCE: | |
|---|---|---|---|
|
Grade School
Lowell Elementary School |
200 | — | |
|
Middle School
Franklin Middle School |
200 | Not in DB | |
|
High School
Wheaton North High School |
200 | Not in DB | |
Property History
| DATE: | EVENT: | PRICE: | SOURCE: |
|---|---|---|---|
| 7 Jul, 2014 | Sold | $225,000 | MRED MLS |
| 27 May, 2014 | Under contract | $235,000 | MRED MLS |
| — | Last price change | $265,000 | MRED MLS |
| 6 May, 2014 | Listed for sale | $265,000 | MRED MLS |
| 27 Oct, 2023 | Sold | $453,500 | MRED MLS |
| 25 Sep, 2023 | Under contract | $425,000 | MRED MLS |
| 21 Sep, 2023 | Listed for sale | $425,000 | MRED MLS |
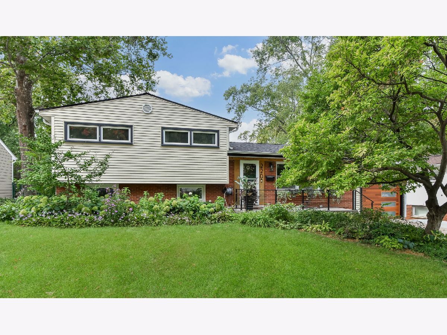
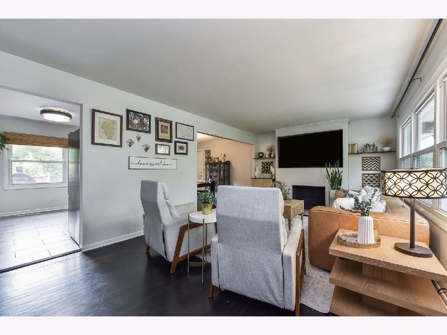
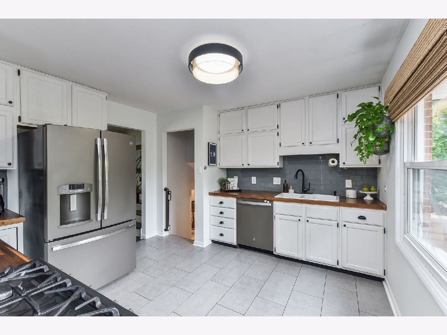
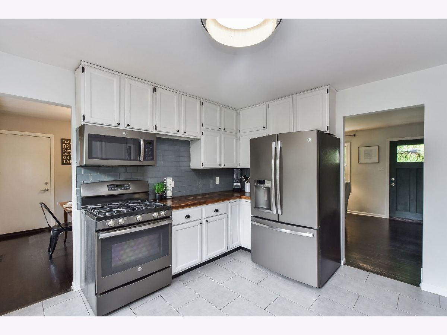
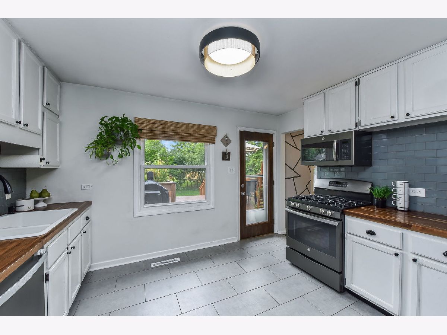
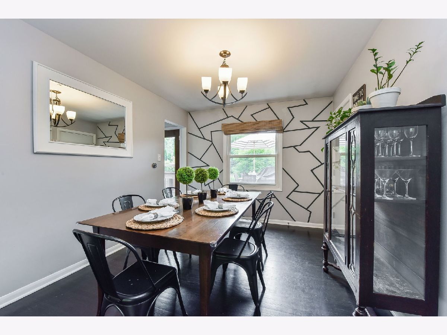
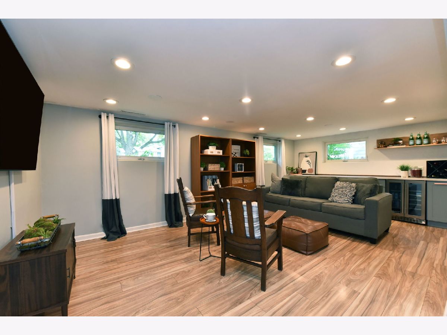
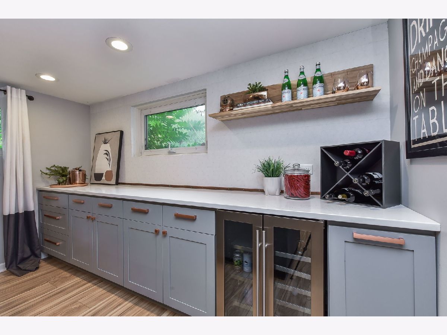
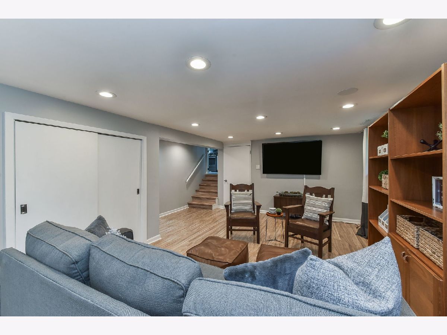
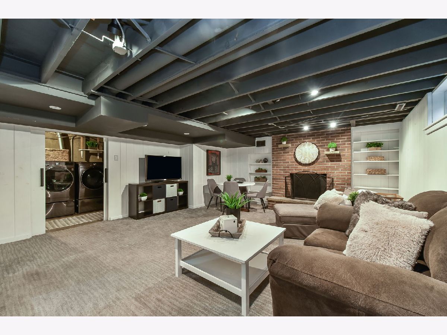
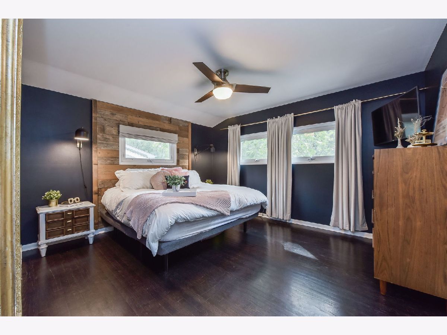
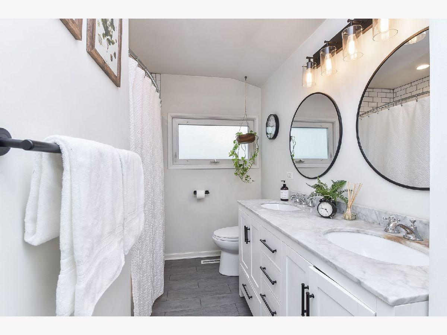
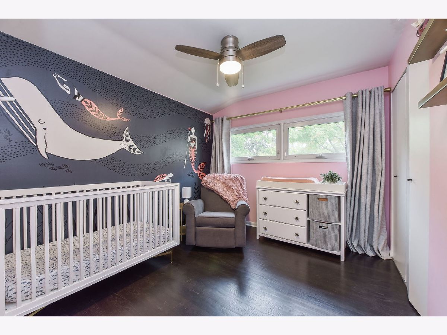
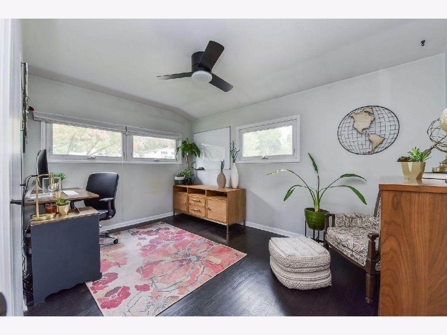
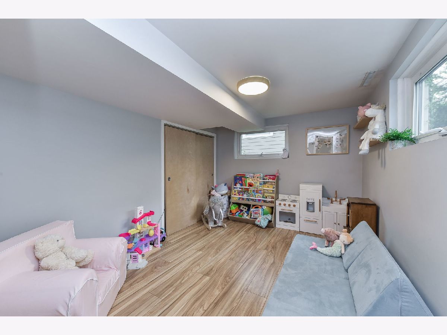
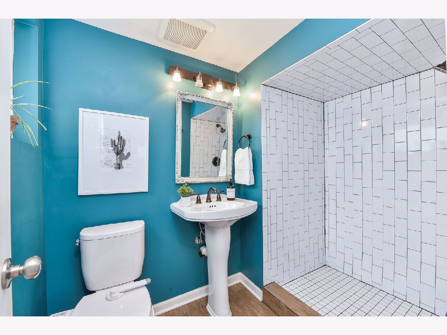
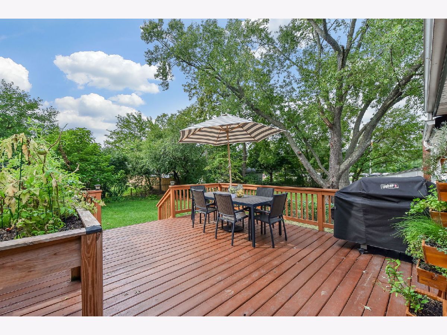
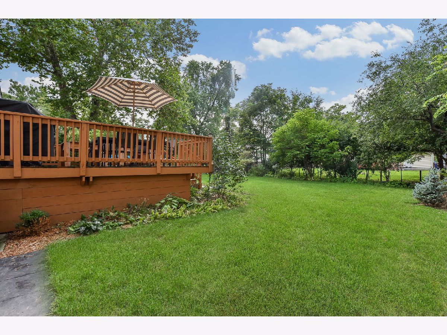
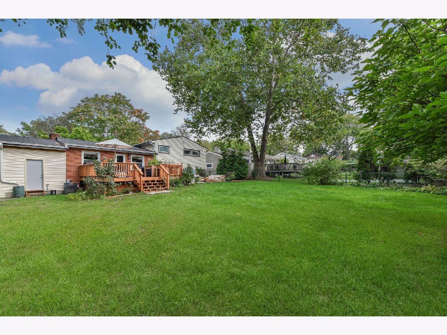
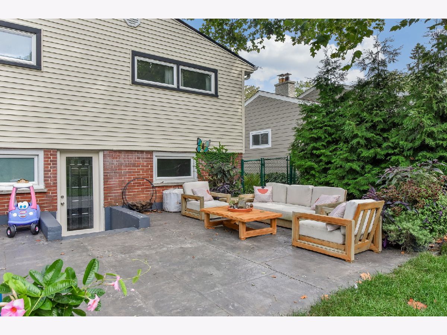
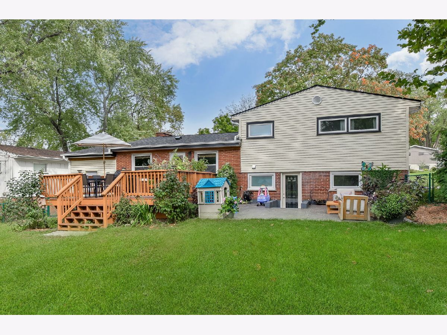
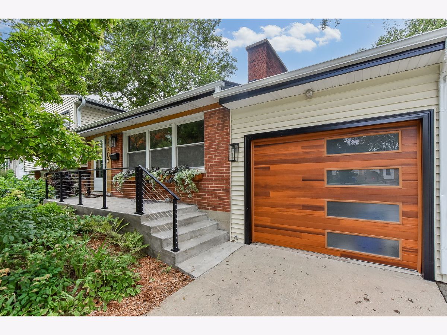
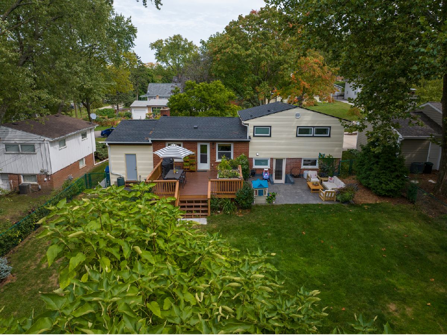
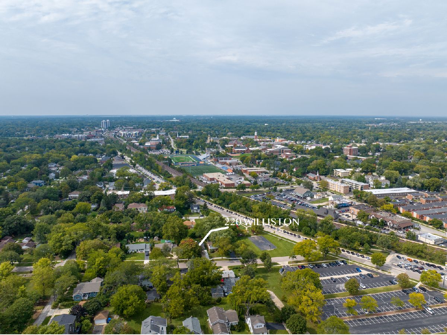
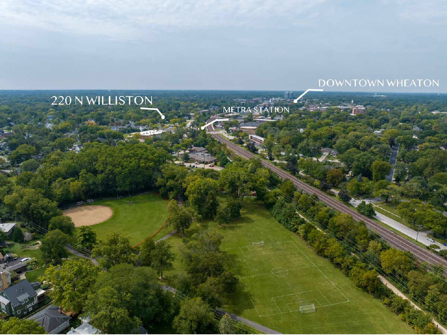
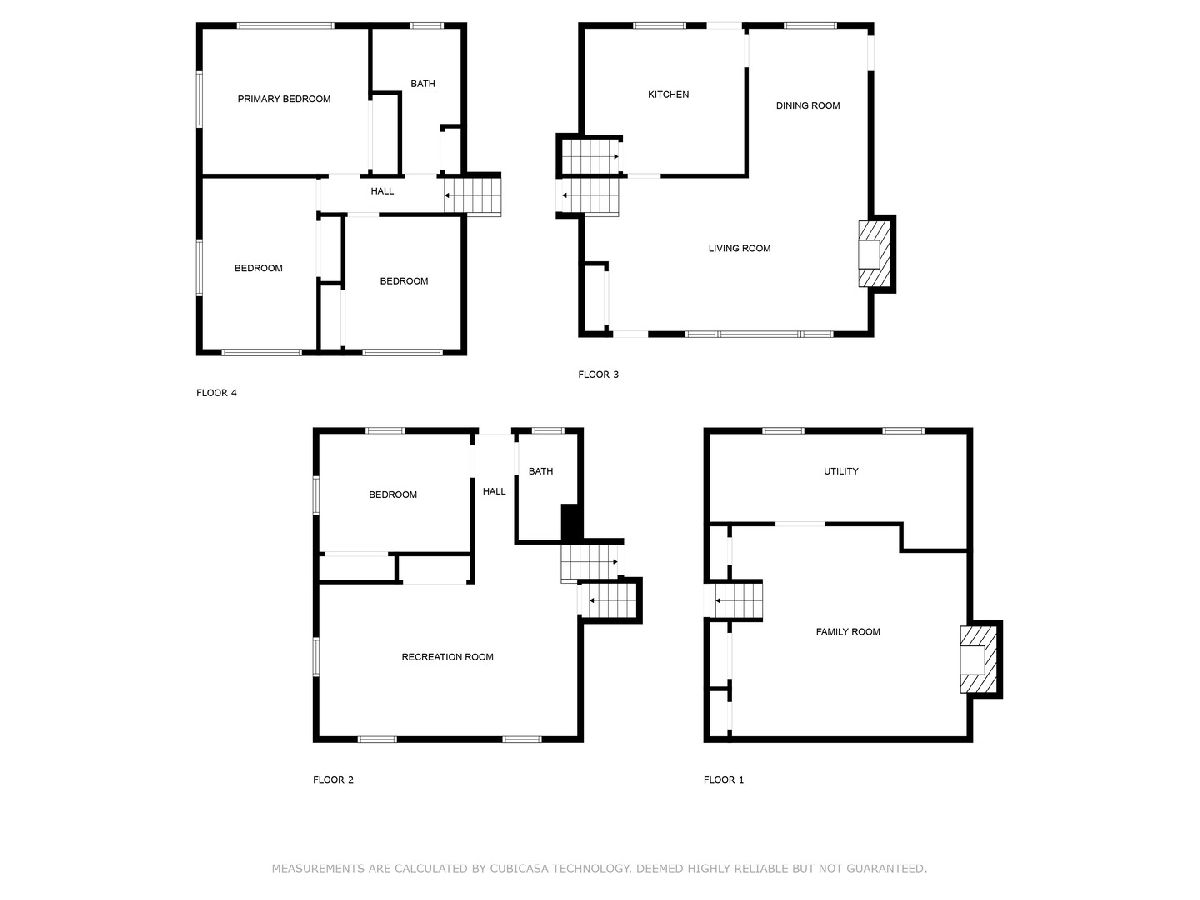
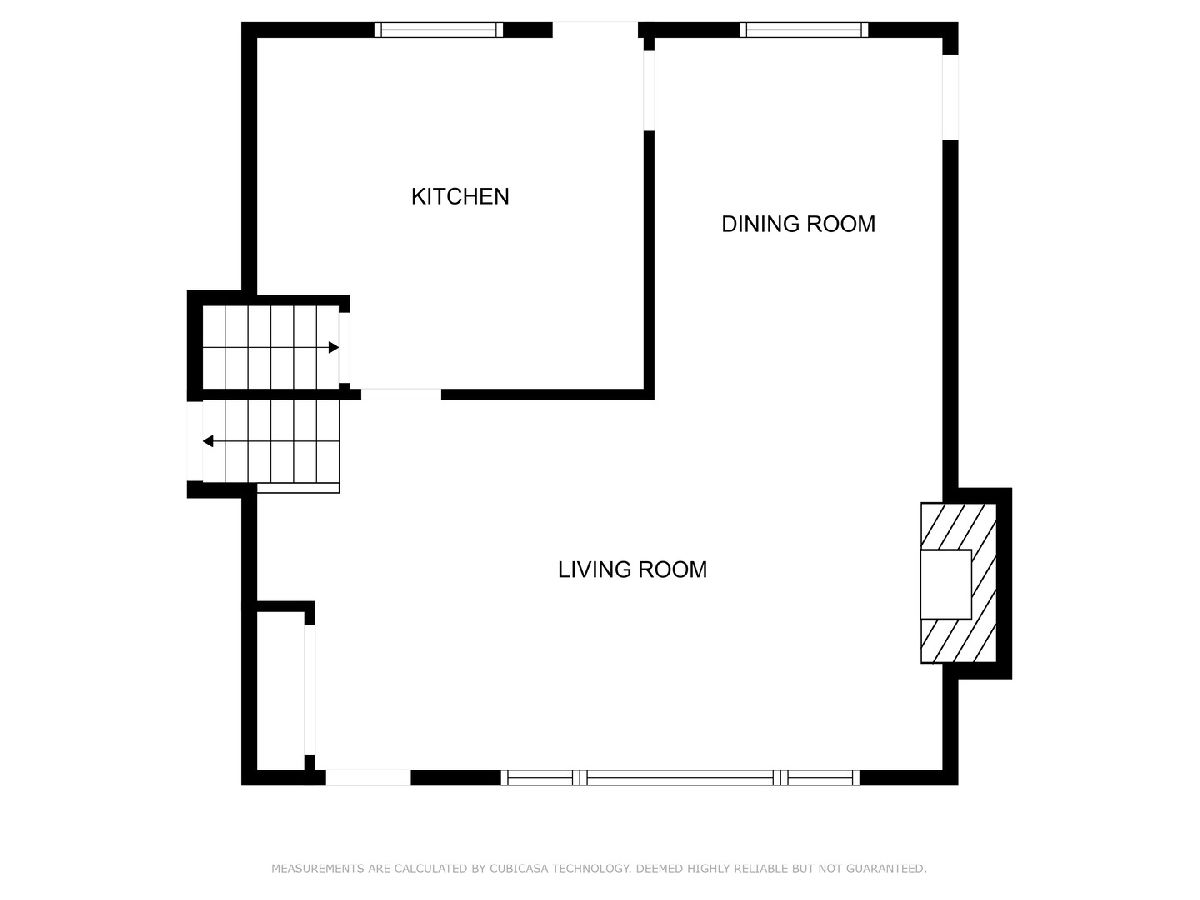
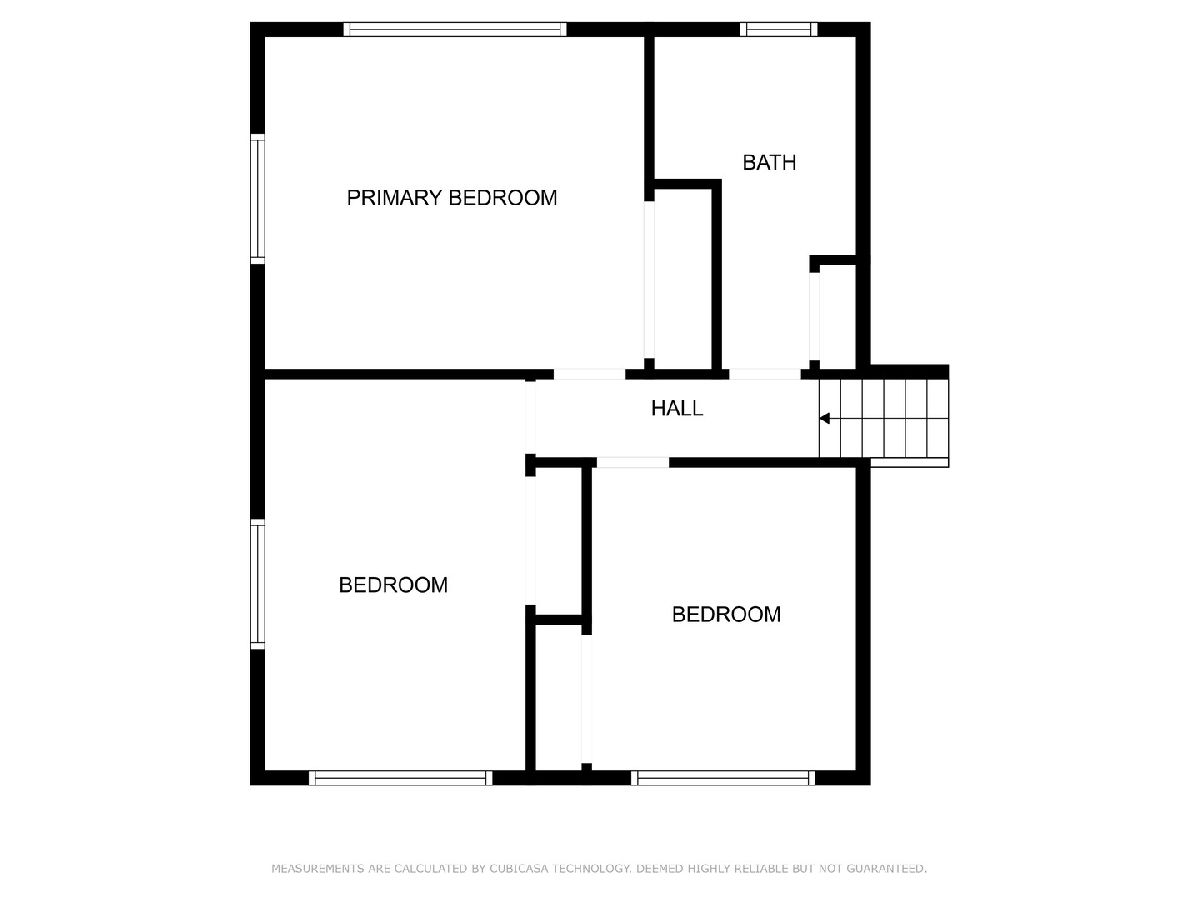
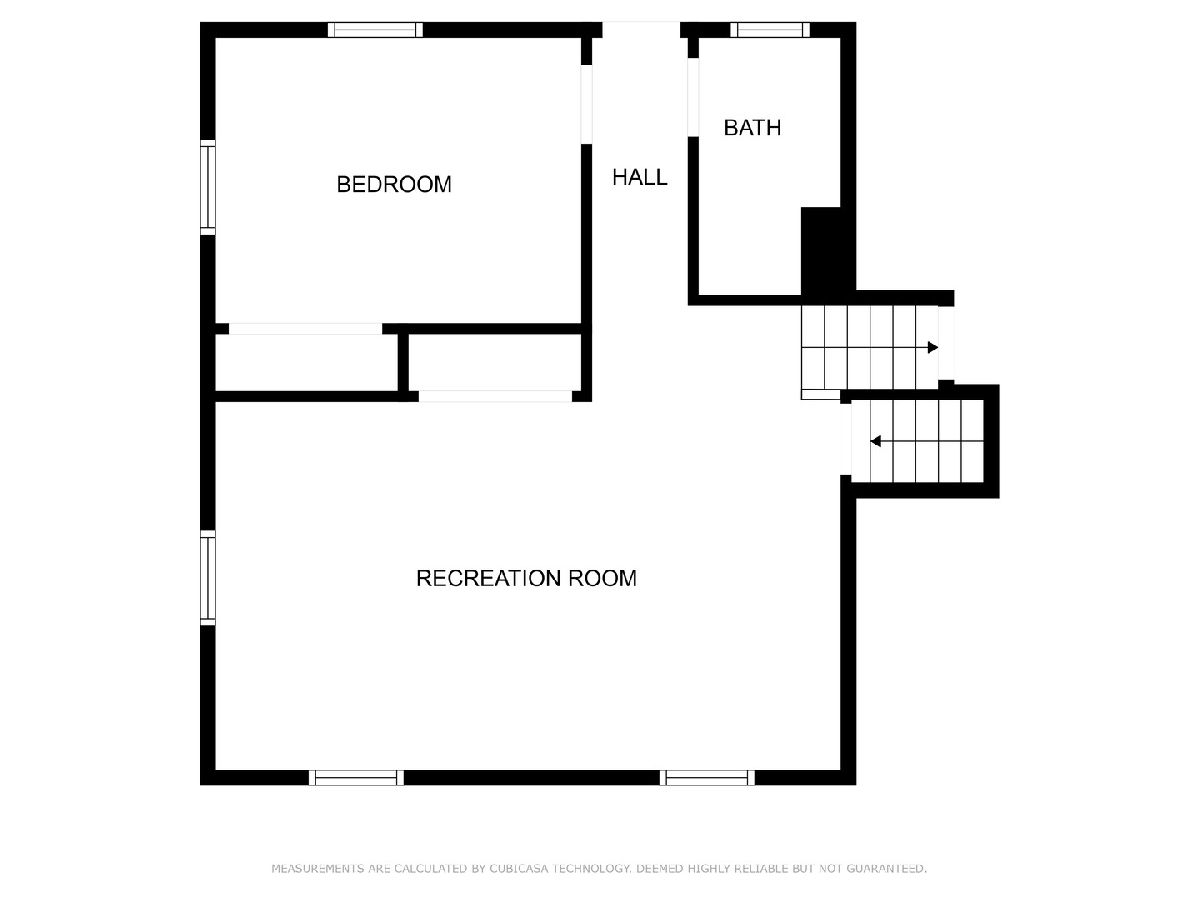
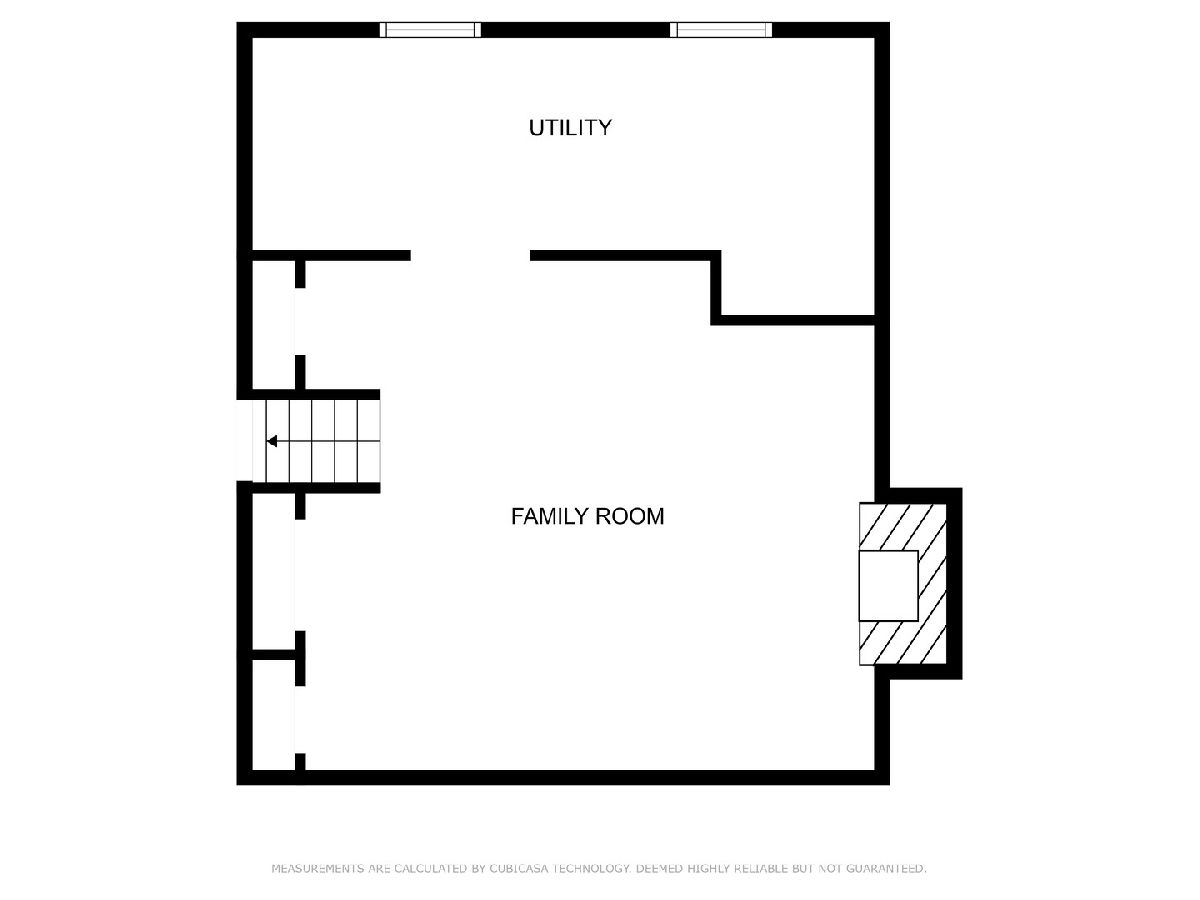
Room Specifics
Total Bedrooms: 4
Bedrooms Above Ground: 3
Bedrooms Below Ground: 1
Dimensions: —
Floor Type: —
Dimensions: —
Floor Type: —
Dimensions: —
Floor Type: —
Full Bathrooms: 2
Bathroom Amenities: Separate Shower,Double Sink,Soaking Tub
Bathroom in Basement: 1
Rooms: —
Basement Description: Finished,Sub-Basement,Exterior Access
Other Specifics
| 1 | |
| — | |
| — | |
| — | |
| — | |
| 70X140 | |
| — | |
| — | |
| — | |
| — | |
| Not in DB | |
| — | |
| — | |
| — | |
| — |
Tax History
| Year | Property Taxes |
|---|---|
| 2014 | $6,009 |
| 2023 | $7,286 |
Contact Agent
Nearby Similar Homes
Nearby Sold Comparables
Contact Agent
Listing Provided By
Keller Williams Inspire - Geneva

