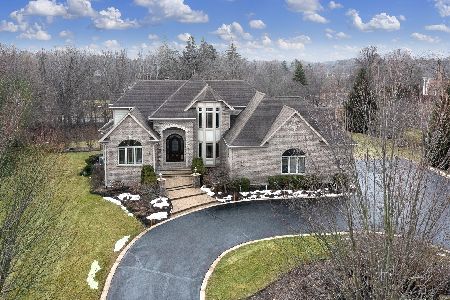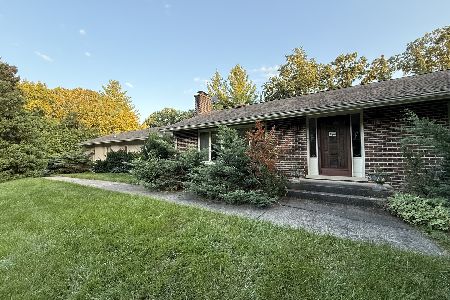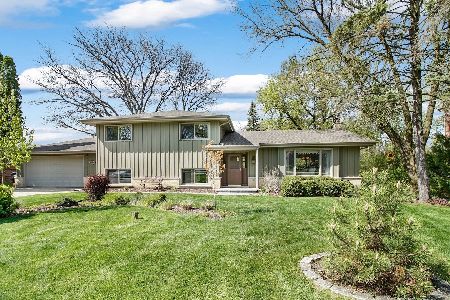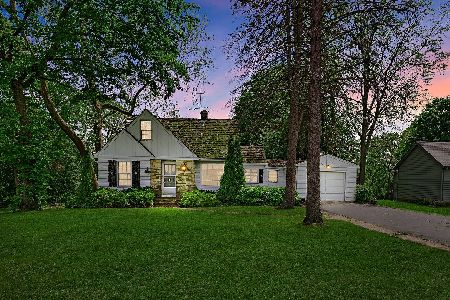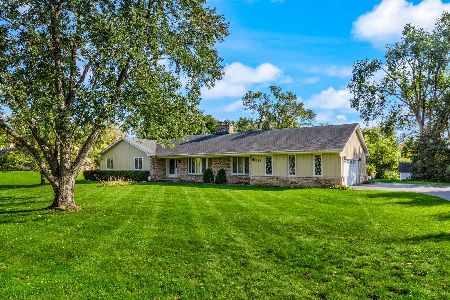2200 Sunset Drive, Inverness, Illinois 60067
$495,000
|
Sold
|
|
| Status: | Closed |
| Sqft: | 2,925 |
| Cost/Sqft: | $179 |
| Beds: | 4 |
| Baths: | 2 |
| Year Built: | 1963 |
| Property Taxes: | $3,810 |
| Days On Market: | 907 |
| Lot Size: | 0,69 |
Description
Exceptional opportunity to own this charming, all-brick ranch home. Nestled on a large, premium lot where curb appeal abounds! The covered front porch welcomes you inside to discover the fine detail and craftsmanship throughout. The stylish kitchen boasts stainless steel appliances, a center island, rich hardwood floors, recessed lighting and 2 bay windows. Creating the perfect space for entertaining guests, the sun-drenched living room features hardwood floors, recessed lighting, a cozy fireplace and another bay window. The main level also showcases 3 bedrooms, each with ceiling fans and upgraded windows. Plus, there is a lovely full bathroom as well. Venture downstairs to the spacious lower level, which provides even more fantastic living space. There is a large family room with a wood-burning fireplace, a REC room, 4th bedroom, 2nd full bathroom and a flex room that can be utilized as an office, playroom, home-gym, the possibilities are endless. This amazing home also includes an expansive, multi-use mudroom with a side entrance door, a second staircase leading to the lower level and a full attic accessible via a new 22.5-inch-wide aluminum ladder. The backyard is truly a SHOW STOPPER! The porch and patio overlook a beautiful, serene backdrop with endless green space, mature trees and colorful perennials. Your own private oasis! Plus, a 127-square-foot double-door shed with electricity, perfect for storing your riding lawn mower and various items. The attached 2-car garage provides even more storage space. A new boiler was installed in 2023 and a new water heater in 2021. Original hardwood flooring in the kitchen, family room and the 2 bedrooms on the main floor. Close to endless shopping, dining, entertainment, parks, top-rated schools, easy access to highways and the Metra, this property offers an unparalleled living experience you won't want to miss!
Property Specifics
| Single Family | |
| — | |
| — | |
| 1963 | |
| — | |
| — | |
| No | |
| 0.69 |
| Cook | |
| — | |
| — / Not Applicable | |
| — | |
| — | |
| — | |
| 11879495 | |
| 02173100130000 |
Nearby Schools
| NAME: | DISTRICT: | DISTANCE: | |
|---|---|---|---|
|
Grade School
Marion Jordan Elementary School |
15 | — | |
|
Middle School
Walter R Sundling Junior High Sc |
15 | Not in DB | |
|
High School
Wm Fremd High School |
211 | Not in DB | |
Property History
| DATE: | EVENT: | PRICE: | SOURCE: |
|---|---|---|---|
| 17 Nov, 2023 | Sold | $495,000 | MRED MLS |
| 25 Oct, 2023 | Under contract | $525,000 | MRED MLS |
| — | Last price change | $550,000 | MRED MLS |
| 7 Sep, 2023 | Listed for sale | $550,000 | MRED MLS |
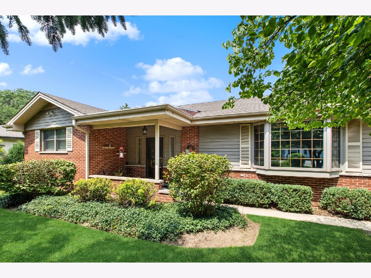
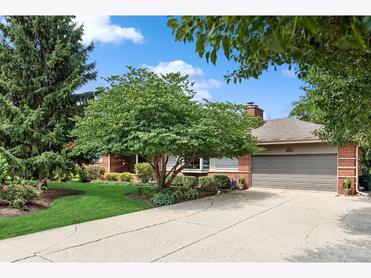
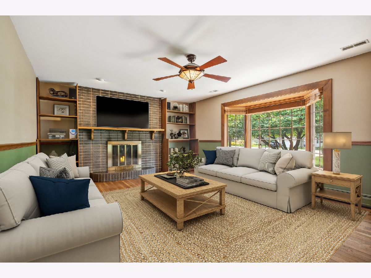
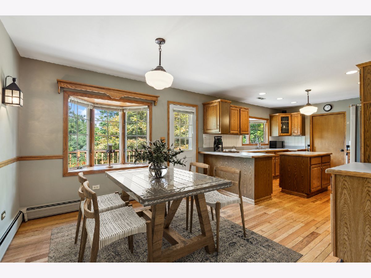
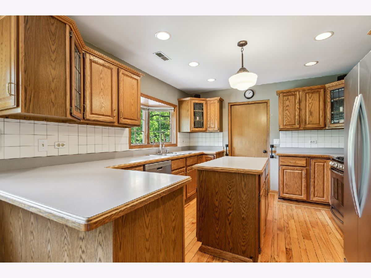
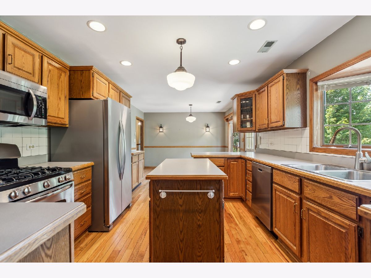
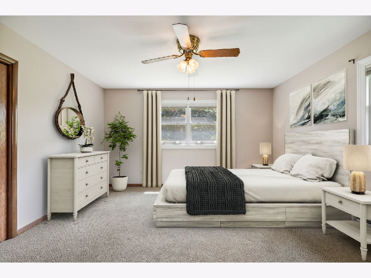
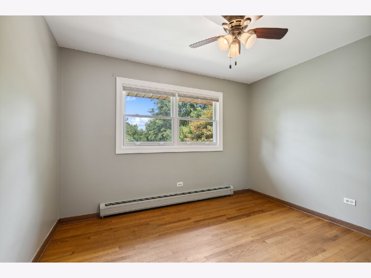
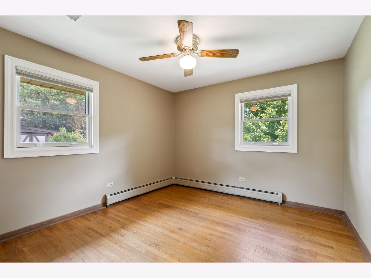
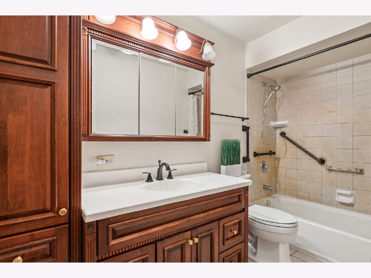
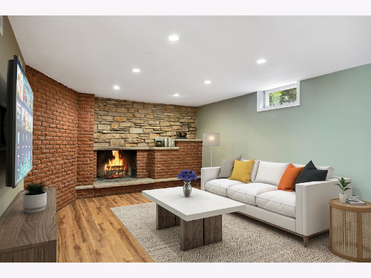
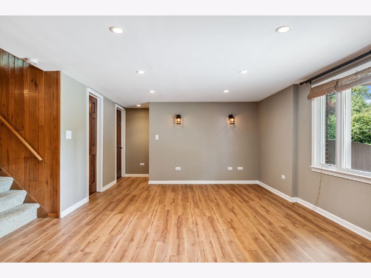
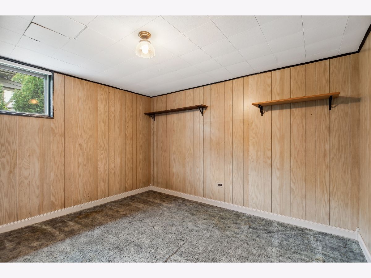
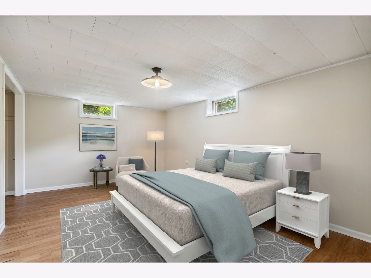
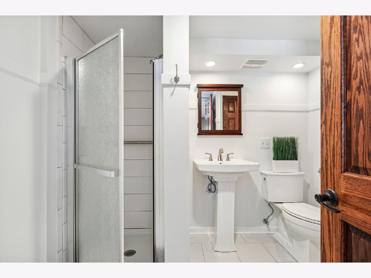
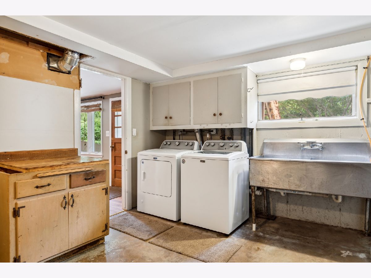
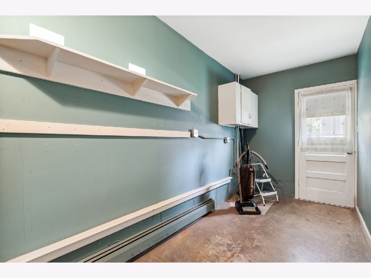
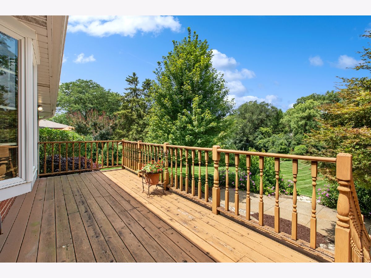
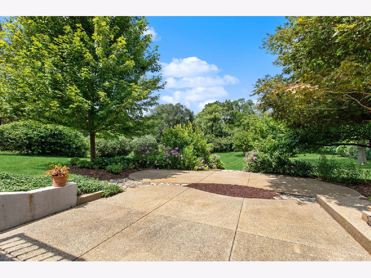
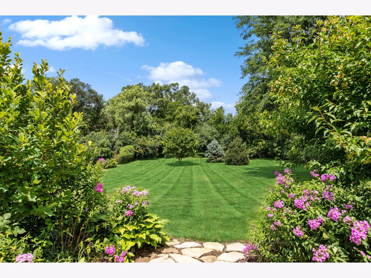
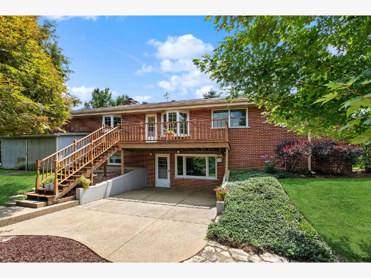
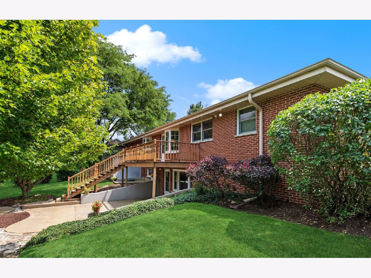
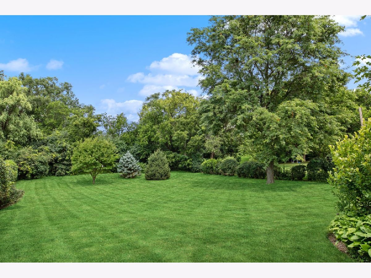
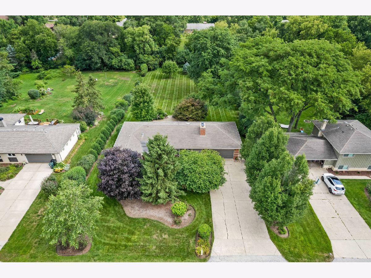
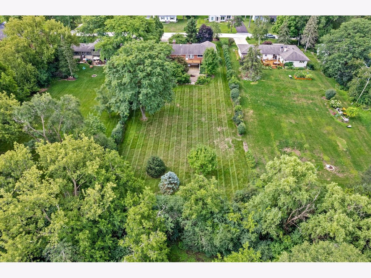
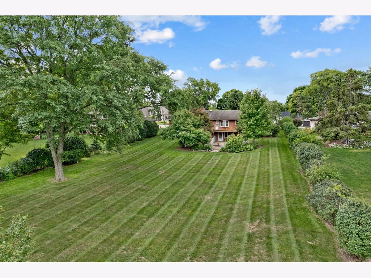
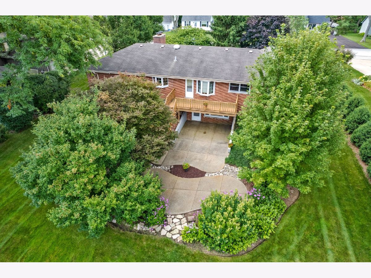
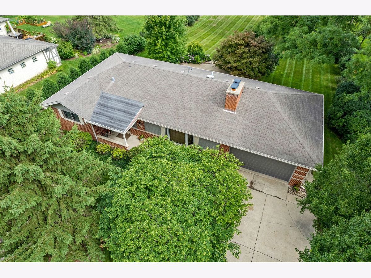
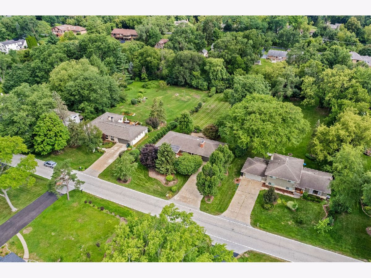
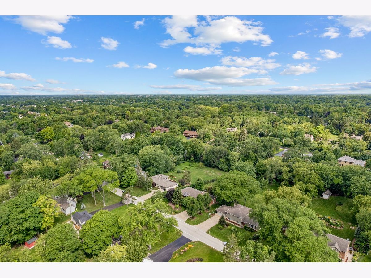
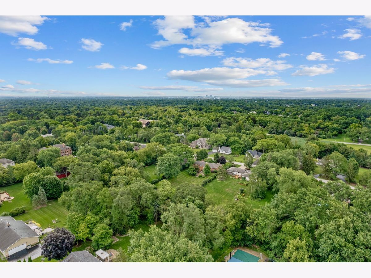
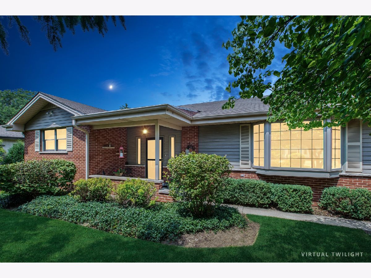
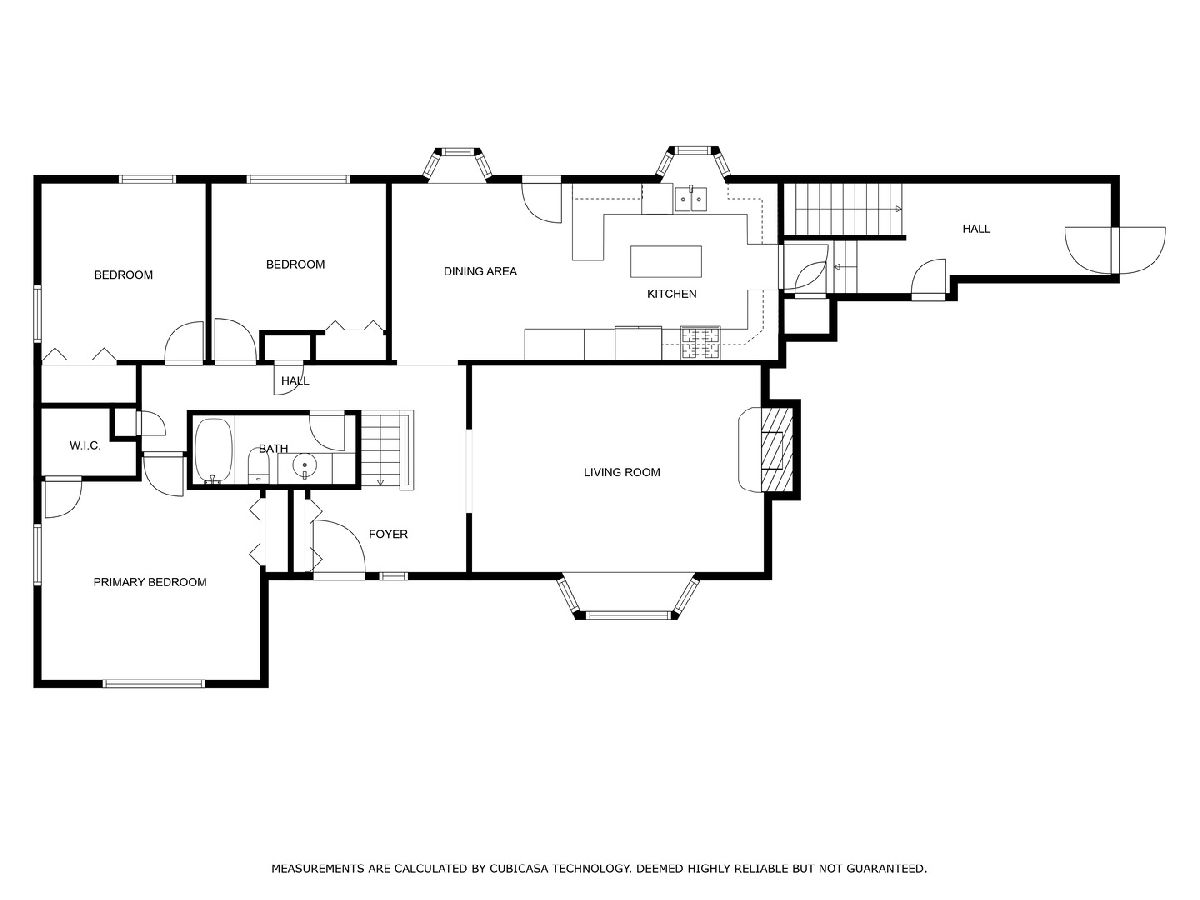
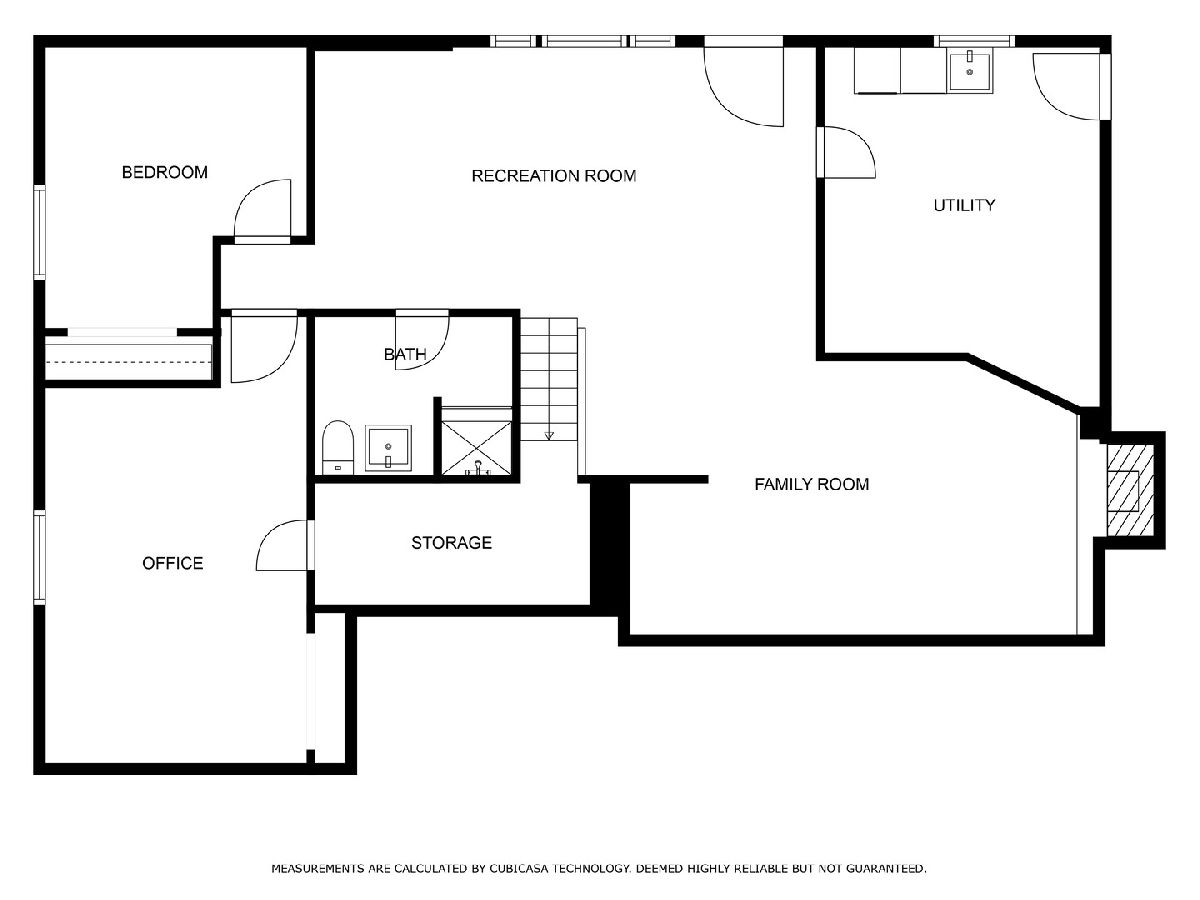
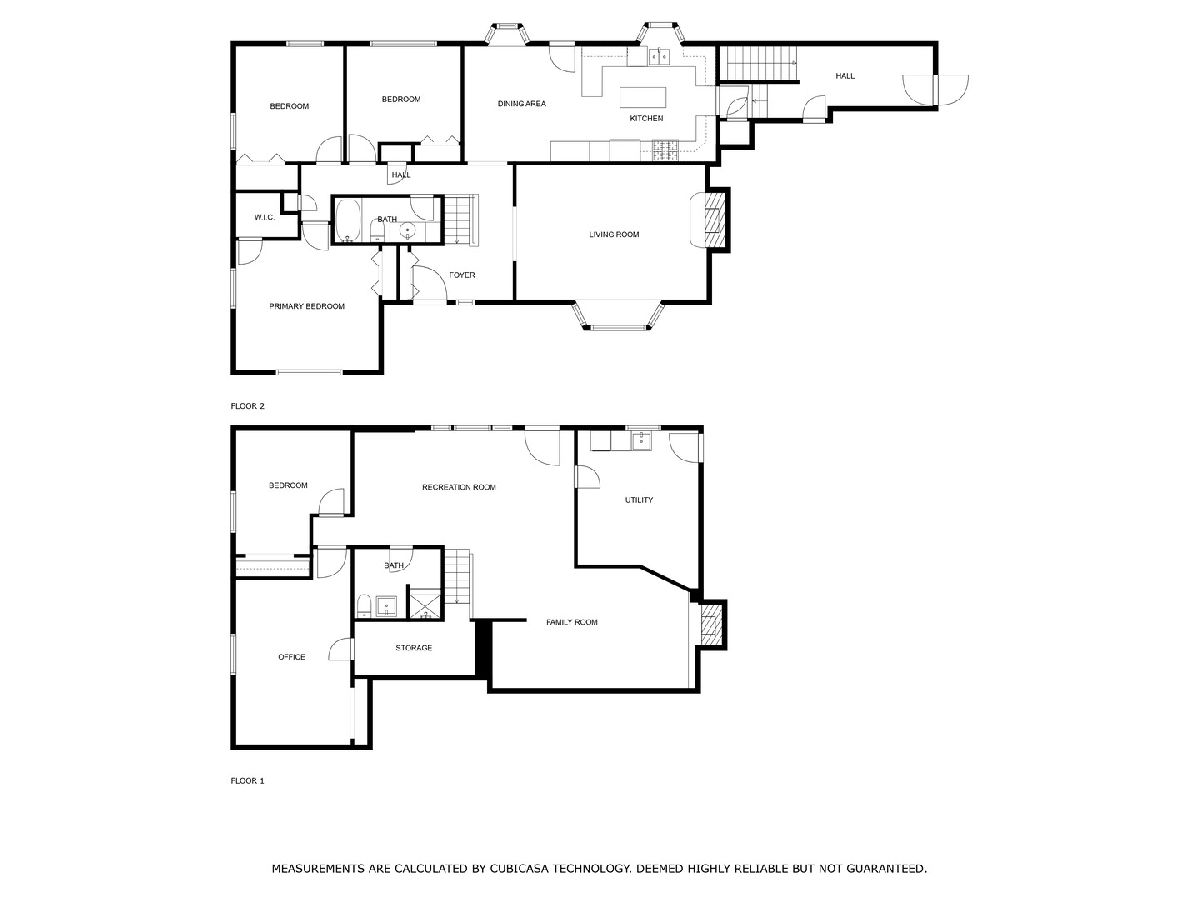
Room Specifics
Total Bedrooms: 4
Bedrooms Above Ground: 4
Bedrooms Below Ground: 0
Dimensions: —
Floor Type: —
Dimensions: —
Floor Type: —
Dimensions: —
Floor Type: —
Full Bathrooms: 2
Bathroom Amenities: Separate Shower
Bathroom in Basement: 1
Rooms: —
Basement Description: Finished
Other Specifics
| 2 | |
| — | |
| Concrete | |
| — | |
| — | |
| 22882 | |
| Finished,Pull Down Stair | |
| — | |
| — | |
| — | |
| Not in DB | |
| — | |
| — | |
| — | |
| — |
Tax History
| Year | Property Taxes |
|---|---|
| 2023 | $3,810 |
Contact Agent
Nearby Similar Homes
Nearby Sold Comparables
Contact Agent
Listing Provided By
Berkshire Hathaway HomeServices Starck Real Estate

