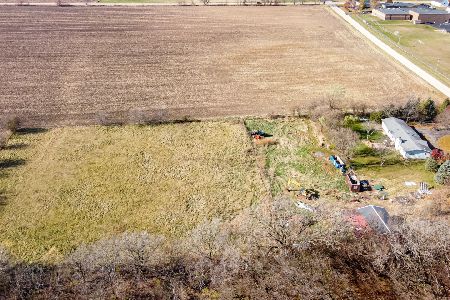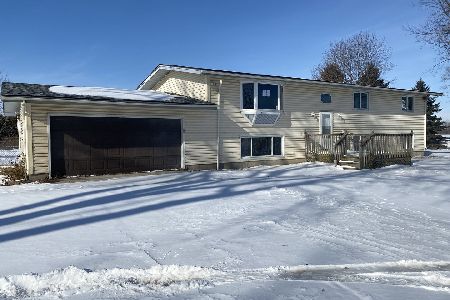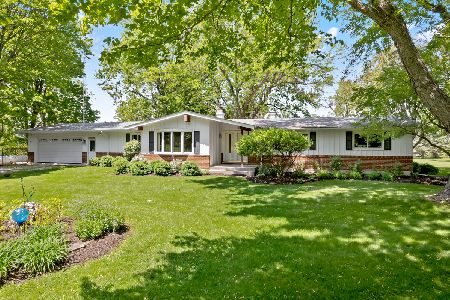22005 Harmony Road, Marengo, Illinois 60152
$225,000
|
Sold
|
|
| Status: | Closed |
| Sqft: | 1,845 |
| Cost/Sqft: | $124 |
| Beds: | 4 |
| Baths: | 2 |
| Year Built: | 1977 |
| Property Taxes: | $6,816 |
| Days On Market: | 4210 |
| Lot Size: | 5,30 |
Description
5AK 4 bedroom 2 kitchen house, 24X40 pole barn with Elect, pool fenced in yard, zoned AG,"Lots of private space to do whatever you like. Horses, ATV, Gardening, all your favorite hobbies." "Newer windows, doors, roof and vinyl siding" Elect $250.00 month, owned security system,roof 5years,
Property Specifics
| Single Family | |
| — | |
| — | |
| 1977 | |
| Full | |
| — | |
| No | |
| 5.3 |
| Mc Henry | |
| — | |
| 0 / Not Applicable | |
| None | |
| Private Well | |
| Septic-Private | |
| 08639064 | |
| 1627200005 |
Nearby Schools
| NAME: | DISTRICT: | DISTANCE: | |
|---|---|---|---|
|
Grade School
Riley Comm Cons School |
18 | — | |
|
Middle School
Riley Comm Cons School |
18 | Not in DB | |
|
High School
Marengo High School |
154 | Not in DB | |
Property History
| DATE: | EVENT: | PRICE: | SOURCE: |
|---|---|---|---|
| 4 Dec, 2014 | Sold | $225,000 | MRED MLS |
| 11 Sep, 2014 | Under contract | $229,000 | MRED MLS |
| 8 Jun, 2014 | Listed for sale | $229,000 | MRED MLS |
| 6 May, 2021 | Sold | $230,150 | MRED MLS |
| 1 Mar, 2021 | Under contract | $198,000 | MRED MLS |
| 19 Feb, 2021 | Listed for sale | $198,000 | MRED MLS |
| 24 Sep, 2025 | Under contract | $575,000 | MRED MLS |
| 11 Aug, 2025 | Listed for sale | $575,000 | MRED MLS |
Room Specifics
Total Bedrooms: 4
Bedrooms Above Ground: 4
Bedrooms Below Ground: 0
Dimensions: —
Floor Type: Carpet
Dimensions: —
Floor Type: Carpet
Dimensions: —
Floor Type: Carpet
Full Bathrooms: 2
Bathroom Amenities: —
Bathroom in Basement: 1
Rooms: Kitchen,Mud Room
Basement Description: Finished
Other Specifics
| 2 | |
| Concrete Perimeter | |
| Asphalt | |
| Deck, Above Ground Pool | |
| — | |
| 656X451X1059 | |
| — | |
| None | |
| — | |
| Range, Dishwasher, Refrigerator, Washer, Dryer | |
| Not in DB | |
| — | |
| — | |
| — | |
| — |
Tax History
| Year | Property Taxes |
|---|---|
| 2014 | $6,816 |
| 2021 | $8,163 |
| 2025 | $5,422 |
Contact Agent
Nearby Similar Homes
Nearby Sold Comparables
Contact Agent
Listing Provided By
RE/MAX Connections II







