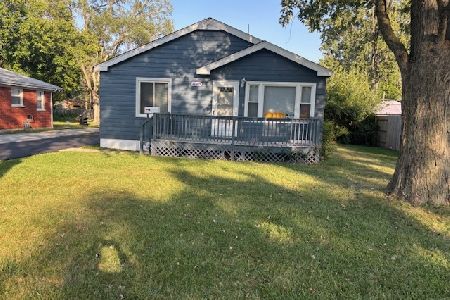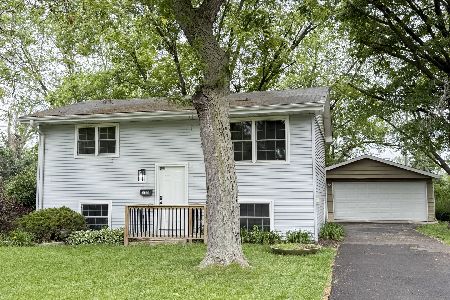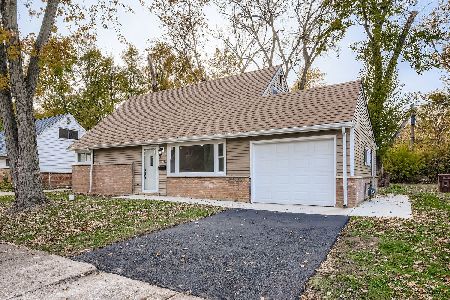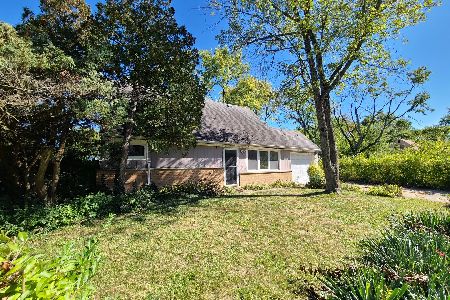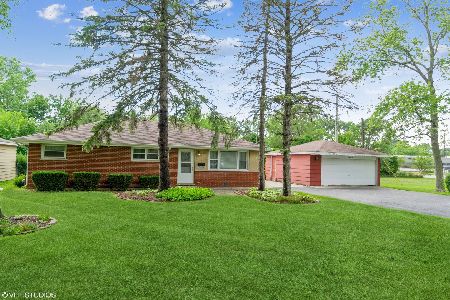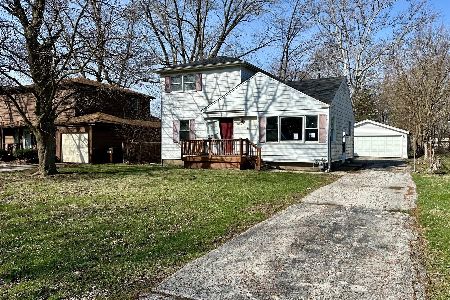22005 Ridgeway Avenue, Richton Park, Illinois 60471
$174,500
|
Sold
|
|
| Status: | Closed |
| Sqft: | 1,061 |
| Cost/Sqft: | $165 |
| Beds: | 3 |
| Baths: | 1 |
| Year Built: | 1969 |
| Property Taxes: | $2,438 |
| Days On Market: | 519 |
| Lot Size: | 0,24 |
Description
Back on Market after Lender Denied buyers mortgage 11/22.2024. Richton Park Inspection passed! One Level Total Face Brick Ranch on large, fenced lot! 2.5 plus garage and extra shed in back yard. Side drive and plenty of side drive and garage area parking. Close distance to Metra train, expressways, bus and shopping! Located in low traffic area. Interior has hardwood flooring throughout except Kitchen dinette area. Traditional ranch layout with Living Room, Kitchen (newer stainless double sink) with breakfast area, 3 bedrooms and main bath. Utility area has huge cabinets above washer and dryer. New Outside Air Conditioner. Newer Hot water heater. Roof is a high quality 25-year roof. All appliances stay which included Built in range, cooking top, refrigerator and washer dryer. Fans in all bedrooms. Good solid storms and screens. Exterior is maintenance free with aluminum soffits. Big concrete area in back yard to garage. Garage is about as big as you can get with gas heater (as is) Not Warranted. Never turned on. Fenced yard with room for huge garden and electric behind garage. Just move your furniture in and enjoy. Pull down stair to upper attic and stair to crawl.. Great landscaping and yard to enjoy!
Property Specifics
| Single Family | |
| — | |
| — | |
| 1969 | |
| — | |
| RANCH | |
| No | |
| 0.24 |
| Cook | |
| — | |
| 0 / Not Applicable | |
| — | |
| — | |
| — | |
| 12098146 | |
| 31263070020000 |
Property History
| DATE: | EVENT: | PRICE: | SOURCE: |
|---|---|---|---|
| 31 Dec, 2009 | Sold | $45,500 | MRED MLS |
| 7 Dec, 2009 | Under contract | $44,900 | MRED MLS |
| 16 Nov, 2009 | Listed for sale | $44,900 | MRED MLS |
| 16 Jan, 2025 | Sold | $174,500 | MRED MLS |
| 14 Dec, 2024 | Under contract | $174,900 | MRED MLS |
| 29 Jun, 2024 | Listed for sale | $174,900 | MRED MLS |
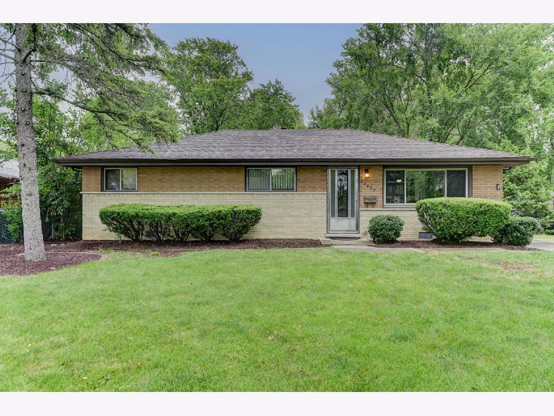
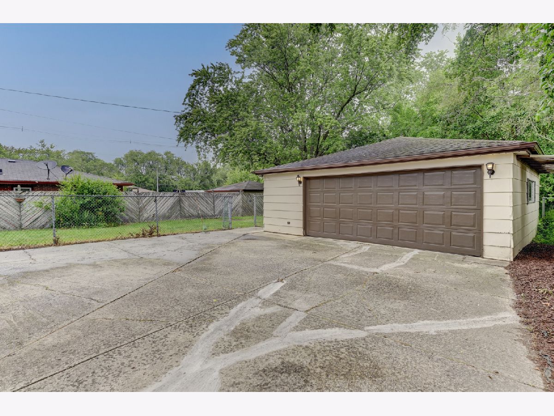
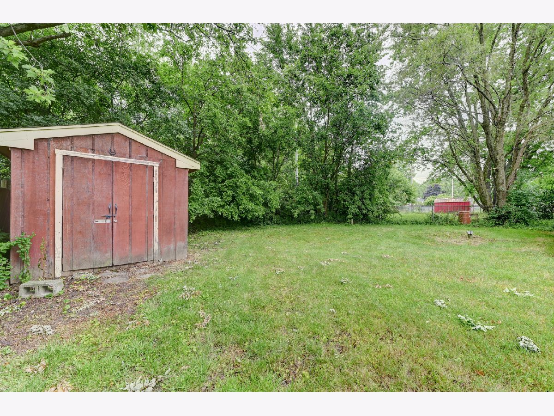
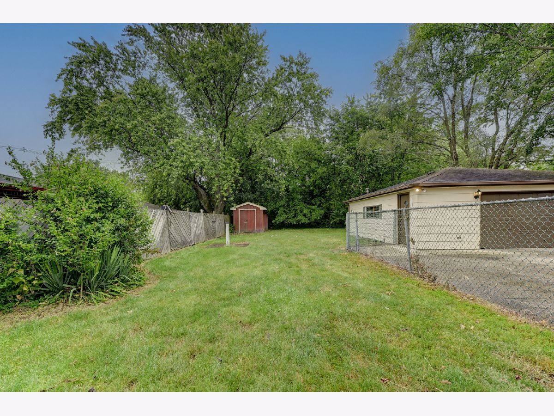
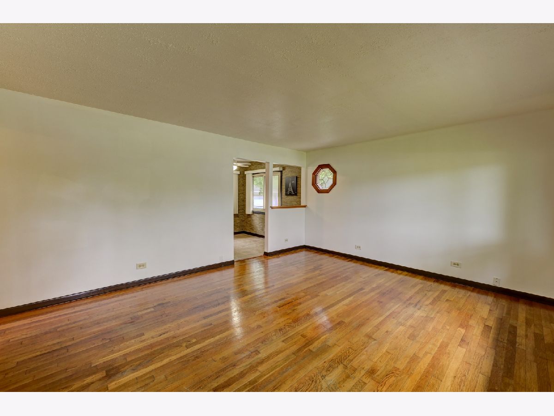
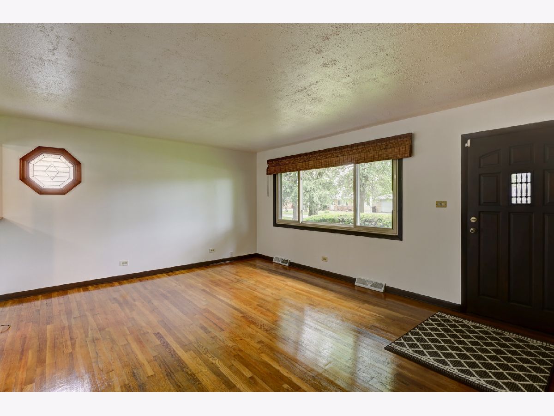
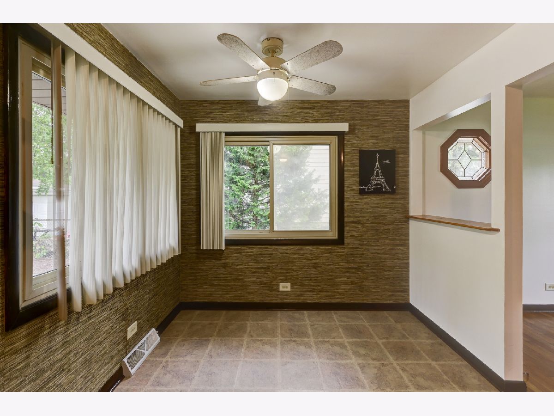
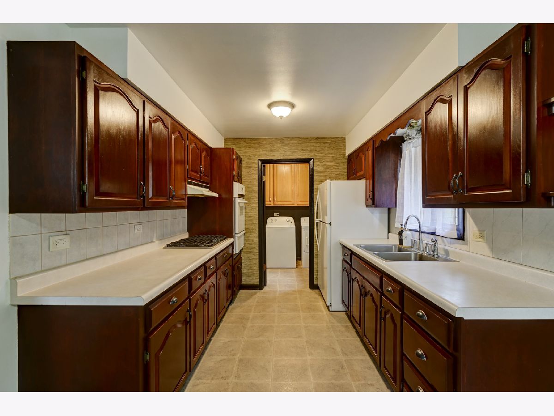
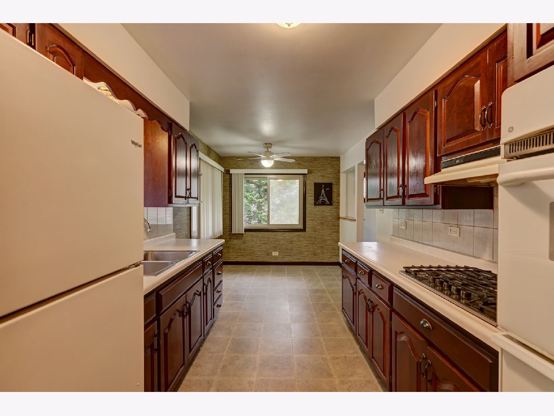
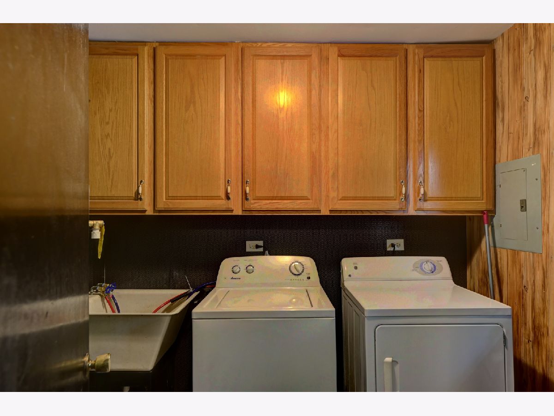
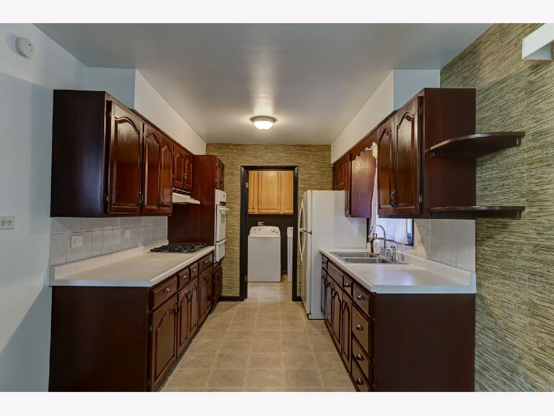
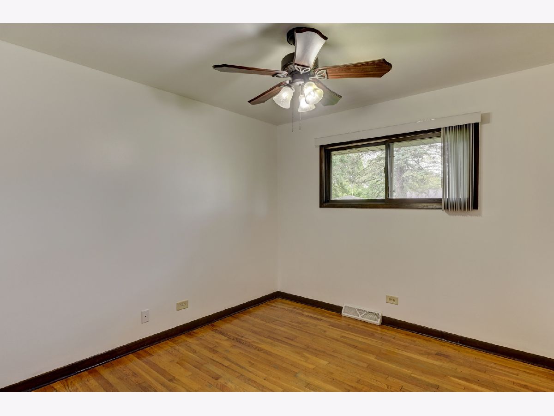
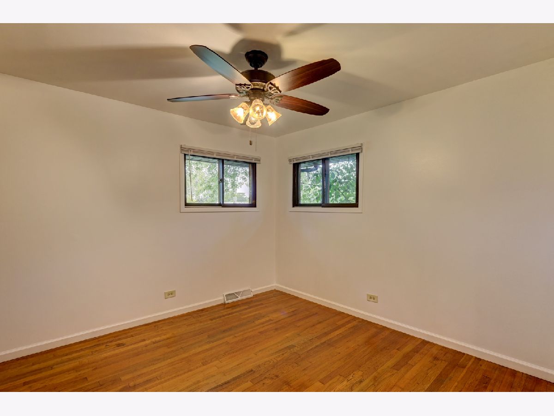
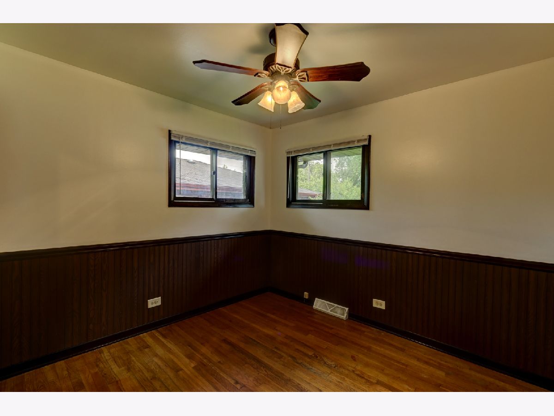
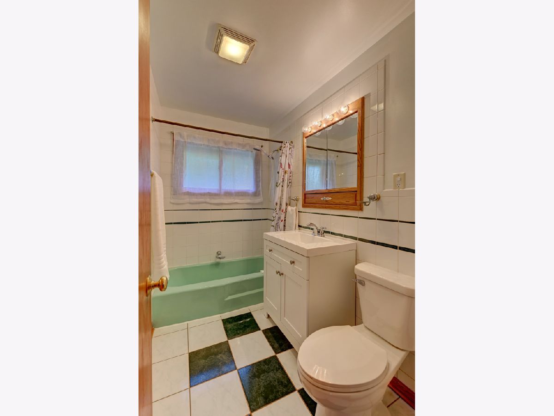
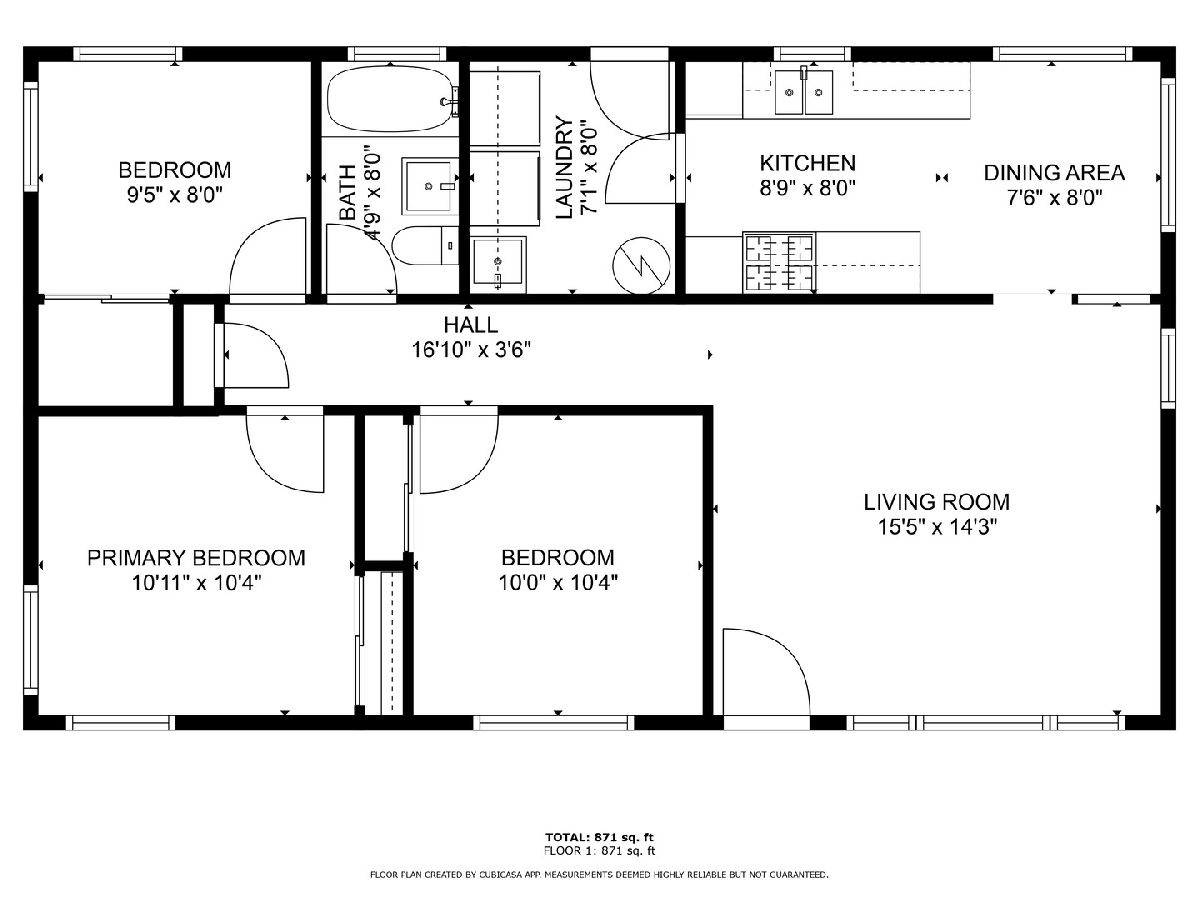
Room Specifics
Total Bedrooms: 3
Bedrooms Above Ground: 3
Bedrooms Below Ground: 0
Dimensions: —
Floor Type: —
Dimensions: —
Floor Type: —
Full Bathrooms: 1
Bathroom Amenities: —
Bathroom in Basement: 0
Rooms: —
Basement Description: None
Other Specifics
| 2 | |
| — | |
| Concrete,Side Drive | |
| — | |
| — | |
| 176 X 76 | |
| Pull Down Stair | |
| — | |
| — | |
| — | |
| Not in DB | |
| — | |
| — | |
| — | |
| — |
Tax History
| Year | Property Taxes |
|---|---|
| 2009 | $2,417 |
| 2025 | $2,438 |
Contact Agent
Nearby Similar Homes
Nearby Sold Comparables
Contact Agent
Listing Provided By
Re/Max 10

