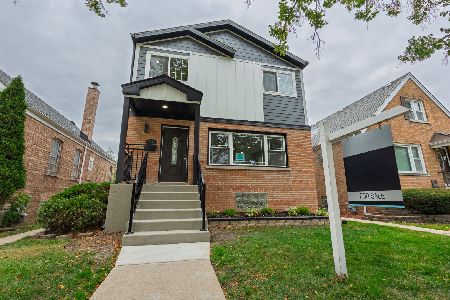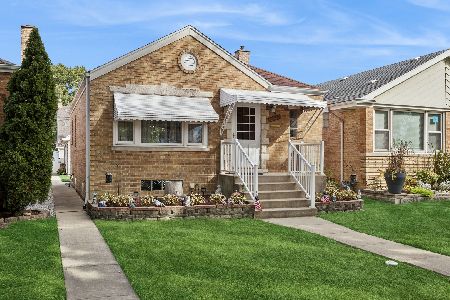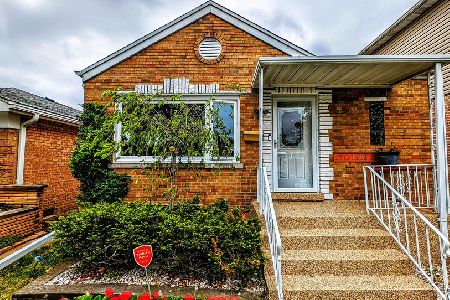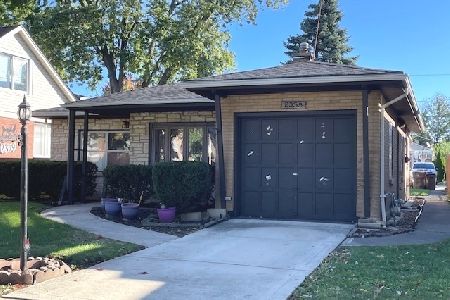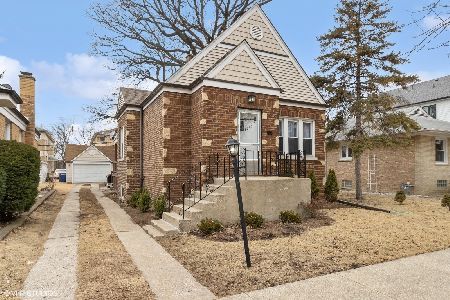2201 Burr Oak Avenue, North Riverside, Illinois 60546
$310,000
|
Sold
|
|
| Status: | Closed |
| Sqft: | 1,494 |
| Cost/Sqft: | $214 |
| Beds: | 3 |
| Baths: | 3 |
| Year Built: | 1959 |
| Property Taxes: | $5,311 |
| Days On Market: | 2558 |
| Lot Size: | 0,10 |
Description
Say Hello to a Good Buy! Super elegant ranch style home w/ high end finishes located in highly desirable Riverside grade school & Riverside Brookfield High school District. Features include: Brand new landscaping, new steel entry doors w/ decorative glass, fireplace surrounded by custom stonework, stylish LR has refinished HW floors, picture frame moldings, crown molding. Completely new gourmet kitchen w/ custom cabinetry, quartz counters, and stainless steel appliances, large master bedroom will fit a king size bed. SPECIAL FEATURE: Two bedrooms have private access to a 1/2 bath! All closets have double rods effectively doubling your closet space. Home also has newer energy efficient windows throughout. Full finished basement has a rec room w/a bar & mini fridge, bsmt also has a storage room & a brand new full bath w/ custom tile work & glass door. Laundry room has new washer & dryer. Bsmt is protected by a sump pump, also has exterior access. Oversize backyard has new sod. 2 car gar.
Property Specifics
| Single Family | |
| — | |
| Ranch | |
| 1959 | |
| Full | |
| — | |
| No | |
| 0.1 |
| Cook | |
| — | |
| 0 / Not Applicable | |
| None | |
| Lake Michigan,Public | |
| Public Sewer | |
| 10139878 | |
| 15251050390000 |
Property History
| DATE: | EVENT: | PRICE: | SOURCE: |
|---|---|---|---|
| 28 Jan, 2019 | Sold | $310,000 | MRED MLS |
| 17 Dec, 2018 | Under contract | $319,900 | MRED MLS |
| 16 Nov, 2018 | Listed for sale | $319,900 | MRED MLS |
Room Specifics
Total Bedrooms: 3
Bedrooms Above Ground: 3
Bedrooms Below Ground: 0
Dimensions: —
Floor Type: Hardwood
Dimensions: —
Floor Type: Hardwood
Full Bathrooms: 3
Bathroom Amenities: —
Bathroom in Basement: 1
Rooms: Recreation Room,Storage,Workshop
Basement Description: Finished
Other Specifics
| 2 | |
| Concrete Perimeter | |
| — | |
| — | |
| Corner Lot | |
| 36X125 | |
| — | |
| Half | |
| Hardwood Floors, First Floor Bedroom, First Floor Full Bath | |
| Range, Microwave, Dishwasher, Refrigerator, Washer, Dryer, Wine Refrigerator | |
| Not in DB | |
| Sidewalks, Street Lights, Street Paved | |
| — | |
| — | |
| Electric |
Tax History
| Year | Property Taxes |
|---|---|
| 2019 | $5,311 |
Contact Agent
Nearby Similar Homes
Nearby Sold Comparables
Contact Agent
Listing Provided By
RE/MAX Partners

