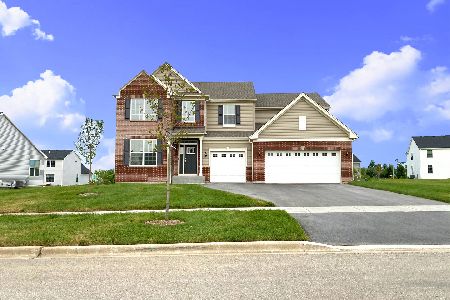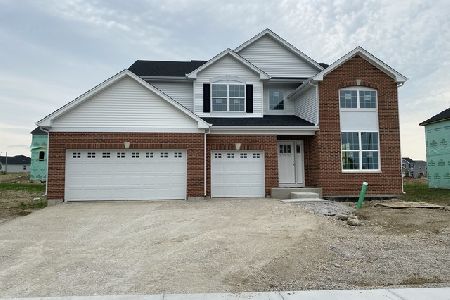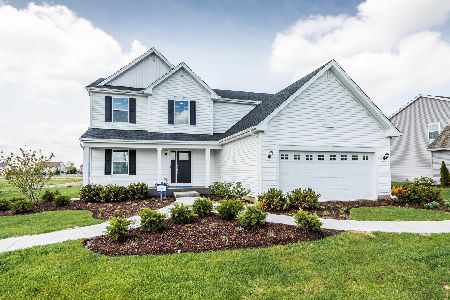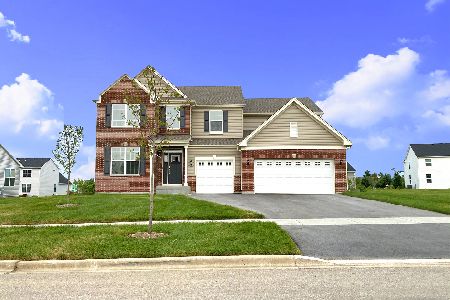2201 Country Hills Drive, Yorkville, Illinois 60560
$449,900
|
Sold
|
|
| Status: | Closed |
| Sqft: | 3,146 |
| Cost/Sqft: | $143 |
| Beds: | 4 |
| Baths: | 3 |
| Year Built: | 2022 |
| Property Taxes: | $8,736 |
| Days On Market: | 954 |
| Lot Size: | 0,41 |
Description
BIG BEAUTY - BETTER THAN NEW, WITHOUT THE WAIT in the CLUBHOUSE community of Raintree Village. This 2022 built 5 bedroom + FIRST FLOOR OFFICE + LARGE LOFT boasts 3146 square feet with ALL THE RIGHT finishes: NEW KITCHEN with WHITE SHAKER CABINETRY, NEW STAINLESS Kitchen appliances with HIGH END FRIDGE, QUARTZ COUNTER-TOPS in KITCHEN and bathrooms, OPEN CONCEPT throughout, GORGEOUS flooring & FIRST FLOOR MUDROOM/LAUNDRY with HE washer & dryer set. The FULL, LOOKOUT BASEMENT is partially finished with a FIFTH bedroom, framed bathroom with roughed in plumbing, perfect for extended family living or work from home. SMART HOME SECURITY features in place include: RING doorbell system, keyless entry and sump pump alarm app. There's a passive radon system, and transferable BUILDER WARRANTIES convey with the sale. Outside, you'll LOVE the SUNSET views from a NEW extended concrete PATIO or visiting from the pretty front porch past your large DRIVEWAY and 3 car garage. QUICK CLOSE possible, a community clubhouse, exercise room, billiards room and swimming pool, and this one just shouts WELCOME HOME!
Property Specifics
| Single Family | |
| — | |
| — | |
| 2022 | |
| — | |
| — | |
| No | |
| 0.41 |
| Kendall | |
| — | |
| 175 / Quarterly | |
| — | |
| — | |
| — | |
| 11797734 | |
| 0509242002 |
Nearby Schools
| NAME: | DISTRICT: | DISTANCE: | |
|---|---|---|---|
|
Grade School
Yorkville Intermediate School |
115 | — | |
Property History
| DATE: | EVENT: | PRICE: | SOURCE: |
|---|---|---|---|
| 6 May, 2022 | Sold | $418,196 | MRED MLS |
| 13 Dec, 2021 | Under contract | $425,696 | MRED MLS |
| — | Last price change | $425,196 | MRED MLS |
| 19 Oct, 2021 | Listed for sale | $425,196 | MRED MLS |
| 6 Jul, 2023 | Sold | $449,900 | MRED MLS |
| 8 Jun, 2023 | Under contract | $449,900 | MRED MLS |
| 8 Jun, 2023 | Listed for sale | $449,900 | MRED MLS |
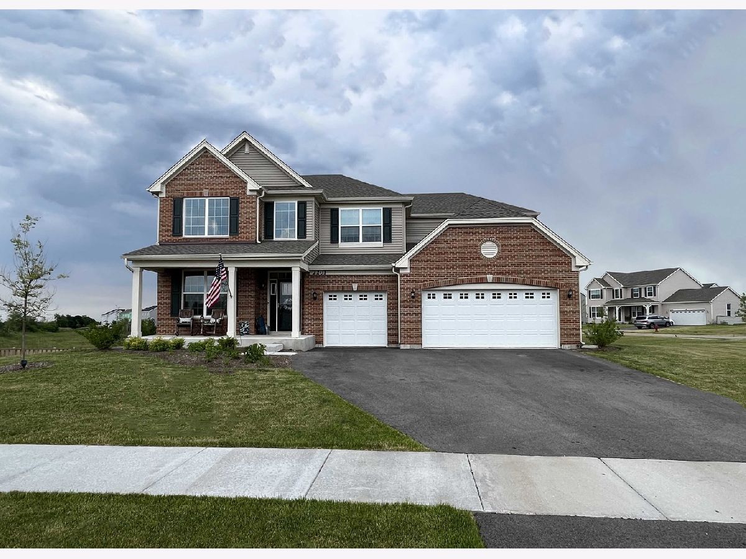
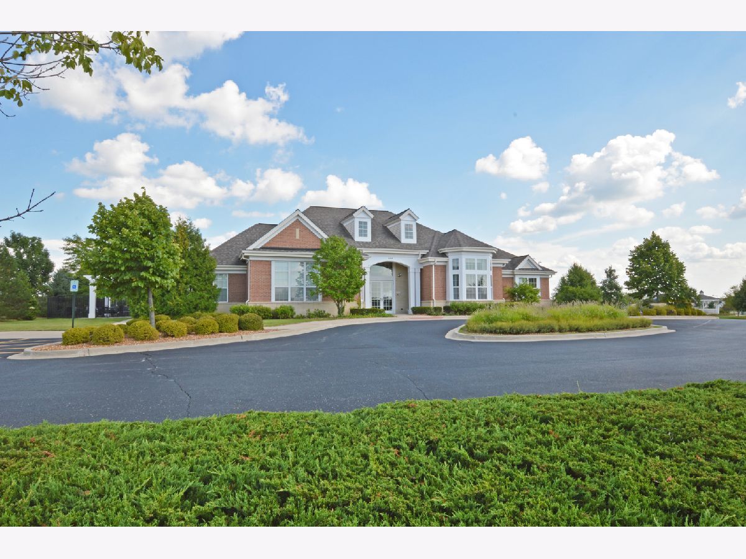
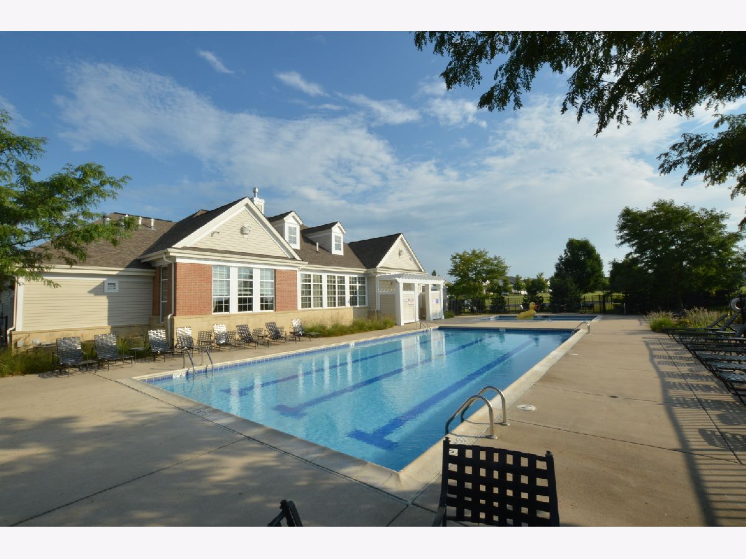
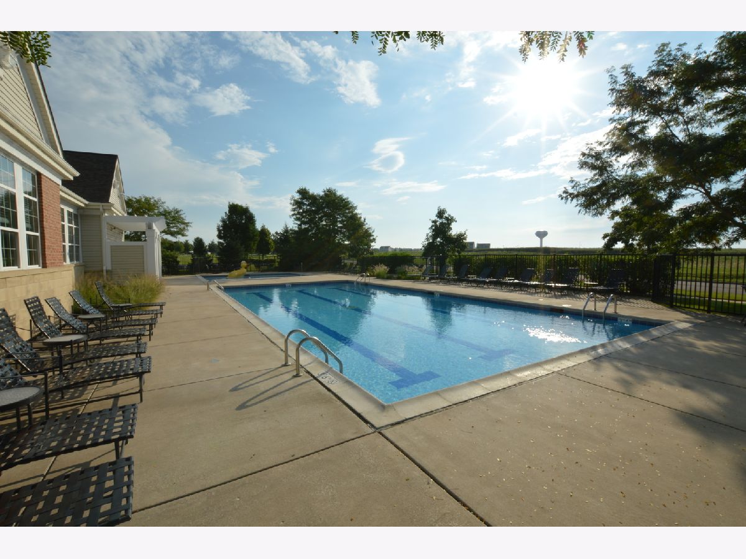
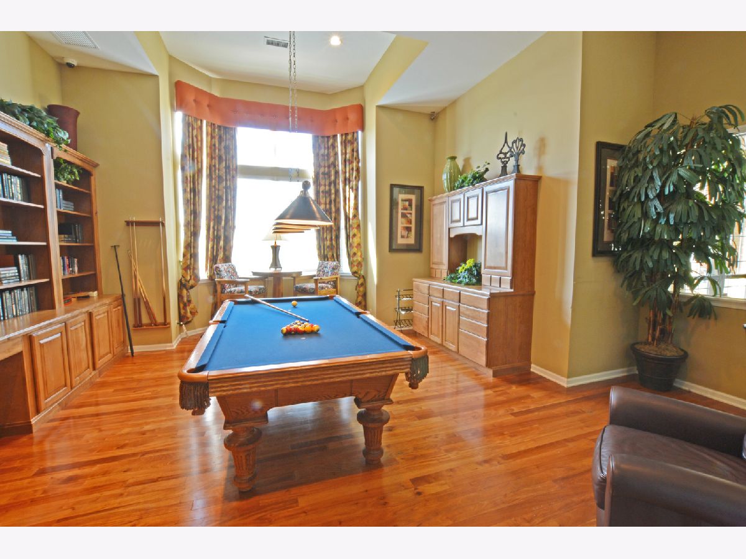
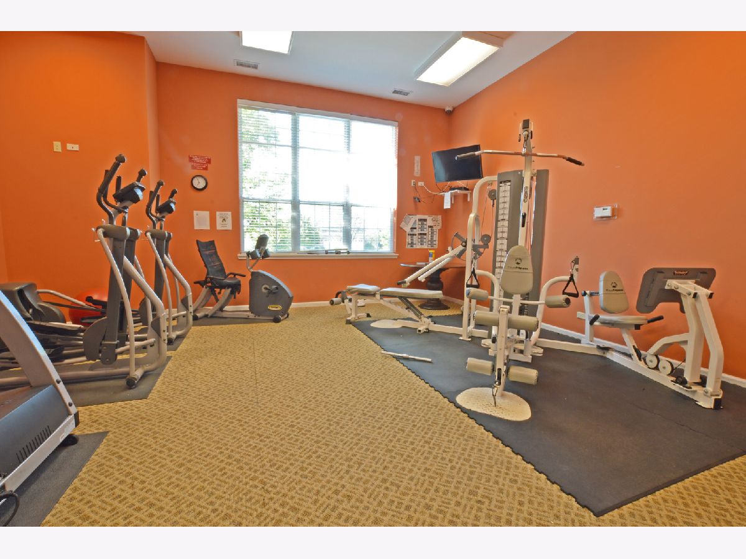
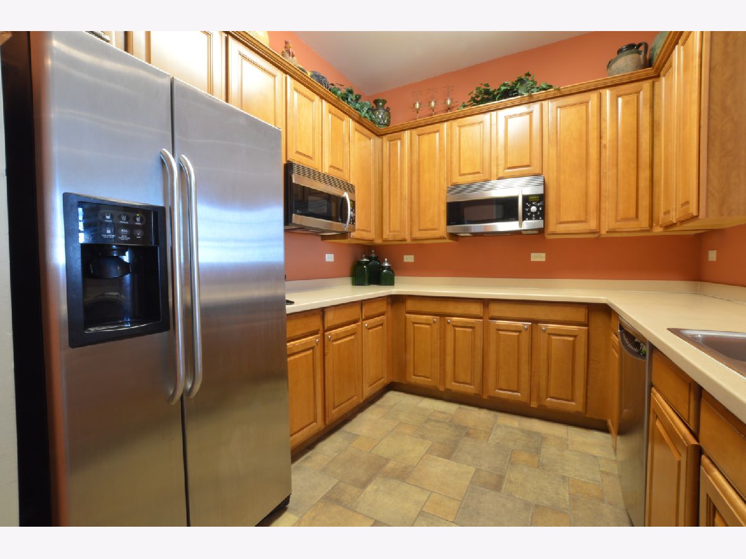
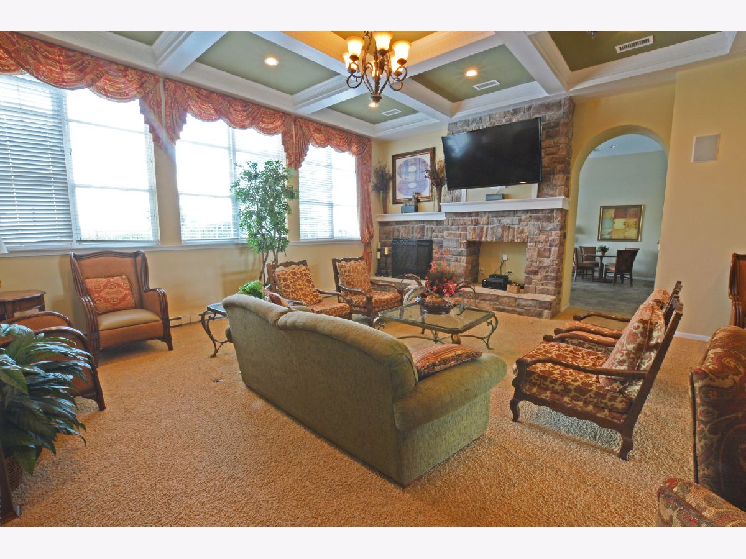
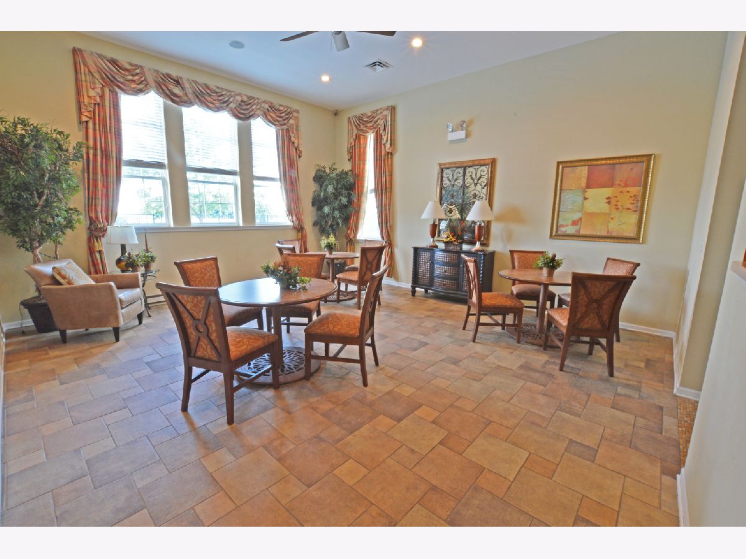
Room Specifics
Total Bedrooms: 5
Bedrooms Above Ground: 4
Bedrooms Below Ground: 1
Dimensions: —
Floor Type: —
Dimensions: —
Floor Type: —
Dimensions: —
Floor Type: —
Dimensions: —
Floor Type: —
Full Bathrooms: 3
Bathroom Amenities: —
Bathroom in Basement: 0
Rooms: —
Basement Description: Partially Finished
Other Specifics
| 3 | |
| — | |
| Asphalt | |
| — | |
| — | |
| 98 X 139 | |
| — | |
| — | |
| — | |
| — | |
| Not in DB | |
| — | |
| — | |
| — | |
| — |
Tax History
| Year | Property Taxes |
|---|---|
| 2023 | $8,736 |
Contact Agent
Nearby Similar Homes
Nearby Sold Comparables
Contact Agent
Listing Provided By
Kettley & Co. Inc. - Yorkville







