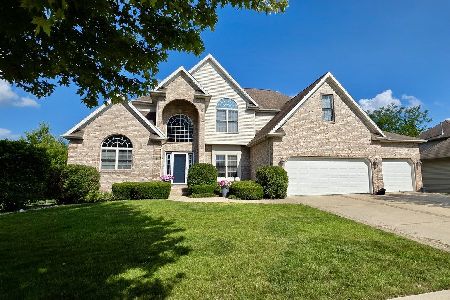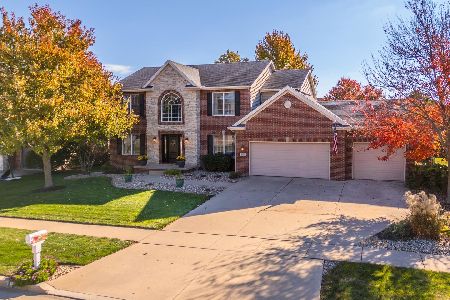2201 Foxtail Road, Bloomington, Illinois 61704
$519,000
|
Sold
|
|
| Status: | Closed |
| Sqft: | 4,358 |
| Cost/Sqft: | $122 |
| Beds: | 5 |
| Baths: | 5 |
| Year Built: | 1998 |
| Property Taxes: | $10,994 |
| Days On Market: | 232 |
| Lot Size: | 0,00 |
Description
Welcome to this stunning 6-bedroom, 4.5-bathroom home in the heart of Bloomington. From the moment you walk in, you'll be captivated by the thoughtful layout and exceptional features throughout. The heart of the home is the beautifully designed kitchen, complete with abundant cabinet and counter space, a large center island, breakfast bar, and a great eat-in area with ample table space-perfect for everyday living and entertaining. Natural light pours into the space through the new sliding glass door, creating a warm and inviting atmosphere. Adjacent to the kitchen is the cozy family room, featuring a gas fireplace flanked by built-in shelves, ideal for showcasing books, art, or decor. A bright and airy sunroom overlooks the landscaped backyard, providing a peaceful retreat for morning coffee or evening relaxation. Upstairs, you'll find five generously sized bedrooms, including a luxurious primary suite with a spa-like private bathroom. Enjoy a walk-in shower, soaking tub, dual vanities, and a huge walk-in closet with custom built-in storage. A second upstairs bedroom includes its own private full bath, while the remaining bedrooms share a well-appointed hall bathroom. For added convenience, the second floor also features a spacious laundry room with a utility sink. The finished basement expands your living space with room for a second family room, as well as another room that could be a 6th bedroom, home gym, playroom, or home office. You'll also find a full bathroom and a large storage area to keep everything organized. Step outside to the beautifully landscaped backyard, featuring a patio and a partially fenced yard-perfect for gatherings, play, or peaceful outdoor enjoyment. This exceptional home combines comfort, functionality, and style in one of Bloomington's most desirable neighborhoods. Don't miss your chance to make it yours!
Property Specifics
| Single Family | |
| — | |
| — | |
| 1998 | |
| — | |
| — | |
| No | |
| — |
| — | |
| Summerfield | |
| 475 / Annual | |
| — | |
| — | |
| — | |
| 12357509 | |
| 1425301021 |
Nearby Schools
| NAME: | DISTRICT: | DISTANCE: | |
|---|---|---|---|
|
Grade School
Northpoint Elementary |
5 | — | |
|
Middle School
Kingsley Jr High |
5 | Not in DB | |
|
High School
Normal Community High School |
5 | Not in DB | |
Property History
| DATE: | EVENT: | PRICE: | SOURCE: |
|---|---|---|---|
| 30 Jul, 2010 | Sold | $363,000 | MRED MLS |
| 30 Jun, 2010 | Under contract | $399,000 | MRED MLS |
| 31 Aug, 2009 | Listed for sale | $424,900 | MRED MLS |
| 18 Aug, 2017 | Sold | $345,000 | MRED MLS |
| 7 Jul, 2017 | Under contract | $369,900 | MRED MLS |
| 12 Apr, 2017 | Listed for sale | $369,900 | MRED MLS |
| 21 Sep, 2018 | Sold | $355,800 | MRED MLS |
| 12 Aug, 2018 | Under contract | $364,900 | MRED MLS |
| 9 Jun, 2018 | Listed for sale | $394,900 | MRED MLS |
| 31 Jul, 2025 | Sold | $519,000 | MRED MLS |
| 1 Jul, 2025 | Under contract | $529,900 | MRED MLS |
| — | Last price change | $569,900 | MRED MLS |
| 4 Jun, 2025 | Listed for sale | $599,000 | MRED MLS |
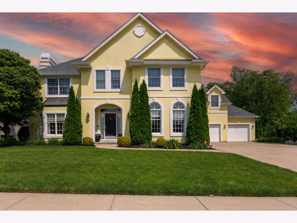
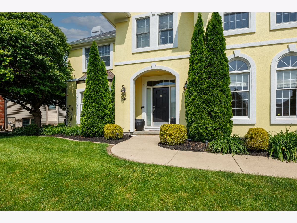
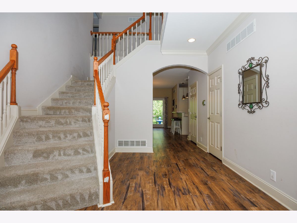
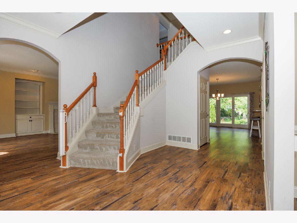
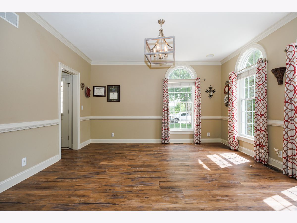
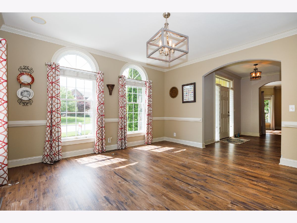
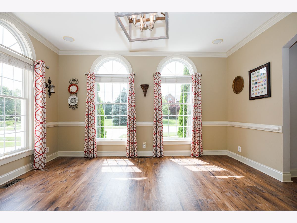
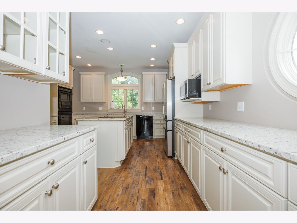
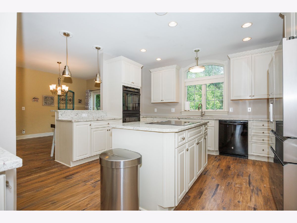
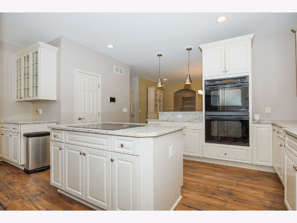
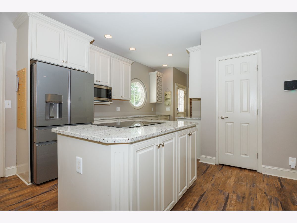
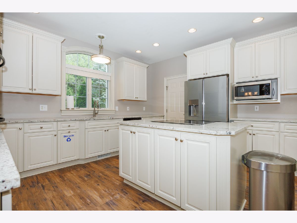
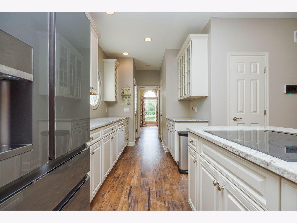
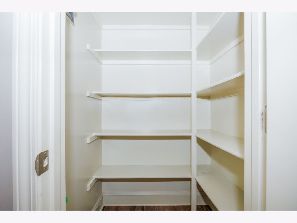
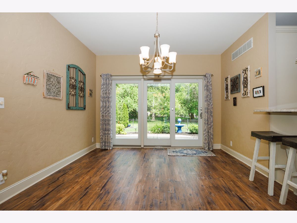
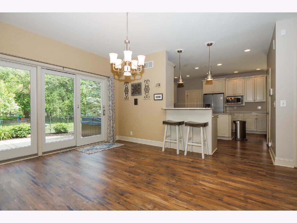
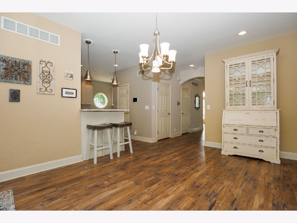
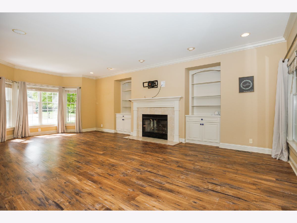
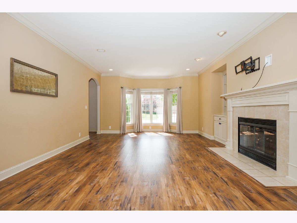
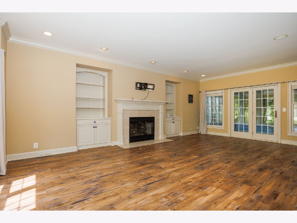
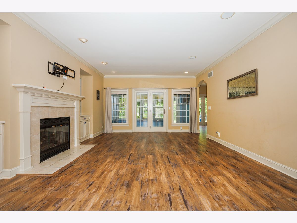
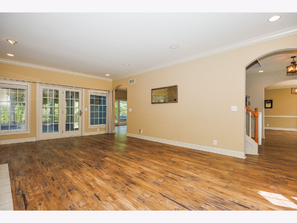
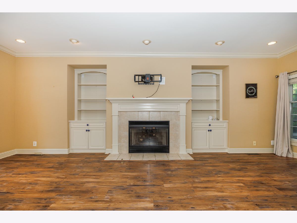
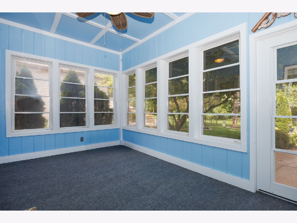
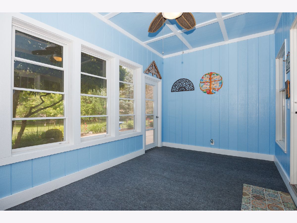
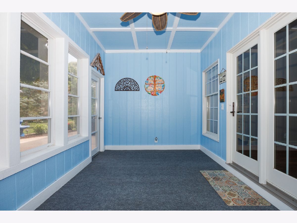
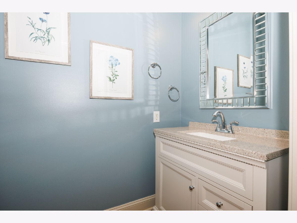
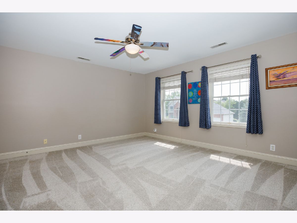
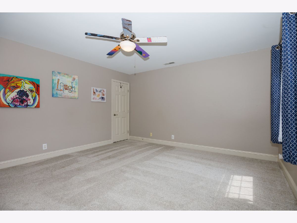
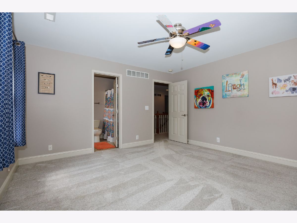
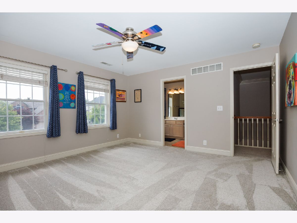
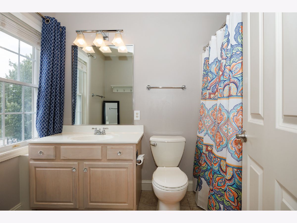
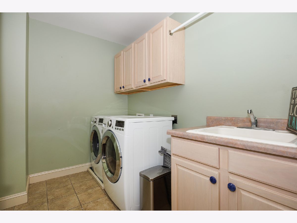
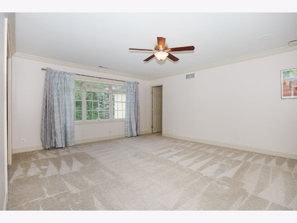
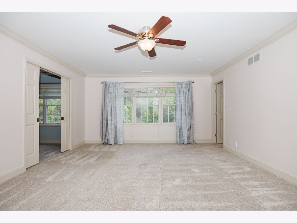
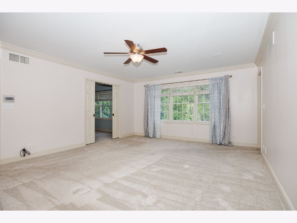
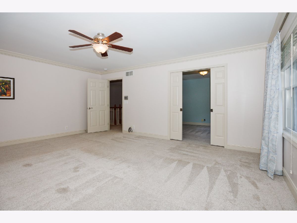
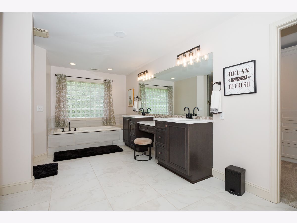
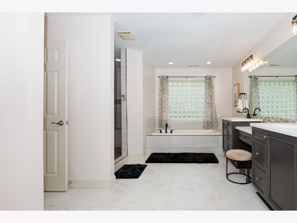
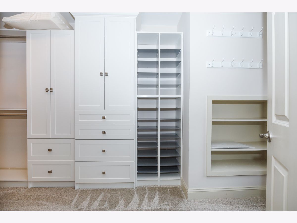
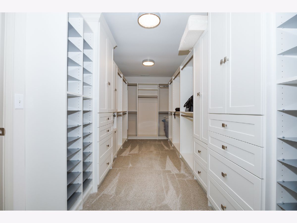
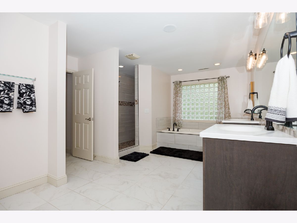
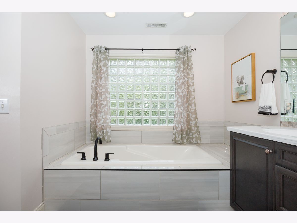
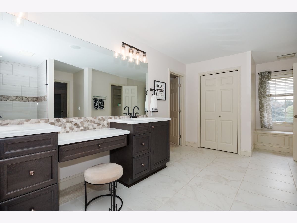
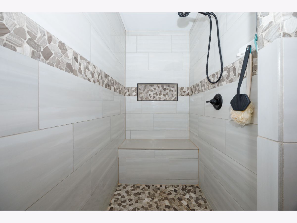
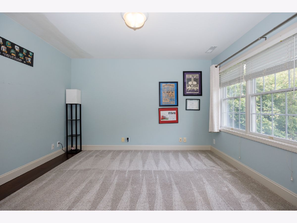
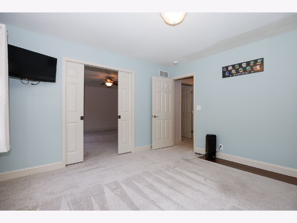
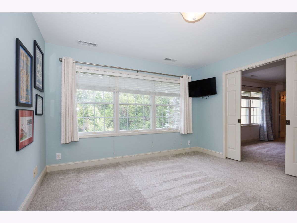
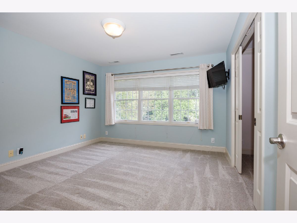
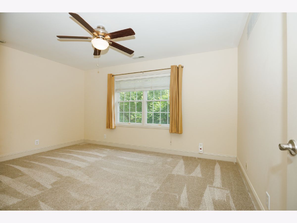
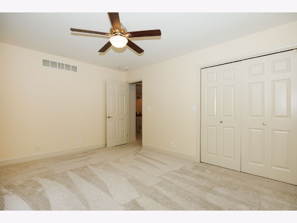
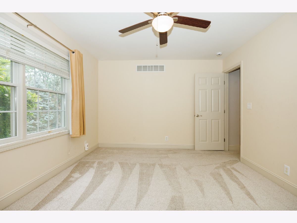
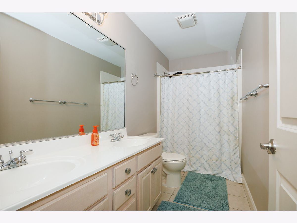
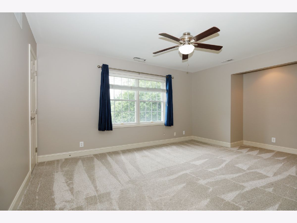
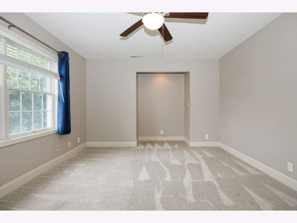
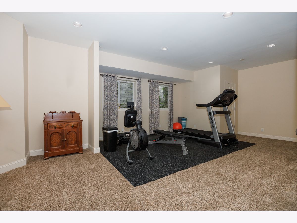
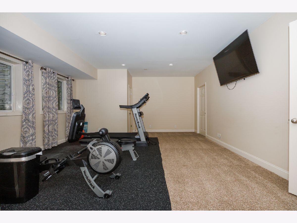
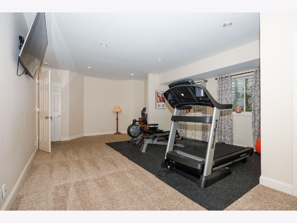
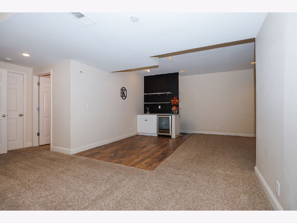
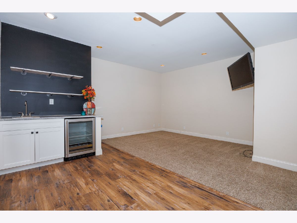
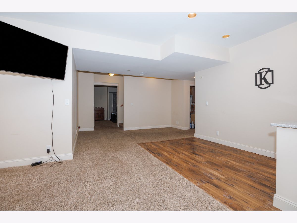
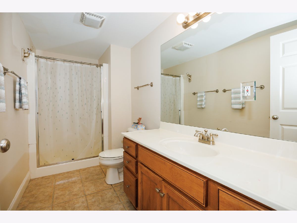
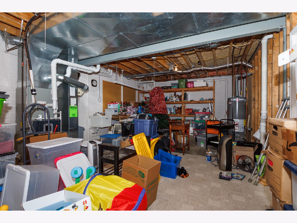
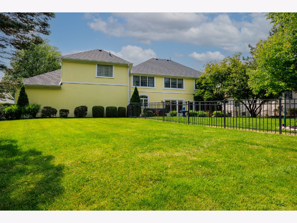
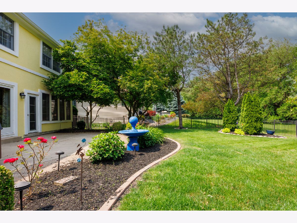
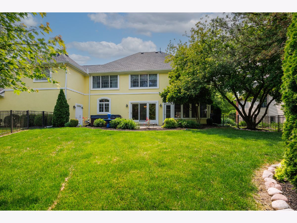
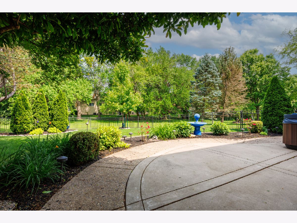
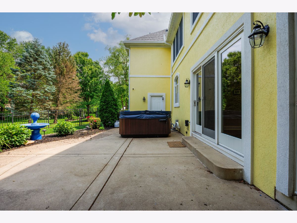
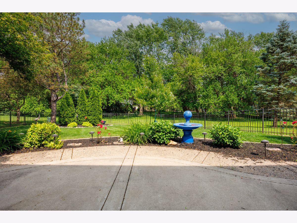
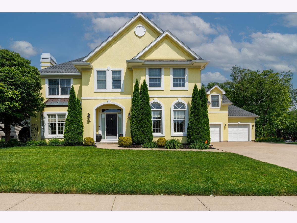
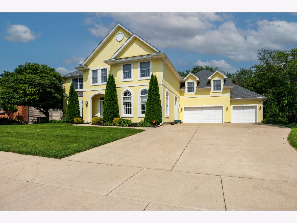
Room Specifics
Total Bedrooms: 6
Bedrooms Above Ground: 5
Bedrooms Below Ground: 1
Dimensions: —
Floor Type: —
Dimensions: —
Floor Type: —
Dimensions: —
Floor Type: —
Dimensions: —
Floor Type: —
Dimensions: —
Floor Type: —
Full Bathrooms: 5
Bathroom Amenities: Garden Tub
Bathroom in Basement: 1
Rooms: —
Basement Description: —
Other Specifics
| 3 | |
| — | |
| — | |
| — | |
| — | |
| 100X125 | |
| — | |
| — | |
| — | |
| — | |
| Not in DB | |
| — | |
| — | |
| — | |
| — |
Tax History
| Year | Property Taxes |
|---|---|
| 2010 | $9,208 |
| 2017 | $9,891 |
| 2018 | $9,919 |
| 2025 | $10,994 |
Contact Agent
Nearby Similar Homes
Nearby Sold Comparables
Contact Agent
Listing Provided By
RE/MAX Rising


