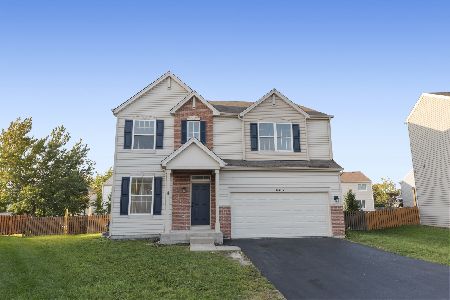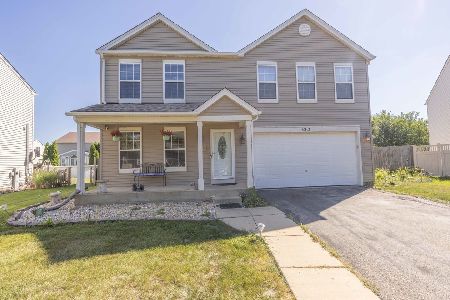2201 Holly Ridge Drive, Plainfield, Illinois 60586
$257,500
|
Sold
|
|
| Status: | Closed |
| Sqft: | 3,100 |
| Cost/Sqft: | $82 |
| Beds: | 5 |
| Baths: | 5 |
| Year Built: | 2001 |
| Property Taxes: | $6,943 |
| Days On Market: | 2935 |
| Lot Size: | 0,00 |
Description
This home is well kept, gorgeous, and move in ready! The home offers 5 true bedrooms on a large fenced lot with a patio and deck. The main level has a spacious floor plan and hardwood flooring. The kitchen has a center island and beautiful cabinets with a ton of storage. The office/bonus room with french doors adds a charming touch to such a nice main level. The 4 spacious bedrooms have Jack and Jill bathrooms. The private master suite has his and her closets, a whirlpool, and separate shower. This home has so much to offer. Get the bags packed- welcome home! **Quick closing avaliable**
Property Specifics
| Single Family | |
| — | |
| Traditional | |
| 2001 | |
| Full | |
| FAIRCHILD | |
| No | |
| — |
| Will | |
| Caton Ridge | |
| 144 / Annual | |
| None | |
| Public | |
| Public Sewer | |
| 09827630 | |
| 0603321050290000 |
Nearby Schools
| NAME: | DISTRICT: | DISTANCE: | |
|---|---|---|---|
|
Grade School
Ridge Elementary School |
202 | — | |
|
Middle School
Drauden Point Middle School |
202 | Not in DB | |
|
High School
Plainfield South High School |
202 | Not in DB | |
Property History
| DATE: | EVENT: | PRICE: | SOURCE: |
|---|---|---|---|
| 23 Dec, 2009 | Sold | $217,000 | MRED MLS |
| 28 Nov, 2009 | Under contract | $225,000 | MRED MLS |
| 6 Nov, 2009 | Listed for sale | $225,000 | MRED MLS |
| 4 Apr, 2018 | Sold | $257,500 | MRED MLS |
| 2 Mar, 2018 | Under contract | $255,000 | MRED MLS |
| 6 Jan, 2018 | Listed for sale | $255,000 | MRED MLS |
Room Specifics
Total Bedrooms: 5
Bedrooms Above Ground: 5
Bedrooms Below Ground: 0
Dimensions: —
Floor Type: Carpet
Dimensions: —
Floor Type: Carpet
Dimensions: —
Floor Type: Carpet
Dimensions: —
Floor Type: —
Full Bathrooms: 5
Bathroom Amenities: Separate Shower,Double Sink
Bathroom in Basement: 1
Rooms: Bedroom 5,Den
Basement Description: Partially Finished
Other Specifics
| 3 | |
| Concrete Perimeter | |
| Asphalt | |
| Deck, Patio, Porch | |
| Cul-De-Sac,Fenced Yard | |
| 37X131X87X94X128 | |
| — | |
| Full | |
| Vaulted/Cathedral Ceilings, Hardwood Floors, Second Floor Laundry | |
| Range, Dishwasher, Refrigerator, Washer, Dryer, Disposal | |
| Not in DB | |
| Park, Curbs, Sidewalks, Street Lights, Street Paved | |
| — | |
| — | |
| Gas Starter |
Tax History
| Year | Property Taxes |
|---|---|
| 2009 | $6,537 |
| 2018 | $6,943 |
Contact Agent
Nearby Similar Homes
Nearby Sold Comparables
Contact Agent
Listing Provided By
Carter Realty Group










