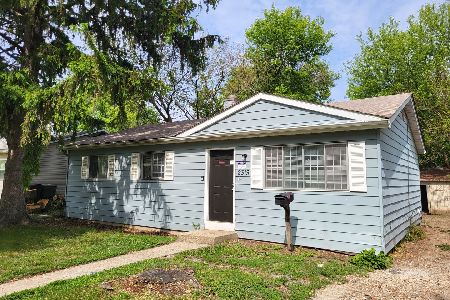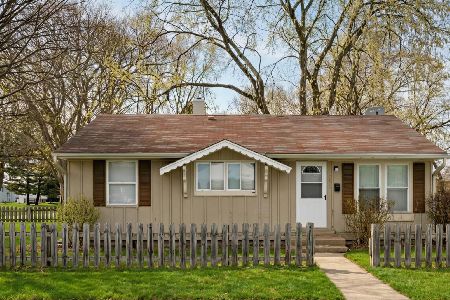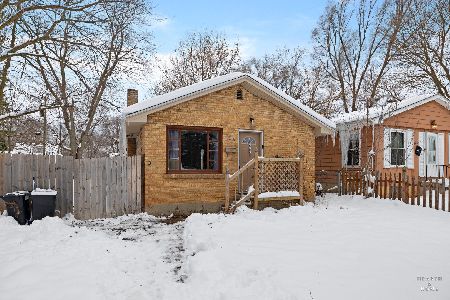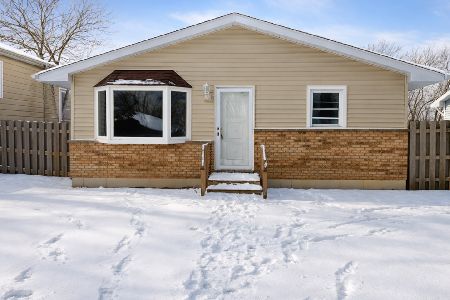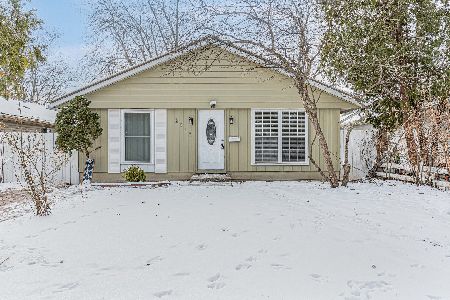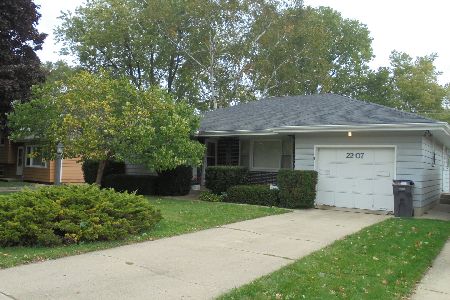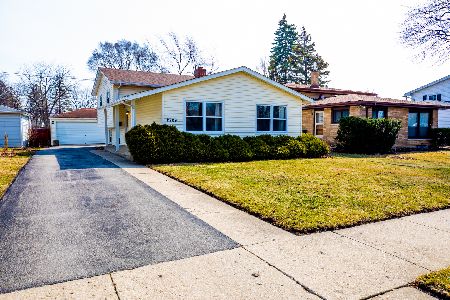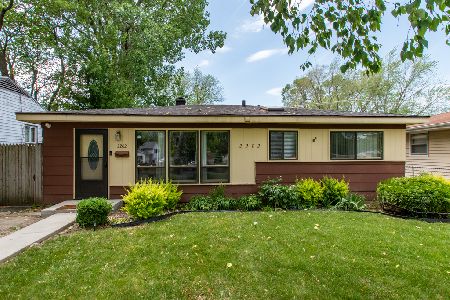2201 Joanna Avenue, Zion, Illinois 60099
$150,000
|
Sold
|
|
| Status: | Closed |
| Sqft: | 1,176 |
| Cost/Sqft: | $110 |
| Beds: | 3 |
| Baths: | 3 |
| Year Built: | 1978 |
| Property Taxes: | $5,163 |
| Days On Market: | 2090 |
| Lot Size: | 0,22 |
Description
WELCOME HOME to this Sprawling Ranch with almost 1,200 Sq Ft on Main Floor PLUS a Partially Finished Basement! Warm and Inviting Living Room with Gleaming Hardwood Floors, Bow Window, Swirled Plaster Ceilings, and Foyer! Colorful Kitchen features an Abundance of Cabinetry, Stove, Microwave, Bosch Dishwasher, and Built-In Matching Hutch! Super Cute!! Eat In Kitchen with Plenty of Room for your Table & Chairs next to the Slider to your Back Yard with Deck! Master Bedroom Features 2 Closets and has a Private Bath with Shower! 2nd Full Bath on Main features a Walk-In Tub!! Plus another 1/2 Bath on the Main Floor with a Mud Room off Garage and Spot for Washer & Dryer**. Full Partially Finished Basement offers a Warm & Inviting Fireplace in Family Room, plus Dry Bar. Storage Room with Escape Window, Shelving Stays, and Washer & Dryer. Plus the Chair Lift Stays!! Attached 2 Car Garage! Sold Home at a great price!
Property Specifics
| Single Family | |
| — | |
| Ranch | |
| 1978 | |
| Full | |
| — | |
| No | |
| 0.22 |
| Lake | |
| — | |
| — / Not Applicable | |
| None | |
| Public | |
| Public Sewer | |
| 10729334 | |
| 04202100010000 |
Nearby Schools
| NAME: | DISTRICT: | DISTANCE: | |
|---|---|---|---|
|
Grade School
West Elementary School |
6 | — | |
|
Middle School
Zion Central Middle School |
6 | Not in DB | |
|
High School
Zion-benton Twnshp Hi School |
126 | Not in DB | |
Property History
| DATE: | EVENT: | PRICE: | SOURCE: |
|---|---|---|---|
| 10 Jul, 2020 | Sold | $150,000 | MRED MLS |
| 31 May, 2020 | Under contract | $129,900 | MRED MLS |
| 29 May, 2020 | Listed for sale | $129,900 | MRED MLS |
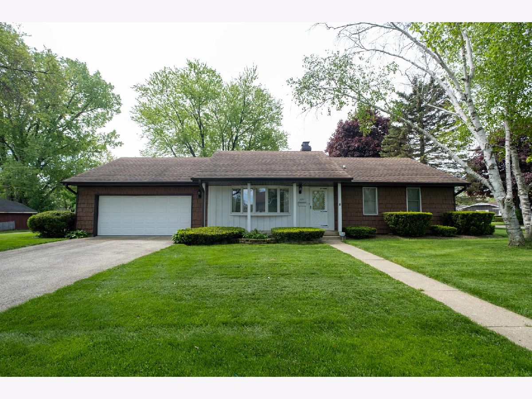




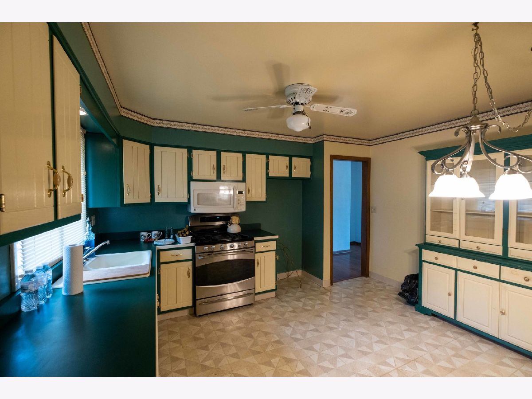
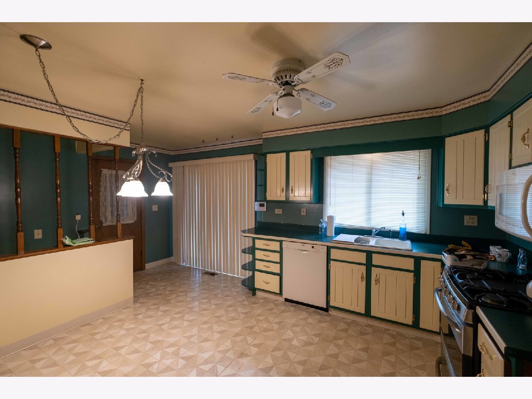

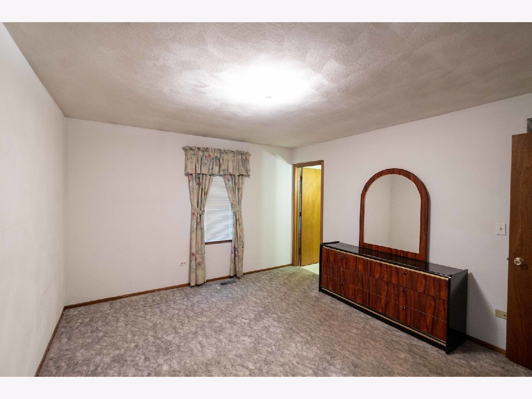


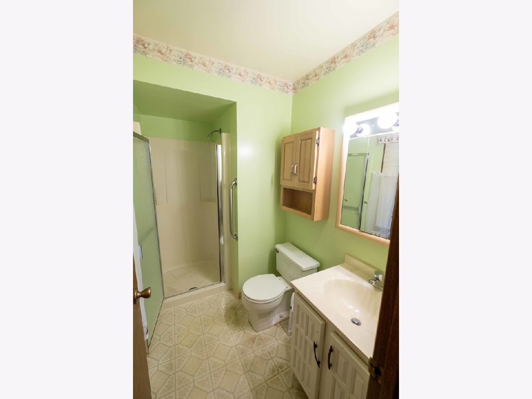

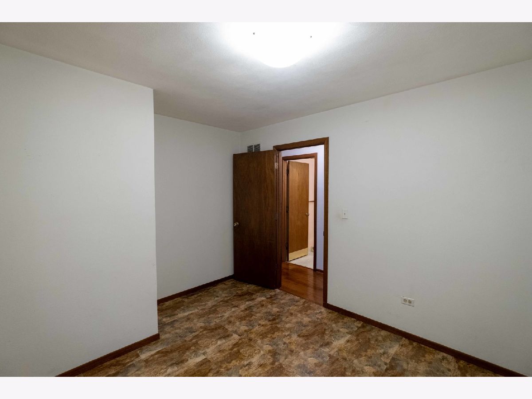
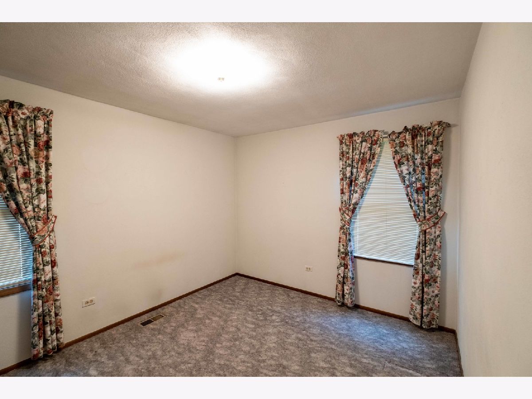
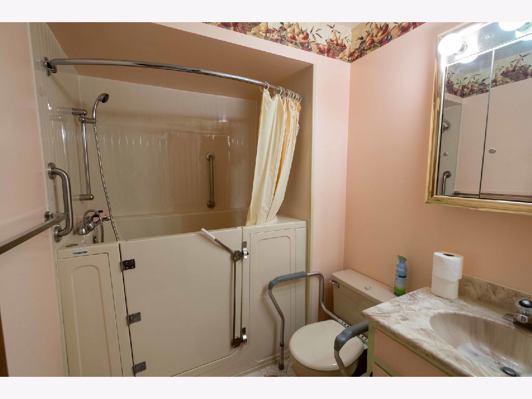
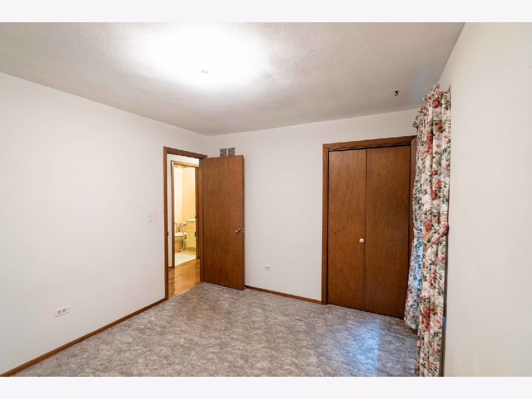
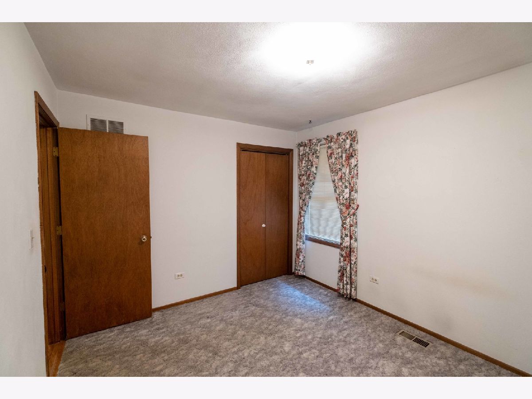
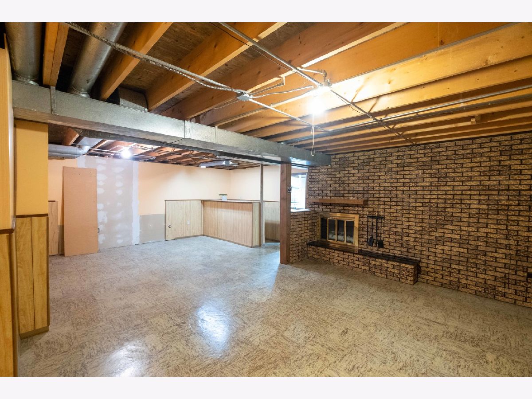
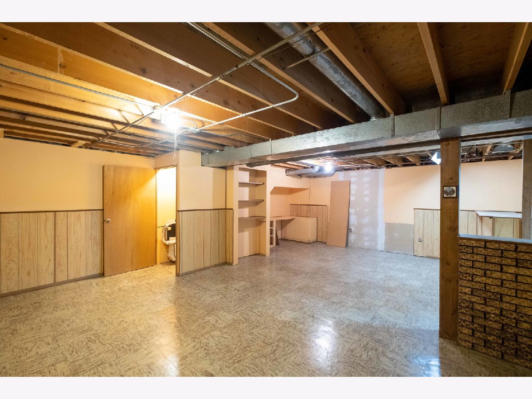

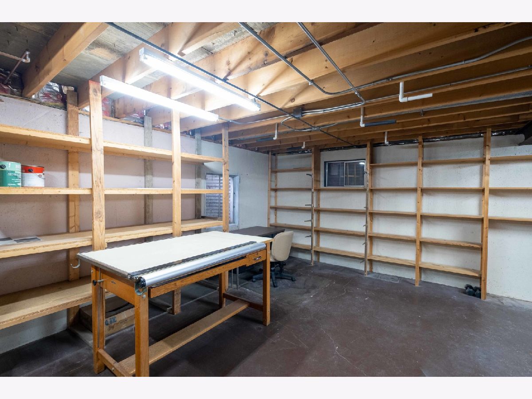
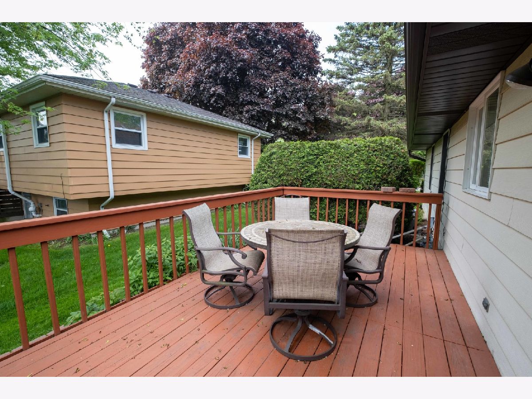
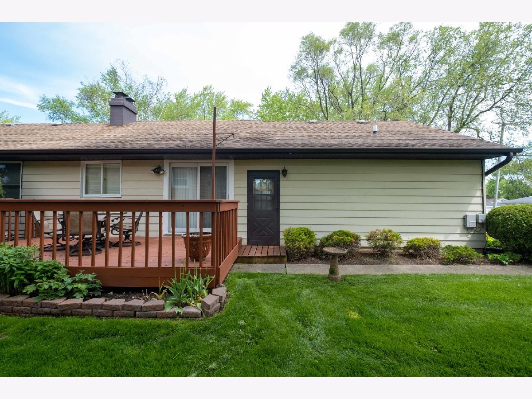
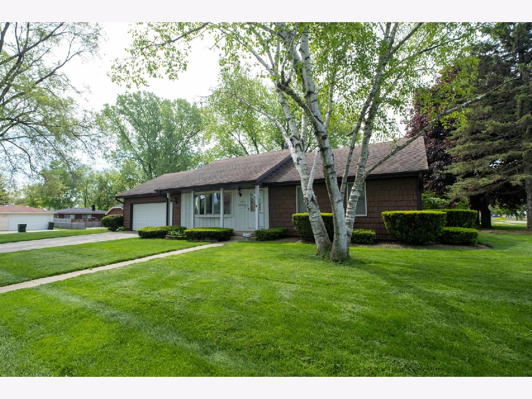
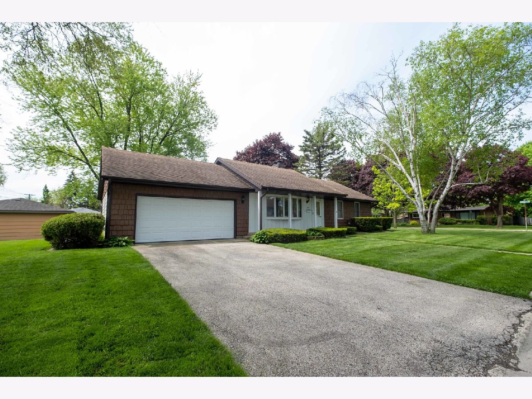
Room Specifics
Total Bedrooms: 3
Bedrooms Above Ground: 3
Bedrooms Below Ground: 0
Dimensions: —
Floor Type: Vinyl
Dimensions: —
Floor Type: Carpet
Full Bathrooms: 3
Bathroom Amenities: Handicap Shower
Bathroom in Basement: 0
Rooms: Storage
Basement Description: Partially Finished
Other Specifics
| 2 | |
| Concrete Perimeter | |
| Asphalt | |
| Deck | |
| Corner Lot | |
| 143 X 66 | |
| — | |
| Full | |
| Bar-Dry, Wood Laminate Floors, First Floor Bedroom, First Floor Full Bath, Built-in Features | |
| Range, Microwave, Dishwasher, Washer, Dryer | |
| Not in DB | |
| Curbs, Sidewalks, Street Paved | |
| — | |
| — | |
| Wood Burning |
Tax History
| Year | Property Taxes |
|---|---|
| 2020 | $5,163 |
Contact Agent
Nearby Similar Homes
Contact Agent
Listing Provided By
RE/MAX Showcase


