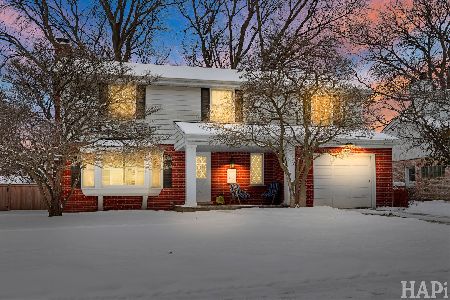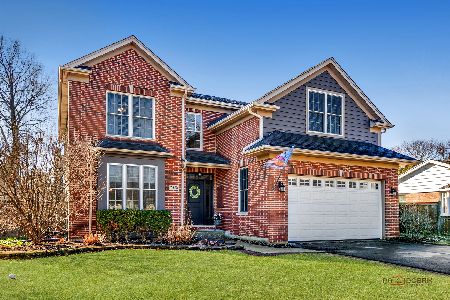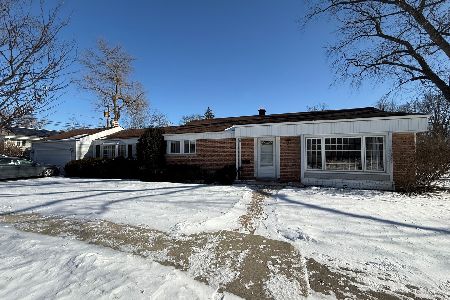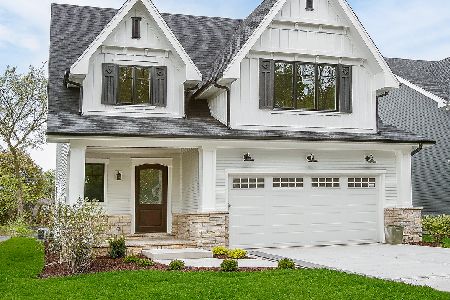2201 Oak Avenue, Northbrook, Illinois 60062
$960,000
|
Sold
|
|
| Status: | Closed |
| Sqft: | 3,339 |
| Cost/Sqft: | $292 |
| Beds: | 4 |
| Baths: | 5 |
| Year Built: | 2001 |
| Property Taxes: | $17,562 |
| Days On Market: | 2525 |
| Lot Size: | 0,25 |
Description
Absolutely gorgeous all brick home in a fantastic location near downtown Northbrook, Village Green, Metra train and district 28/225 schools. The perfectly flowing floorplan is flooded with natural light and recent designer updates throughout. Bay windows in the living rm and formal dining rm add a touch of elegance. Cozy fam rm with fireplace and the eating area overlook lovely patio and yard. Beautiful gourmet kitchen w/island, SS appl, Thermador range and wine fridge. First floor laundry & mud rm just off the att'd 2 car garage. The second floor has 4 BR's and 3 full baths, including a luxurious Master Suite w/custom walk in closet, bath with jet tub, sep shower and dbl sinks. Thoughtfully finished lower level with a large recreation room, 2 bedrooms, full bath, and lots of efficient storage space. Spectacular outdoor paver patio with pergola, double sided fireplace and granite kitchen with grill, sink and fridge is an entertainers dream. Pretty yard and picket fenced garden.
Property Specifics
| Single Family | |
| — | |
| Traditional | |
| 2001 | |
| Full | |
| — | |
| No | |
| 0.25 |
| Cook | |
| — | |
| 0 / Not Applicable | |
| None | |
| Lake Michigan | |
| Public Sewer | |
| 10328247 | |
| 04094140360000 |
Nearby Schools
| NAME: | DISTRICT: | DISTANCE: | |
|---|---|---|---|
|
Grade School
Greenbriar Elementary School |
28 | — | |
|
Middle School
Northbrook Junior High School |
28 | Not in DB | |
|
High School
Glenbrook North High School |
225 | Not in DB | |
Property History
| DATE: | EVENT: | PRICE: | SOURCE: |
|---|---|---|---|
| 28 Jun, 2019 | Sold | $960,000 | MRED MLS |
| 17 Apr, 2019 | Under contract | $975,000 | MRED MLS |
| 2 Apr, 2019 | Listed for sale | $975,000 | MRED MLS |
Room Specifics
Total Bedrooms: 6
Bedrooms Above Ground: 4
Bedrooms Below Ground: 2
Dimensions: —
Floor Type: Carpet
Dimensions: —
Floor Type: Carpet
Dimensions: —
Floor Type: Carpet
Dimensions: —
Floor Type: —
Dimensions: —
Floor Type: —
Full Bathrooms: 5
Bathroom Amenities: Whirlpool,Separate Shower
Bathroom in Basement: 1
Rooms: Bedroom 5,Bedroom 6,Eating Area,Recreation Room,Mud Room
Basement Description: Finished
Other Specifics
| 2 | |
| Concrete Perimeter | |
| Asphalt | |
| Brick Paver Patio, Outdoor Grill, Invisible Fence | |
| — | |
| 81X135 | |
| — | |
| Full | |
| Hardwood Floors, First Floor Laundry, Walk-In Closet(s) | |
| Range, Microwave, Dishwasher, Refrigerator, Washer, Dryer, Disposal, Stainless Steel Appliance(s), Wine Refrigerator, Range Hood | |
| Not in DB | |
| Sidewalks, Street Lights, Street Paved | |
| — | |
| — | |
| Wood Burning, Attached Fireplace Doors/Screen |
Tax History
| Year | Property Taxes |
|---|---|
| 2019 | $17,562 |
Contact Agent
Nearby Similar Homes
Nearby Sold Comparables
Contact Agent
Listing Provided By
Berkshire Hathaway HomeServices KoenigRubloff










