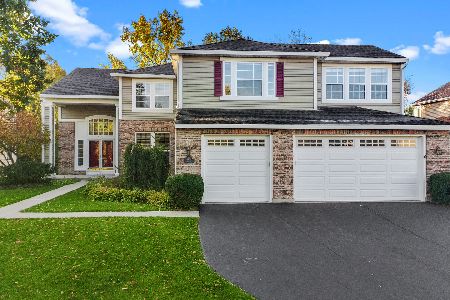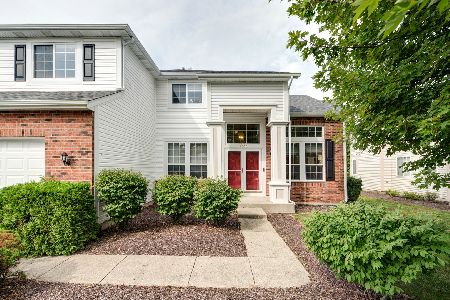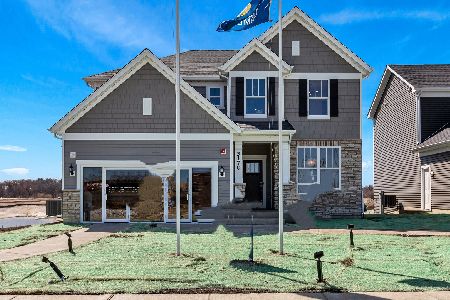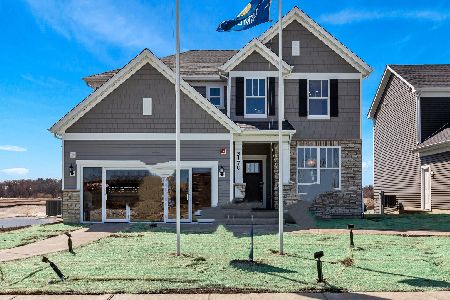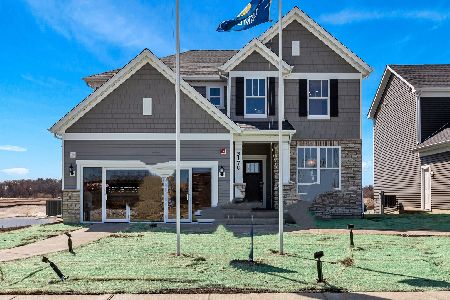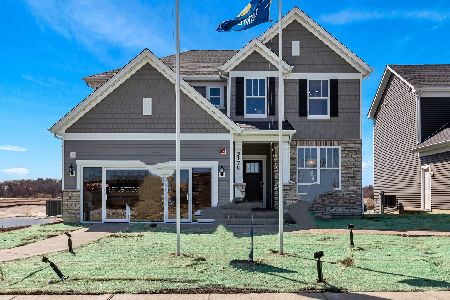2201 Somerset Lane, Mundelein, Illinois 60060
$390,000
|
Sold
|
|
| Status: | Closed |
| Sqft: | 3,538 |
| Cost/Sqft: | $110 |
| Beds: | 5 |
| Baths: | 3 |
| Year Built: | 1996 |
| Property Taxes: | $11,046 |
| Days On Market: | 2777 |
| Lot Size: | 0,28 |
Description
Largest model home in the 'hood, seeks new family as custodians for the next decade! Super location amongst fields, minutes from great Fremont schools, retail & transport. Bring your lifestyle ideas. Double height ceilings from the foyer, throughout the receptions rooms & formal dinning. Bright kitchen updated with stainless steel appliances connects to an informal eating area & family room with limestone fireplace. Generous deck to enjoy BBQs with privacy provided by mature blossom trees. Very practical hall bath & laundry lead you to deep 3 car garage. Double doors to west facing study to enjoy a sundowner. Sunrise bursts into the master bedroom & bathroom, with soaking tub, two sinks & separate shower. The upper floor has 4 additional bedrooms & hall bathroom, to provide space for the growing family & their hobbies. Currently, there's a talented artist in residence. Wide staircase leads to a bone dry, unfinished basement w/9 ft ceilings thats waiting to be used in a variety of ways.
Property Specifics
| Single Family | |
| — | |
| — | |
| 1996 | |
| Full,English | |
| NOTTINGHAM | |
| No | |
| 0.28 |
| Lake | |
| Longmeadow Estates | |
| 75 / Annual | |
| None | |
| Lake Michigan,Public | |
| Public Sewer | |
| 09940317 | |
| 10143040110000 |
Nearby Schools
| NAME: | DISTRICT: | DISTANCE: | |
|---|---|---|---|
|
Grade School
Fremont Elementary School |
79 | — | |
|
Middle School
Fremont Middle School |
79 | Not in DB | |
Property History
| DATE: | EVENT: | PRICE: | SOURCE: |
|---|---|---|---|
| 12 Jul, 2018 | Sold | $390,000 | MRED MLS |
| 13 May, 2018 | Under contract | $390,000 | MRED MLS |
| 5 May, 2018 | Listed for sale | $390,000 | MRED MLS |
Room Specifics
Total Bedrooms: 5
Bedrooms Above Ground: 5
Bedrooms Below Ground: 0
Dimensions: —
Floor Type: —
Dimensions: —
Floor Type: Wood Laminate
Dimensions: —
Floor Type: —
Dimensions: —
Floor Type: —
Full Bathrooms: 3
Bathroom Amenities: Whirlpool,Separate Shower,Double Sink
Bathroom in Basement: 0
Rooms: Bedroom 5,Office,Sitting Room
Basement Description: Unfinished
Other Specifics
| 3 | |
| — | |
| Asphalt | |
| Deck | |
| — | |
| 76X150X88X140 | |
| — | |
| Full | |
| Vaulted/Cathedral Ceilings, Hardwood Floors, First Floor Laundry | |
| Double Oven, Microwave, Dishwasher, Refrigerator, Washer, Dryer, Disposal, Stainless Steel Appliance(s), Cooktop | |
| Not in DB | |
| Sidewalks | |
| — | |
| — | |
| — |
Tax History
| Year | Property Taxes |
|---|---|
| 2018 | $11,046 |
Contact Agent
Nearby Similar Homes
Nearby Sold Comparables
Contact Agent
Listing Provided By
Berkshire Hathaway HomeServices KoenigRubloff

