2202 Lynn Drive, Montgomery, Illinois 60538
$390,000
|
Sold
|
|
| Status: | Closed |
| Sqft: | 2,685 |
| Cost/Sqft: | $149 |
| Beds: | 4 |
| Baths: | 4 |
| Year Built: | 2002 |
| Property Taxes: | $8,597 |
| Days On Market: | 1299 |
| Lot Size: | 0,21 |
Description
This Lakewood Creek Home is a Corner Lot Adjacent to a Park. This home has plenty of space to Entertain. Features: Eat-In Gourmet Kitchen with Newer Cabinets, Granite Countertops, Backsplash, Stainless Steel Appliances, Hardwood Floors, Canned Lights, Breakfast Bar & New 48in Gas Range (2022) Relax In Adjoining Family Room With Stone Wall Fireplace & Well-Appointed Mantle. Sliding Glass Door Leads To 3 Season Sunroom With High-Quality Removable Windows. 1st Floor Also Includes Spacious Living Room, Formal Dining Room & Private Office With Built-In Oak Cabinets. Master Bedroom Suite Includes Walk-In Closet, Whirlpool Soaking Tub, Walk-in Shower & Double Sinks. Fully Finished Basement Includes Wet Bar With Fridge & Dishwasher, Large Size Recreation Room, Wine Cellar & Half Bathroom. Fully Fenced Backyard With Large Deck Provides Tremendous Views Of Park & Open Green Space. 3917 Total Finished Sq Ft.
Property Specifics
| Single Family | |
| — | |
| — | |
| 2002 | |
| — | |
| JEFFERSON | |
| No | |
| 0.21 |
| Kendall | |
| Lakewood Creek | |
| 94 / Quarterly | |
| — | |
| — | |
| — | |
| 11444320 | |
| 0201153013 |
Nearby Schools
| NAME: | DISTRICT: | DISTANCE: | |
|---|---|---|---|
|
Grade School
Lakewood Creek Elementary School |
308 | — | |
|
Middle School
Thompson Junior High School |
308 | Not in DB | |
|
High School
Oswego High School |
308 | Not in DB | |
Property History
| DATE: | EVENT: | PRICE: | SOURCE: |
|---|---|---|---|
| 15 Aug, 2022 | Sold | $390,000 | MRED MLS |
| 11 Jul, 2022 | Under contract | $399,900 | MRED MLS |
| 30 Jun, 2022 | Listed for sale | $399,900 | MRED MLS |
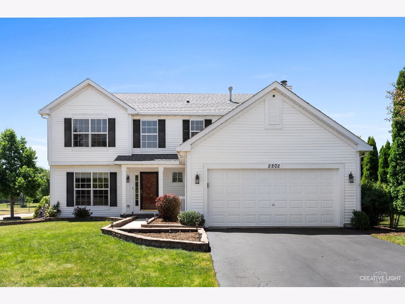
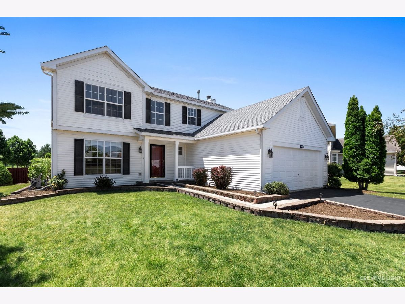
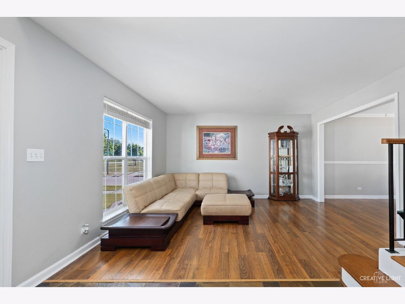
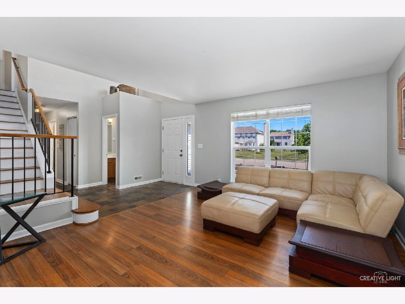
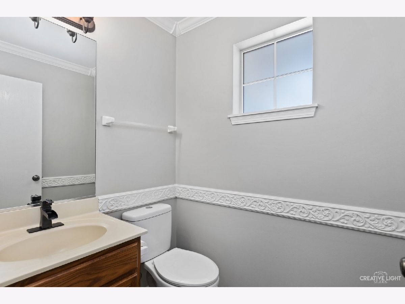
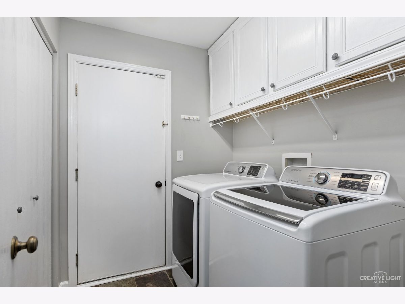
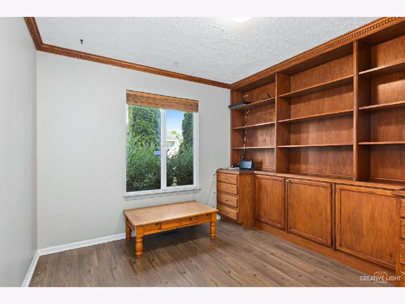
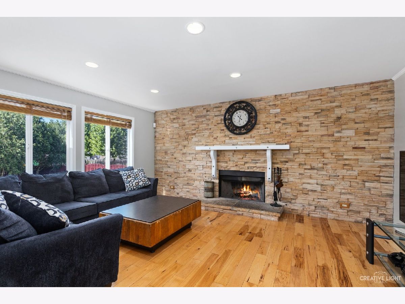
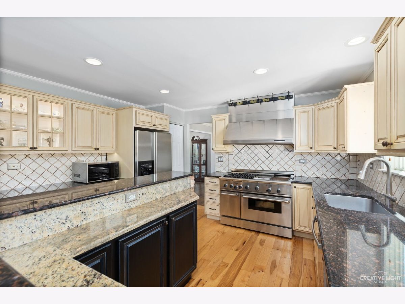
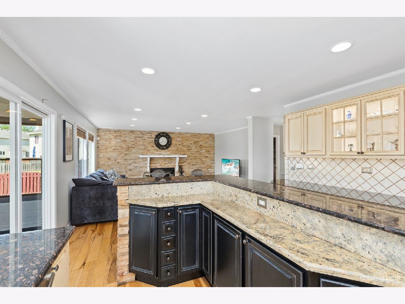
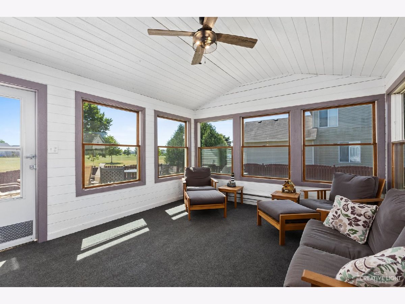
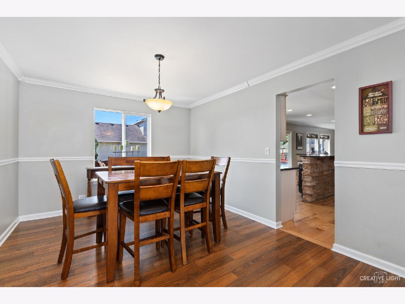
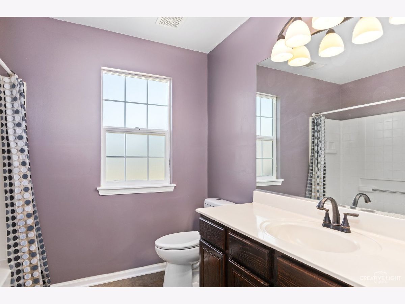
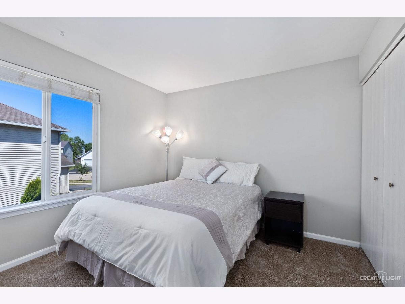
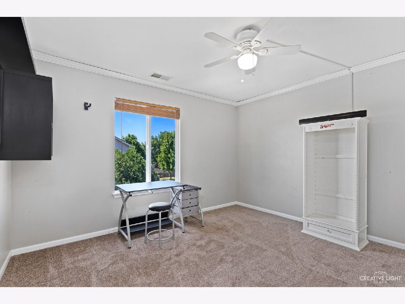
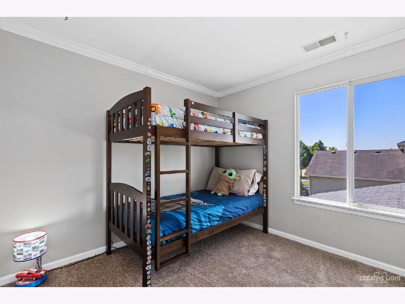
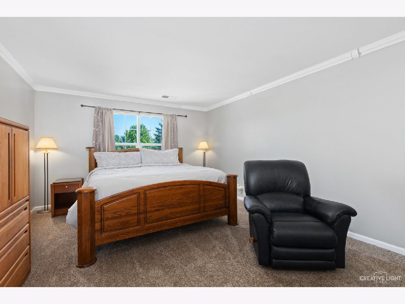
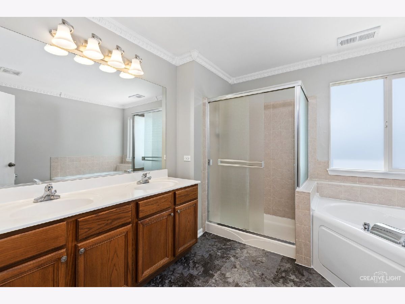
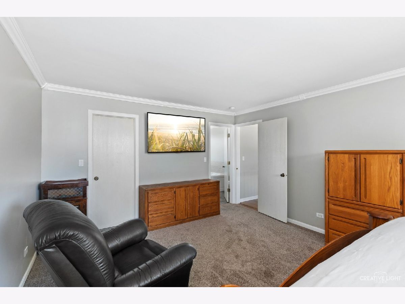
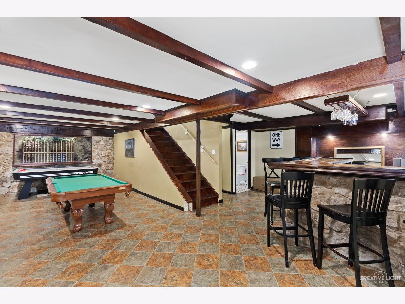
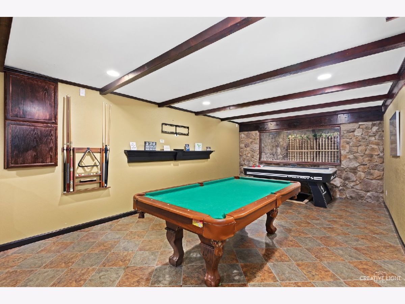
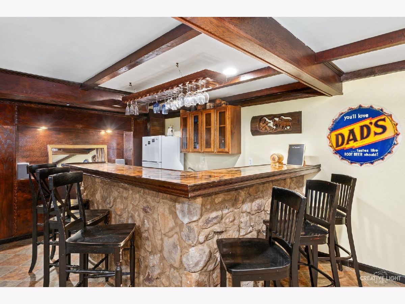
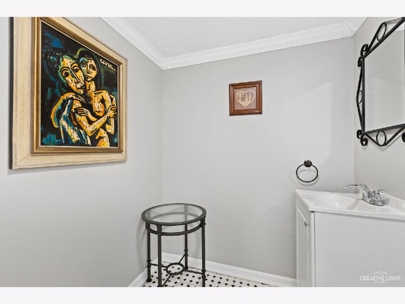
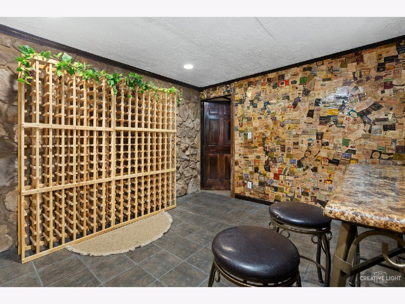
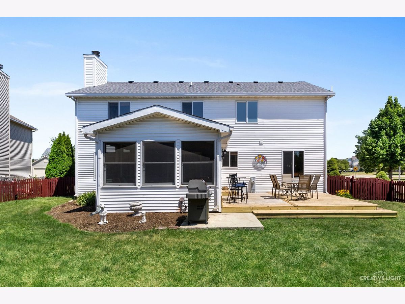
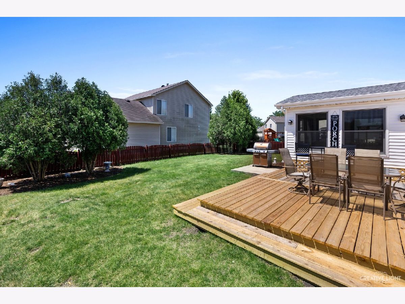
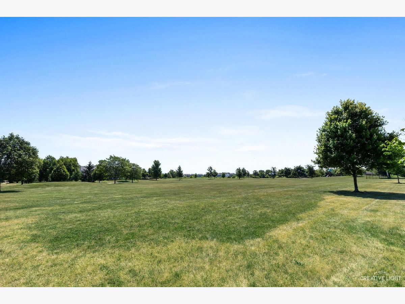
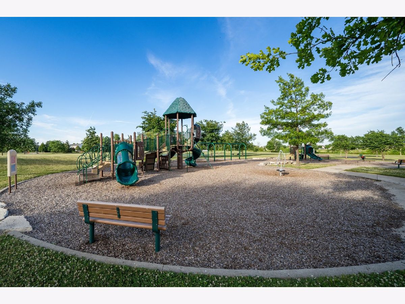
Room Specifics
Total Bedrooms: 4
Bedrooms Above Ground: 4
Bedrooms Below Ground: 0
Dimensions: —
Floor Type: —
Dimensions: —
Floor Type: —
Dimensions: —
Floor Type: —
Full Bathrooms: 4
Bathroom Amenities: Whirlpool,Separate Shower,Double Sink,Soaking Tub
Bathroom in Basement: 1
Rooms: —
Basement Description: Finished
Other Specifics
| 2 | |
| — | |
| Asphalt | |
| — | |
| — | |
| 78X124X75X113 | |
| Unfinished | |
| — | |
| — | |
| — | |
| Not in DB | |
| — | |
| — | |
| — | |
| — |
Tax History
| Year | Property Taxes |
|---|---|
| 2022 | $8,597 |
Contact Agent
Nearby Similar Homes
Nearby Sold Comparables
Contact Agent
Listing Provided By
Baird & Warner






