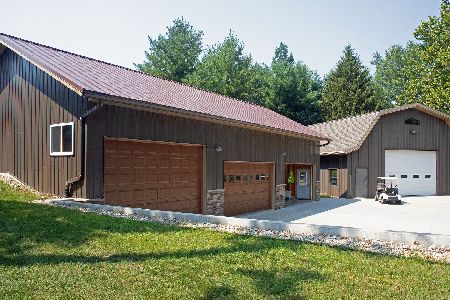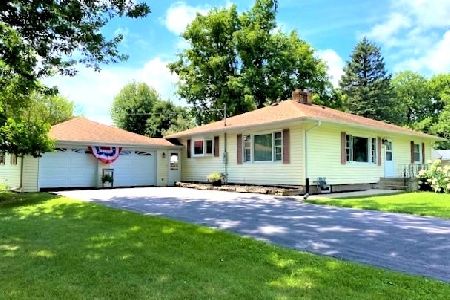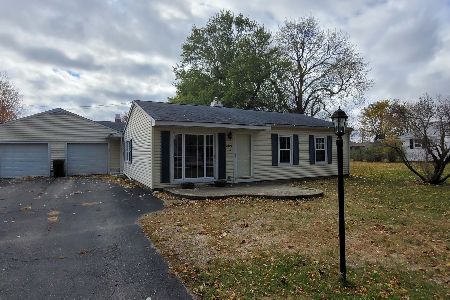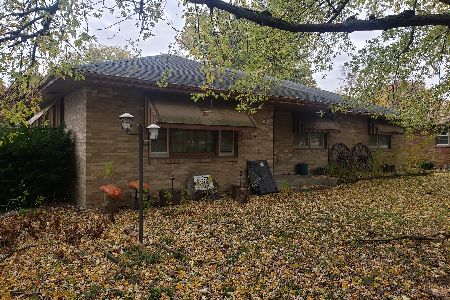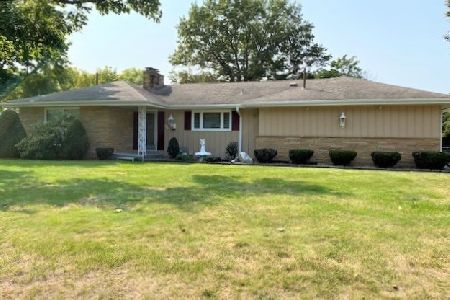2202 Myrtle Street, Rock Falls, Illinois 61071
$116,500
|
Sold
|
|
| Status: | Closed |
| Sqft: | 1,260 |
| Cost/Sqft: | $92 |
| Beds: | 3 |
| Baths: | 1 |
| Year Built: | 1958 |
| Property Taxes: | $2,332 |
| Days On Market: | 4240 |
| Lot Size: | 0,00 |
Description
Oak kitchen w/built in oven range, remodeled full bath, Brick WB fireplace in living room, replacement windows, sun room w/green house, 20x10 sun room & 20x10 greenhouse joined together. Original hardwood floors in bedrooms, dry bar in basement & family room. New water pump & tank, updated elec. '13. Price includes extra lot to east, blacktop drive, appliance stay - not warranted.
Property Specifics
| Single Family | |
| — | |
| — | |
| 1958 | |
| Full | |
| — | |
| No | |
| — |
| Whiteside | |
| — | |
| 0 / Not Applicable | |
| None | |
| Private Well | |
| Public Sewer | |
| 08627300 | |
| 11264520050000 |
Property History
| DATE: | EVENT: | PRICE: | SOURCE: |
|---|---|---|---|
| 18 Jul, 2014 | Sold | $116,500 | MRED MLS |
| 31 May, 2014 | Under contract | $116,500 | MRED MLS |
| 28 May, 2014 | Listed for sale | $116,500 | MRED MLS |
| 16 Dec, 2022 | Sold | $162,000 | MRED MLS |
| 28 Nov, 2022 | Under contract | $169,900 | MRED MLS |
| — | Last price change | $172,900 | MRED MLS |
| 22 Aug, 2022 | Listed for sale | $179,900 | MRED MLS |
Room Specifics
Total Bedrooms: 3
Bedrooms Above Ground: 3
Bedrooms Below Ground: 0
Dimensions: —
Floor Type: —
Dimensions: —
Floor Type: —
Full Bathrooms: 1
Bathroom Amenities: —
Bathroom in Basement: 0
Rooms: No additional rooms
Basement Description: Partially Finished
Other Specifics
| 2 | |
| — | |
| Asphalt | |
| Greenhouse | |
| — | |
| 150X150 | |
| — | |
| None | |
| Bar-Dry, Hardwood Floors, Wood Laminate Floors, First Floor Bedroom, First Floor Full Bath | |
| Range, Refrigerator, Washer, Dryer | |
| Not in DB | |
| Street Paved | |
| — | |
| — | |
| Wood Burning |
Tax History
| Year | Property Taxes |
|---|---|
| 2014 | $2,332 |
| 2022 | $3,295 |
Contact Agent
Nearby Sold Comparables
Contact Agent
Listing Provided By
Re/Max Sauk Valley

