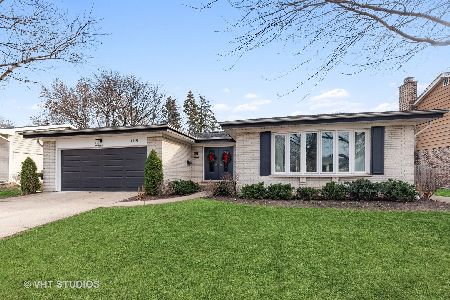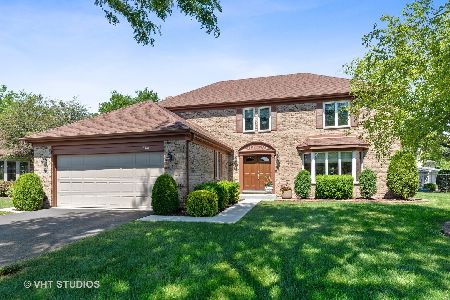2202 Sherwood Road, Arlington Heights, Illinois 60004
$410,000
|
Sold
|
|
| Status: | Closed |
| Sqft: | 2,602 |
| Cost/Sqft: | $161 |
| Beds: | 5 |
| Baths: | 3 |
| Year Built: | 1968 |
| Property Taxes: | $9,327 |
| Days On Market: | 1821 |
| Lot Size: | 0,00 |
Description
Spacious, immaculately kept 5 bedroom, 2.1 bath in splendid Arlington Terrace. Walk to grades 2-12, including Hersey High School, Patriots Park & Lake Arlington. Large, light-filled rooms. First floor bedroom/office & first floor laundry. Eat-in kitchen. Large family room has a wood-burning fireplace. Hardwood floors under carpet in living room, dining room & 4 upstairs bedrooms. Extra large master suite with walk-in closet & walk-in shower. Windows replaced, furnace 2017, water heater 2016, dishwasher 2017. Large rec. room ready to be finished. Spacious lot with deck off dining room. Move right in to this family friendly neighborhood close to shopping, transportation, parks and schools. 13 month home warranty.
Property Specifics
| Single Family | |
| — | |
| Bi-Level | |
| 1968 | |
| Partial | |
| THE CHAMPLAINE | |
| No | |
| — |
| Cook | |
| Arlington Terrace | |
| 0 / Not Applicable | |
| None | |
| Lake Michigan | |
| Public Sewer | |
| 10975841 | |
| 03212100010000 |
Nearby Schools
| NAME: | DISTRICT: | DISTANCE: | |
|---|---|---|---|
|
Grade School
Betsy Ross Elementary School |
23 | — | |
|
Middle School
Macarthur Middle School |
23 | Not in DB | |
|
High School
John Hersey High School |
214 | Not in DB | |
Property History
| DATE: | EVENT: | PRICE: | SOURCE: |
|---|---|---|---|
| 15 Mar, 2021 | Sold | $410,000 | MRED MLS |
| 5 Feb, 2021 | Under contract | $419,900 | MRED MLS |
| 21 Jan, 2021 | Listed for sale | $419,900 | MRED MLS |
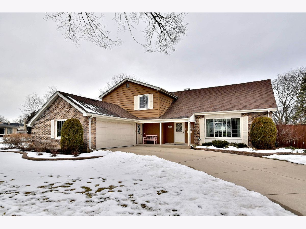
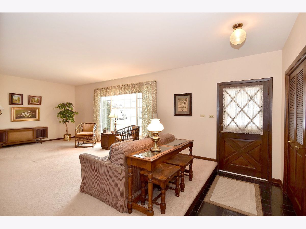
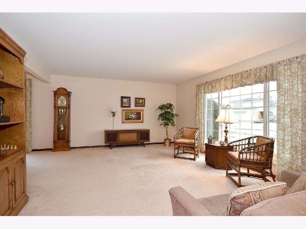
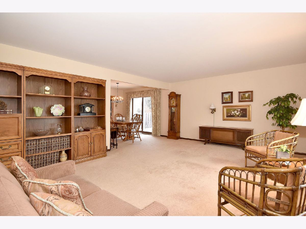
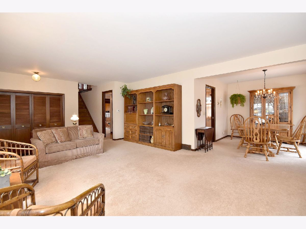
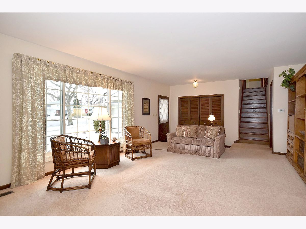
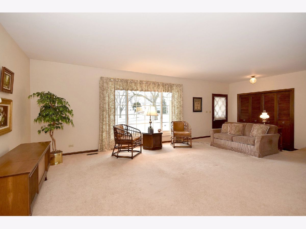
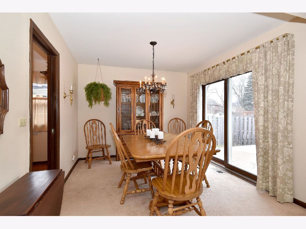
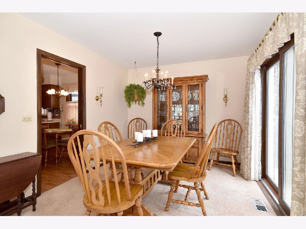
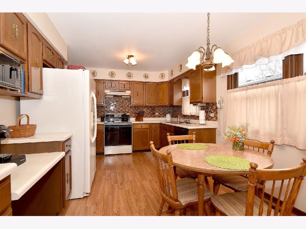
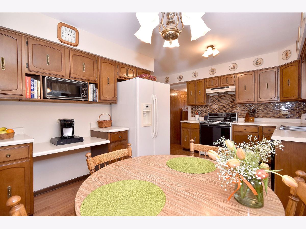
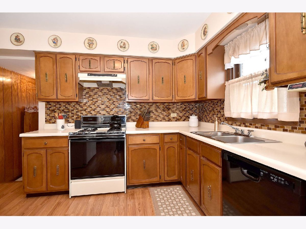
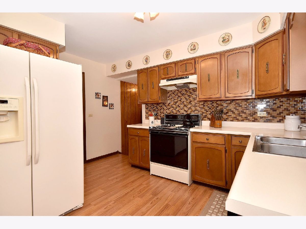
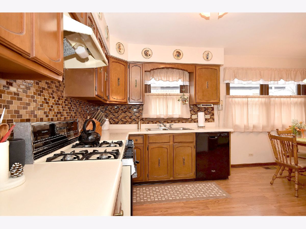
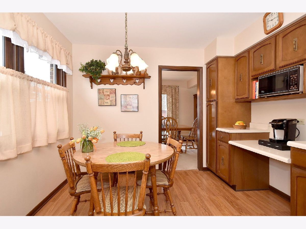
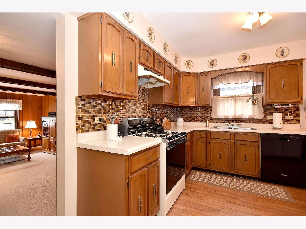
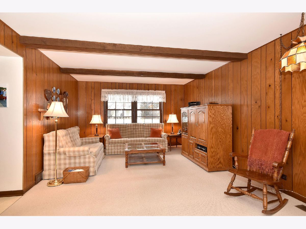
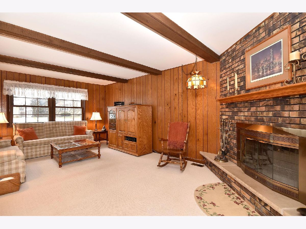
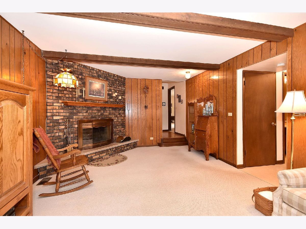
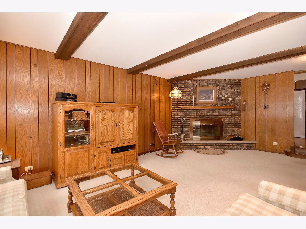
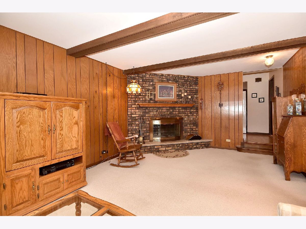
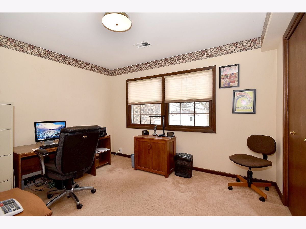
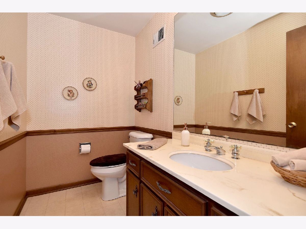
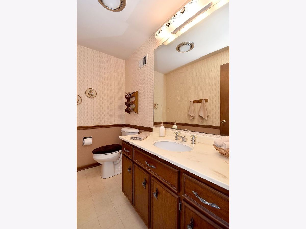
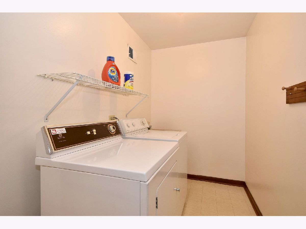
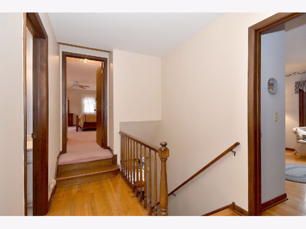
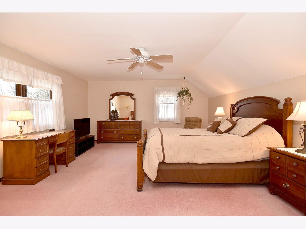
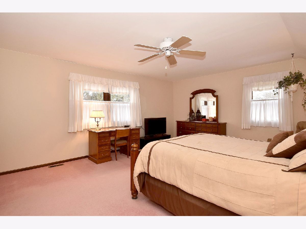
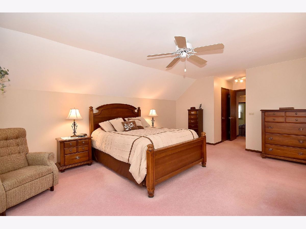
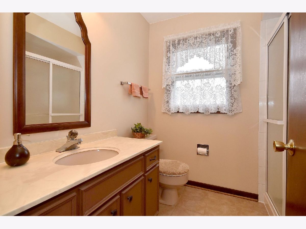
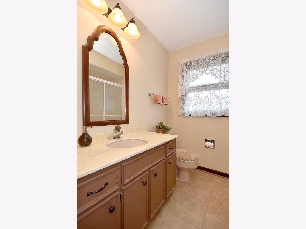
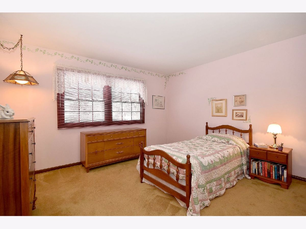
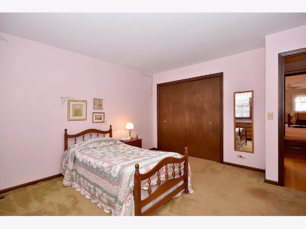
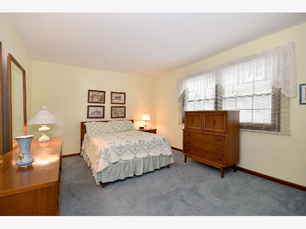
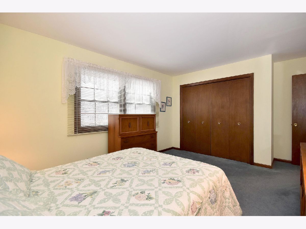
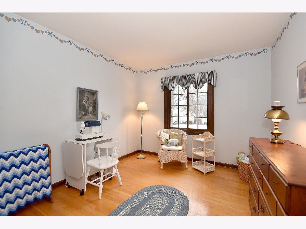
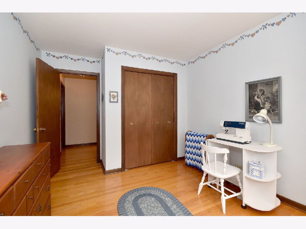
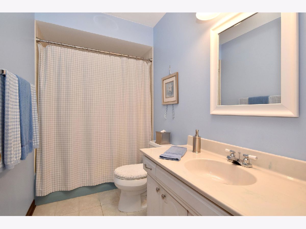
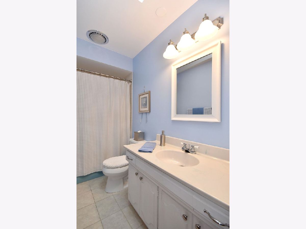
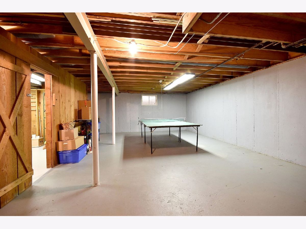
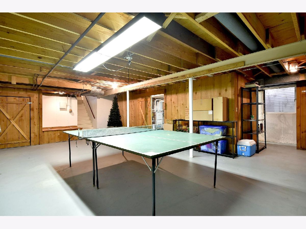
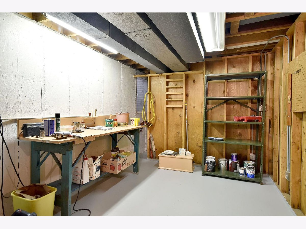
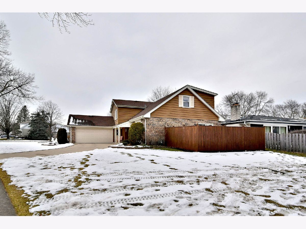
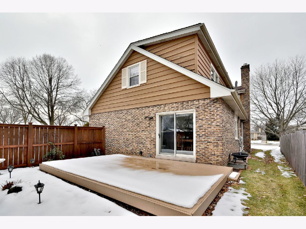
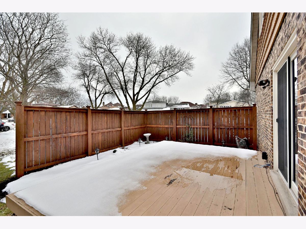
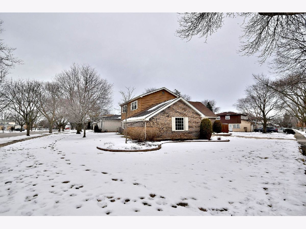
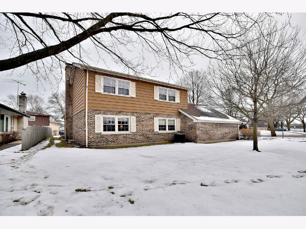
Room Specifics
Total Bedrooms: 5
Bedrooms Above Ground: 5
Bedrooms Below Ground: 0
Dimensions: —
Floor Type: Carpet
Dimensions: —
Floor Type: Carpet
Dimensions: —
Floor Type: Hardwood
Dimensions: —
Floor Type: —
Full Bathrooms: 3
Bathroom Amenities: —
Bathroom in Basement: 0
Rooms: Bedroom 5,Recreation Room
Basement Description: Unfinished
Other Specifics
| 2 | |
| Concrete Perimeter | |
| Concrete | |
| Deck, Workshop | |
| Corner Lot,Landscaped | |
| 107X46X139X125 | |
| — | |
| Full | |
| Skylight(s), Hardwood Floors, Wood Laminate Floors, First Floor Bedroom, First Floor Laundry, Walk-In Closet(s) | |
| Range, Microwave, Dishwasher, Refrigerator, Washer, Dryer, Disposal | |
| Not in DB | |
| Park, Curbs, Sidewalks, Street Lights, Street Paved | |
| — | |
| — | |
| Wood Burning, Attached Fireplace Doors/Screen |
Tax History
| Year | Property Taxes |
|---|---|
| 2021 | $9,327 |
Contact Agent
Nearby Similar Homes
Nearby Sold Comparables
Contact Agent
Listing Provided By
Grapevine Realty, Inc.




