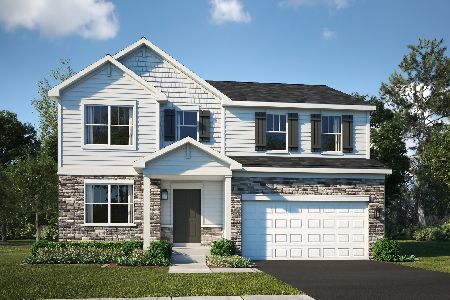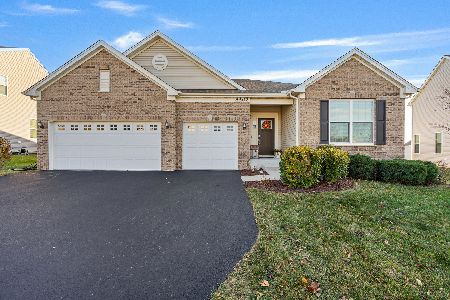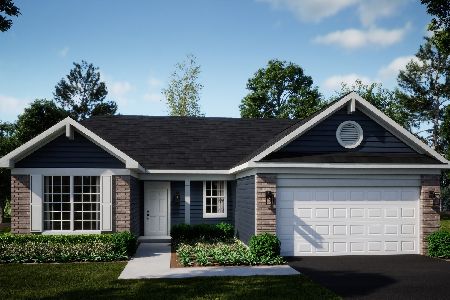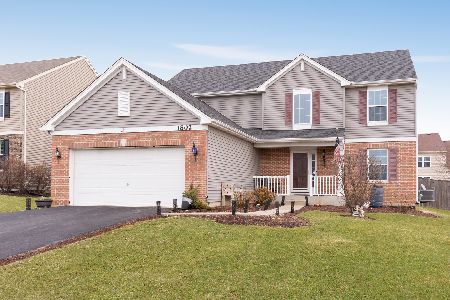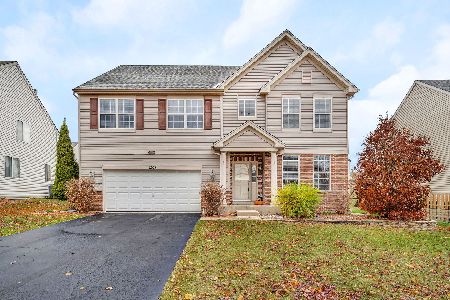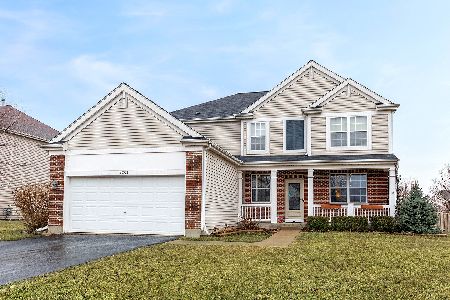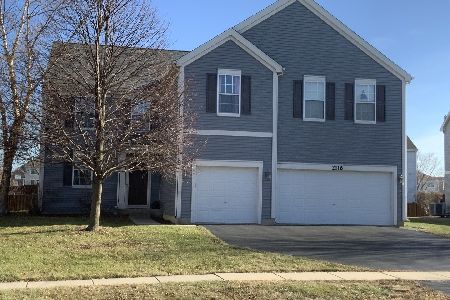2202 Waterbury Drive, Joliet, Illinois 60431
$335,000
|
Sold
|
|
| Status: | Closed |
| Sqft: | 3,600 |
| Cost/Sqft: | $96 |
| Beds: | 4 |
| Baths: | 3 |
| Year Built: | 2006 |
| Property Taxes: | $6,801 |
| Days On Market: | 1884 |
| Lot Size: | 0,24 |
Description
Enormous, bright modern open layout 4 bedroom plus loft and 1st floor den home with acclaimed Plainfield schools!! Kitchen has 42" cherry cabinets with pantry and island, granite countertops and ss appliances open to Huge family room with brick fireplace wired for surround sound. All large bedrooms have walk in closets. Oversized master suite has sitting area, 2 walk in closets with master bath, double sink, soaker tub and separate shower. 2nd floor laundry. Full basement. Fenced in yard with huge cement patio for your outdoor living. 3 car garage. Greywall Club community clubhouse, swimming pool, playground and fitness center.
Property Specifics
| Single Family | |
| — | |
| — | |
| 2006 | |
| Full | |
| — | |
| No | |
| 0.24 |
| Kendall | |
| Greywall Club | |
| 40 / Monthly | |
| Insurance,Clubhouse,Exercise Facilities,Pool | |
| Public | |
| Public Sewer | |
| 10950221 | |
| 0635160026 |
Nearby Schools
| NAME: | DISTRICT: | DISTANCE: | |
|---|---|---|---|
|
Grade School
Thomas Jefferson Elementary Scho |
202 | — | |
|
Middle School
Aux Sable Middle School |
202 | Not in DB | |
|
High School
Plainfield South High School |
202 | Not in DB | |
Property History
| DATE: | EVENT: | PRICE: | SOURCE: |
|---|---|---|---|
| 16 Apr, 2010 | Sold | $201,000 | MRED MLS |
| 5 Mar, 2010 | Under contract | $205,900 | MRED MLS |
| 24 Nov, 2009 | Listed for sale | $205,900 | MRED MLS |
| 2 Mar, 2021 | Sold | $335,000 | MRED MLS |
| 2 Feb, 2021 | Under contract | $345,000 | MRED MLS |
| — | Last price change | $349,900 | MRED MLS |
| 9 Dec, 2020 | Listed for sale | $359,900 | MRED MLS |
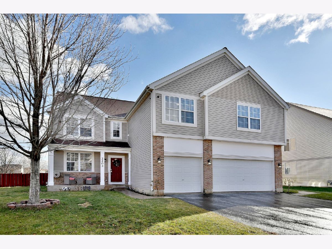
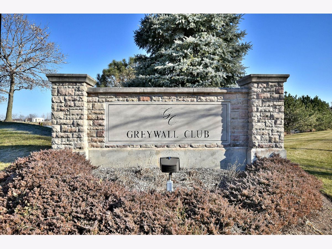
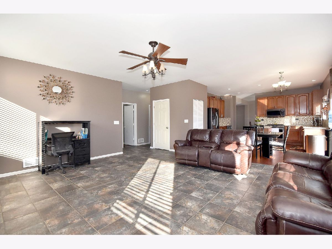
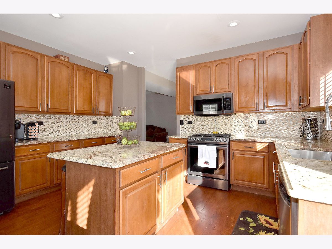
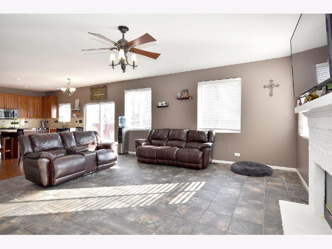
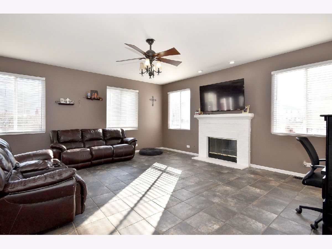
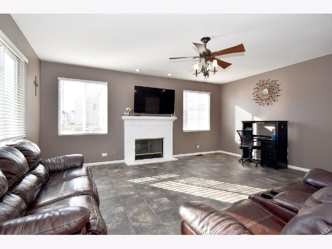
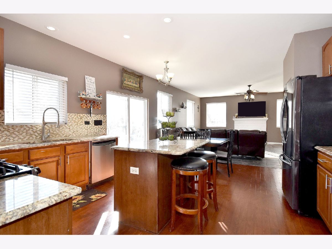
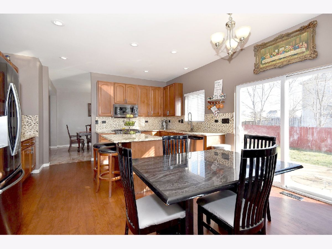
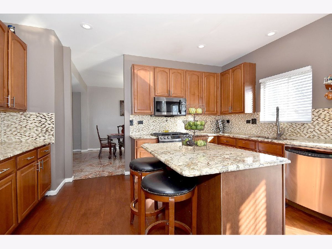
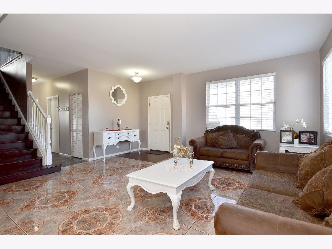
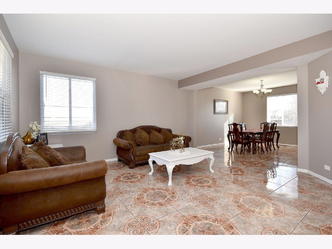
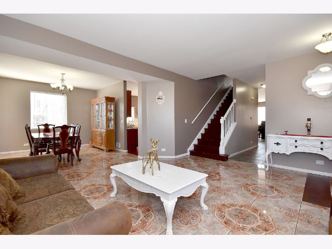
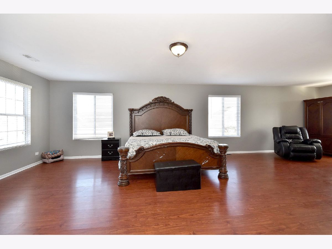
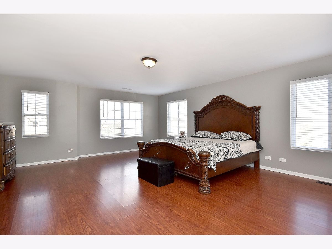
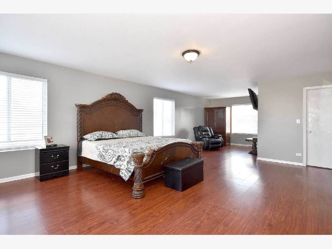
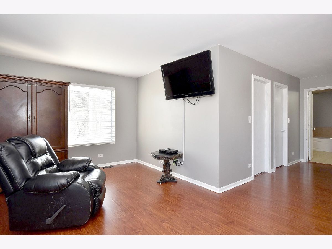
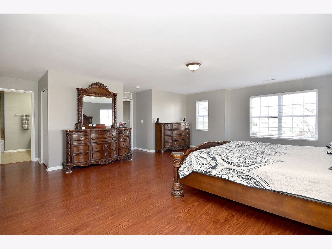
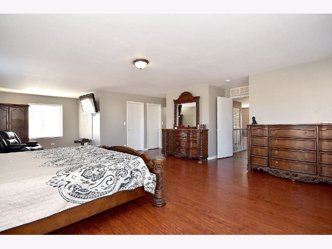
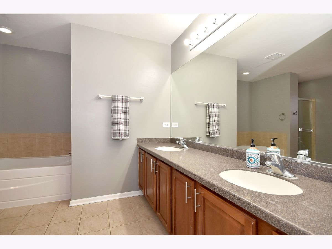
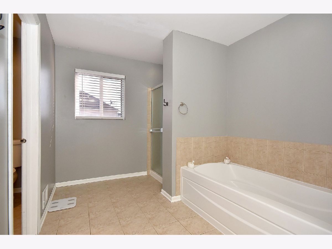
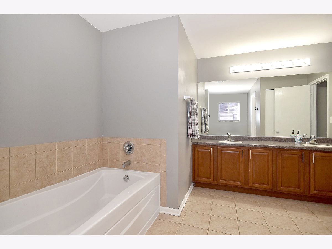
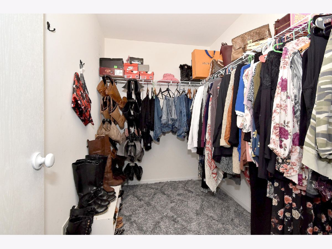
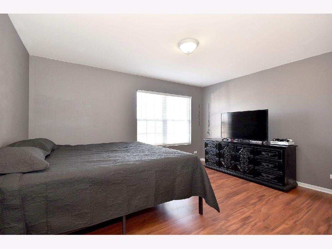
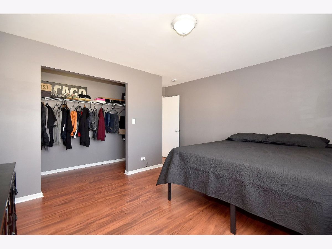
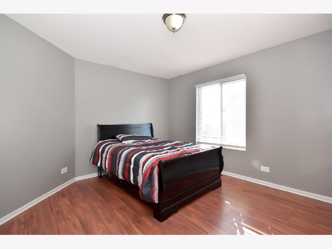
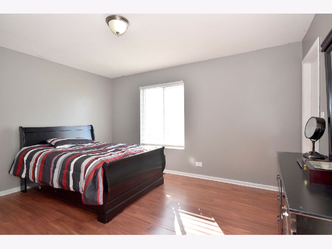
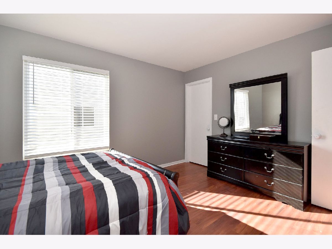
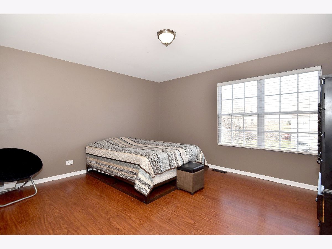
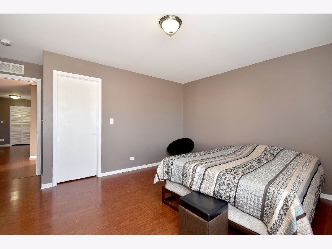
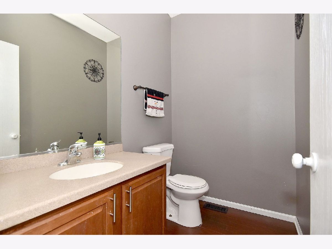
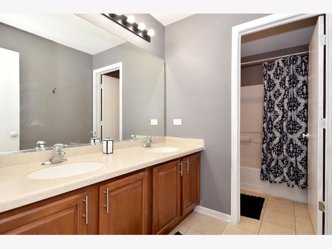
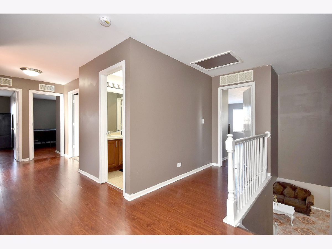
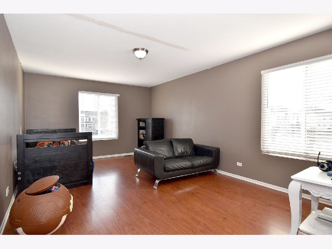
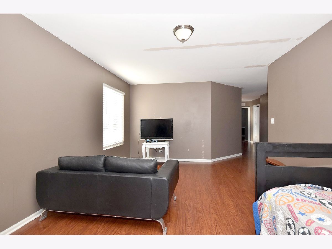
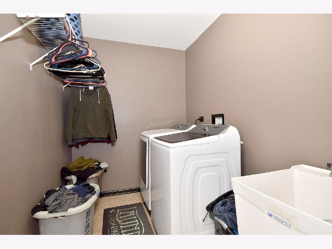
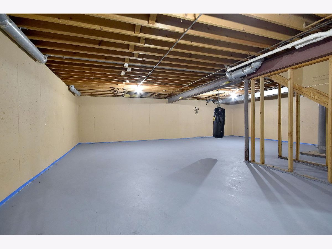
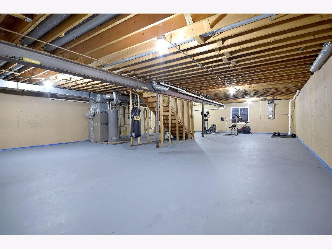
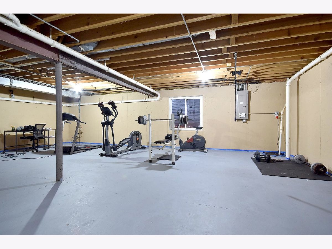
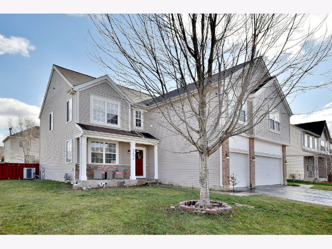
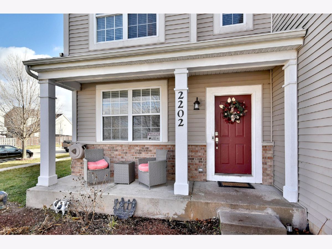
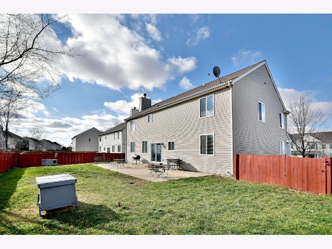
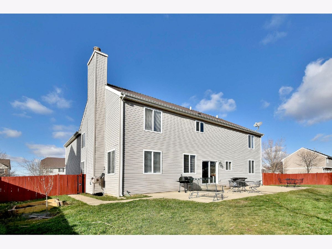
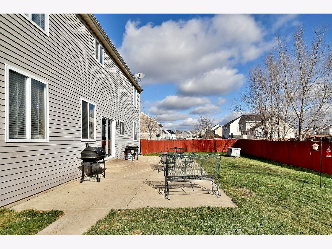
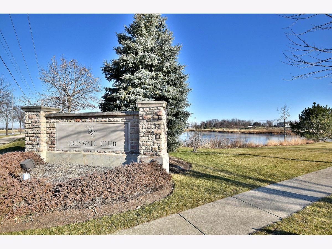
Room Specifics
Total Bedrooms: 4
Bedrooms Above Ground: 4
Bedrooms Below Ground: 0
Dimensions: —
Floor Type: —
Dimensions: —
Floor Type: —
Dimensions: —
Floor Type: —
Full Bathrooms: 3
Bathroom Amenities: Separate Shower,Double Sink
Bathroom in Basement: 0
Rooms: Den,Loft
Basement Description: Unfinished
Other Specifics
| 3 | |
| — | |
| Asphalt | |
| Patio | |
| Corner Lot | |
| 79X130 | |
| — | |
| Full | |
| Vaulted/Cathedral Ceilings, First Floor Bedroom, Second Floor Laundry, Walk-In Closet(s), Ceiling - 10 Foot, Open Floorplan, Granite Counters | |
| Range, Microwave, Dishwasher, Refrigerator, Washer, Dryer, Disposal | |
| Not in DB | |
| Clubhouse, Park, Pool, Lake, Curbs, Sidewalks, Street Lights, Street Paved | |
| — | |
| — | |
| Wood Burning, Attached Fireplace Doors/Screen, Gas Starter |
Tax History
| Year | Property Taxes |
|---|---|
| 2010 | $6,897 |
| 2021 | $6,801 |
Contact Agent
Nearby Similar Homes
Nearby Sold Comparables
Contact Agent
Listing Provided By
RE/MAX Destiny

