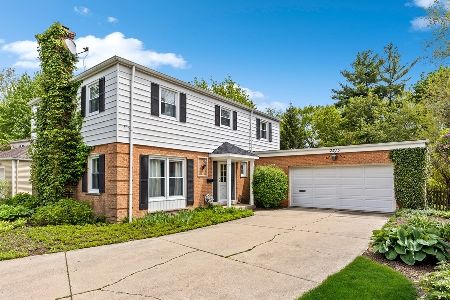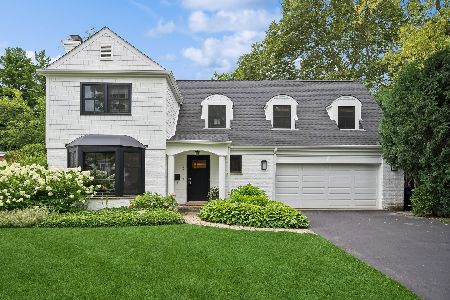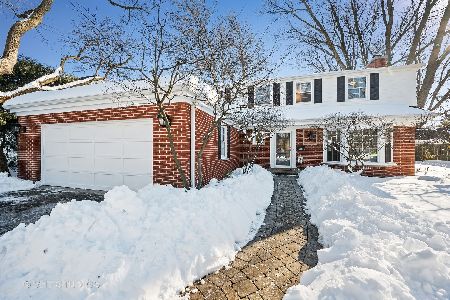2202 Wilmette Avenue, Wilmette, Illinois 60091
$980,000
|
Sold
|
|
| Status: | Closed |
| Sqft: | 3,546 |
| Cost/Sqft: | $282 |
| Beds: | 4 |
| Baths: | 5 |
| Year Built: | 2002 |
| Property Taxes: | $16,608 |
| Days On Market: | 3554 |
| Lot Size: | 0,00 |
Description
Careful thought and attention to detail went into every design decision in this wonderful 2002 all brick home designed and built by Doug Reynolds. Gleaming hardwood floors on 1st and 2nd floors, high ceilings, crown moldings, recessed lighting and abundant natural light throughout. The first floor plan flows well: the living room w/gas fireplace and adjacent study, gorgeous cook's kitchen w/6 burner stove, double oven & microwave, center island, high-end refrig/freezer, granite counters, 42" cabinets and large eating area. Additionally, 17'X18' family room w/gas fireplace, butler's pantry leading to formal dining room + laundry room and full bath. 4 well-proportioned bedrooms on the 2nd floor with 3 full baths. Outstanding master suite with marble bath, steam shower, Jacuzzi + 2 large walk-in closets. Full finished basement w/5th bedroom & bath and huge rec room. Handsome herringbone brick paver driveway leads to brick 2 car garage and lovely landscaped yard. True quality throughout.
Property Specifics
| Single Family | |
| — | |
| Traditional | |
| 2002 | |
| Full | |
| — | |
| No | |
| — |
| Cook | |
| — | |
| 0 / Not Applicable | |
| None | |
| Lake Michigan,Public | |
| Public Sewer | |
| 09209411 | |
| 05331160580000 |
Nearby Schools
| NAME: | DISTRICT: | DISTANCE: | |
|---|---|---|---|
|
Grade School
Romona Elementary School |
39 | — | |
|
Middle School
Wilmette Junior High School |
39 | Not in DB | |
|
High School
New Trier Twp H.s. Northfield/wi |
203 | Not in DB | |
Property History
| DATE: | EVENT: | PRICE: | SOURCE: |
|---|---|---|---|
| 10 Jun, 2016 | Sold | $980,000 | MRED MLS |
| 6 May, 2016 | Under contract | $999,500 | MRED MLS |
| 28 Apr, 2016 | Listed for sale | $999,500 | MRED MLS |
Room Specifics
Total Bedrooms: 5
Bedrooms Above Ground: 4
Bedrooms Below Ground: 1
Dimensions: —
Floor Type: Hardwood
Dimensions: —
Floor Type: Hardwood
Dimensions: —
Floor Type: Hardwood
Dimensions: —
Floor Type: —
Full Bathrooms: 5
Bathroom Amenities: Whirlpool,Separate Shower,Steam Shower,Double Sink,Bidet,European Shower
Bathroom in Basement: 1
Rooms: Bonus Room,Bedroom 5,Breakfast Room,Deck,Foyer,Office,Pantry,Recreation Room,Utility Room-Lower Level,Walk In Closet
Basement Description: Finished
Other Specifics
| 2 | |
| — | |
| — | |
| — | |
| — | |
| 65X150 | |
| Pull Down Stair,Unfinished | |
| Full | |
| Skylight(s), Bar-Wet, Hardwood Floors, First Floor Laundry, First Floor Full Bath | |
| Double Oven, Microwave, Dishwasher, High End Refrigerator, Washer, Dryer, Disposal | |
| Not in DB | |
| Sidewalks, Street Lights, Street Paved | |
| — | |
| — | |
| Gas Log |
Tax History
| Year | Property Taxes |
|---|---|
| 2016 | $16,608 |
Contact Agent
Nearby Similar Homes
Nearby Sold Comparables
Contact Agent
Listing Provided By
@properties












