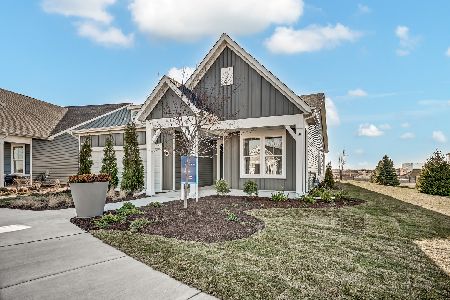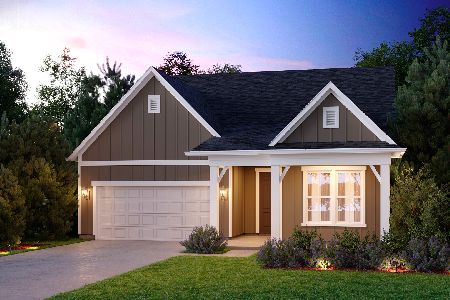2203 Cool Creek Court, Aurora, Illinois 60503
$370,000
|
Sold
|
|
| Status: | Closed |
| Sqft: | 2,497 |
| Cost/Sqft: | $156 |
| Beds: | 3 |
| Baths: | 4 |
| Year Built: | 2007 |
| Property Taxes: | $12,403 |
| Days On Market: | 1986 |
| Lot Size: | 0,00 |
Description
LOOK NO FURTHER!! You'll love coming home to this custom built, gorgeous two story gem featuring vaulted ceilings, hardwood flooring and 3 car garage. Upon entering, your eyes are drawn to the spaciousness of the foyer and the beautiful living room with vaulted ceiling ~ The home features an open floor plan kitchen with center island and Maple Brakkur cabinets overlooking the extra large family room complete with a gas fireplace. The kitchen also features an eating area and pantry ~ There is hardwood throughout the kitchen, dining room, foyer and first floor hallway ~ Main floor laundry room and powder room ~ Upstairs you will find a luxurious master bedroom with vaulted ceilings, built in window seat and shelves perfect for getting lost in a good book on a winters day, an en suite and huge walk-in closet ~ There are two additional bedrooms upstairs along with a home office which can easily be made into a 4th bedroom ~ As you walk out onto the deck, you'll notice the spacious back yard has view of the pond along with it's own $45,000 professional landscaping and coy pond which was featured in the TV show Pond Stars on Nat Geo Wild, Episode: School of Rock ~ The walk out basement is finished with a brand new full bathroom with slate shower and flooring featuring a unique stone sink. You'll also find plenty of space for a play room and additional living space or game room. Your family and friends will love being entertained at the gorgeous bar that seats 5. The party can spill out onto the back patio to enjoy the views ~ New roof in 2020 ~ 2 Year Home Warranty ~ Hurry, this custom home won't last long!
Property Specifics
| Single Family | |
| — | |
| — | |
| 2007 | |
| — | |
| — | |
| No | |
| — |
| Kendall | |
| — | |
| 205 / Annual | |
| — | |
| — | |
| — | |
| 10812863 | |
| 0301429018 |
Nearby Schools
| NAME: | DISTRICT: | DISTANCE: | |
|---|---|---|---|
|
Grade School
The Wheatlands Elementary School |
308 | — | |
|
Middle School
Bednarcik Junior High School |
308 | Not in DB | |
|
High School
Oswego East High School |
308 | Not in DB | |
Property History
| DATE: | EVENT: | PRICE: | SOURCE: |
|---|---|---|---|
| 2 Nov, 2020 | Sold | $370,000 | MRED MLS |
| 21 Sep, 2020 | Under contract | $389,900 | MRED MLS |
| — | Last price change | $396,000 | MRED MLS |
| 15 Aug, 2020 | Listed for sale | $400,000 | MRED MLS |
| 2 Oct, 2023 | Sold | $485,000 | MRED MLS |
| 3 Sep, 2023 | Under contract | $485,000 | MRED MLS |
| 31 Aug, 2023 | Listed for sale | $485,000 | MRED MLS |
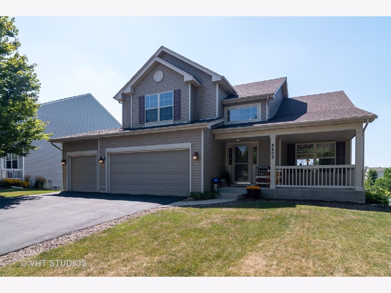
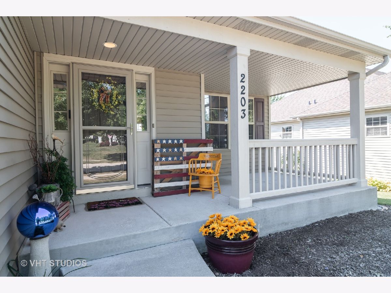
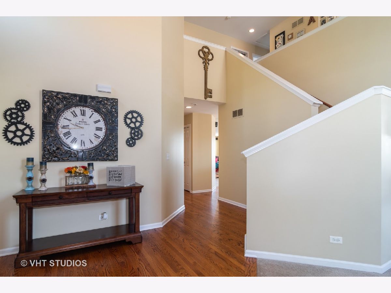
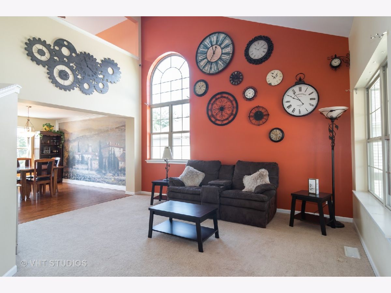
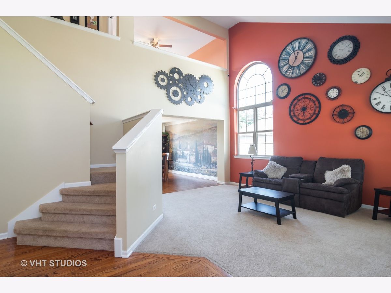
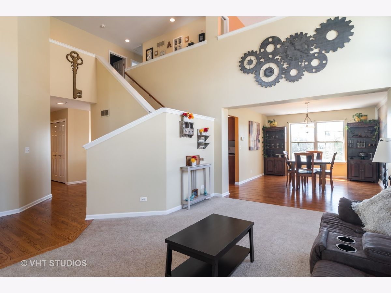
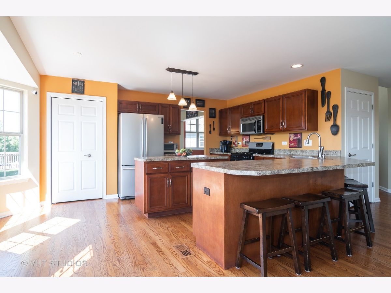
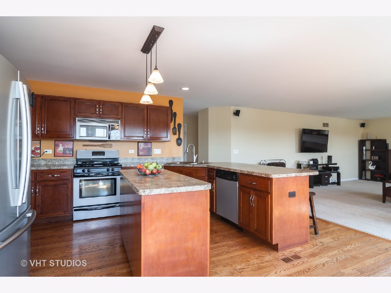
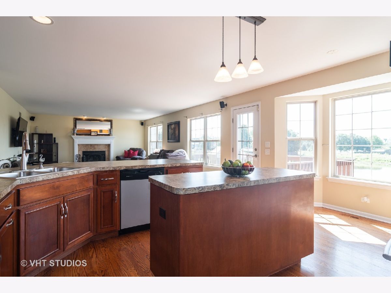
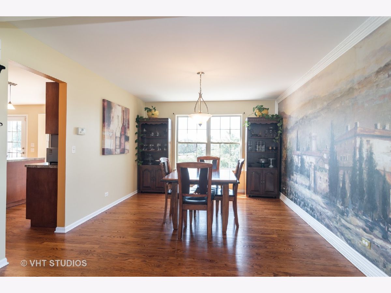
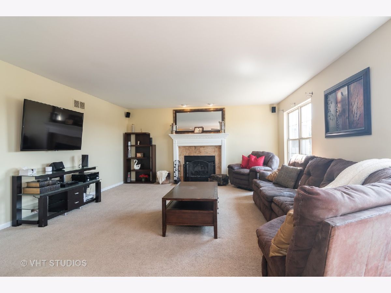
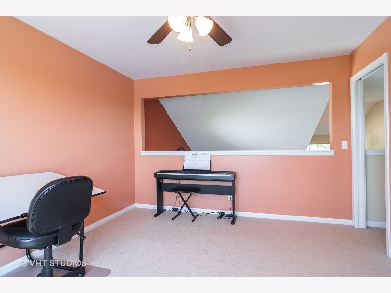
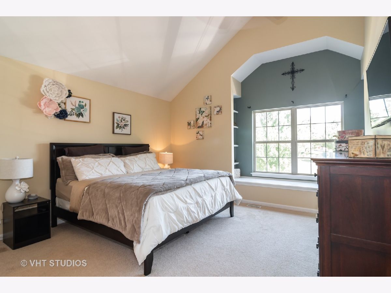
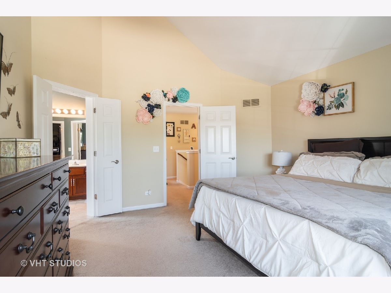
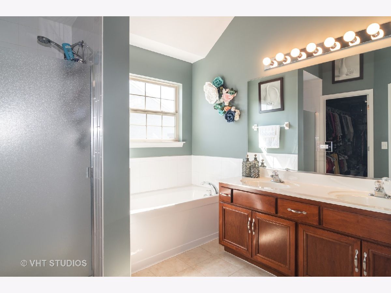
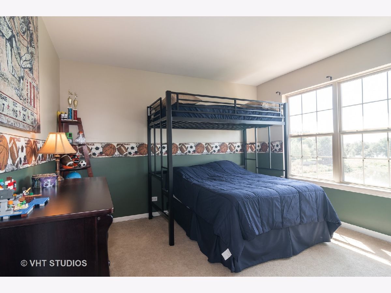
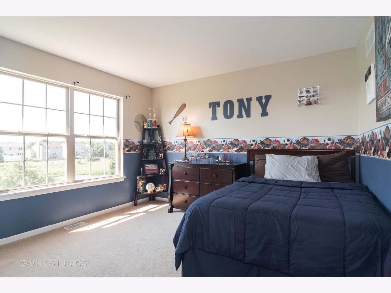
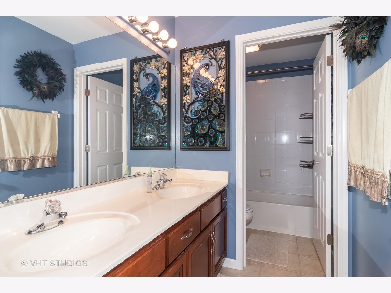
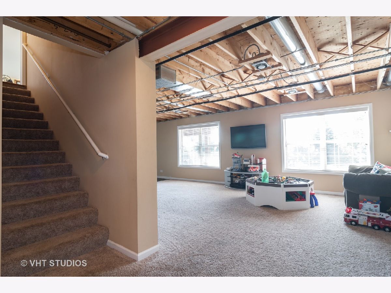
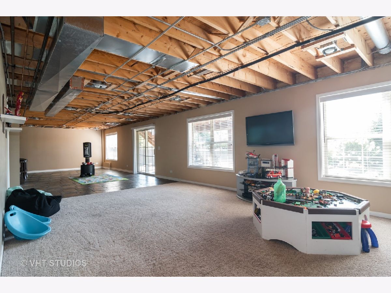
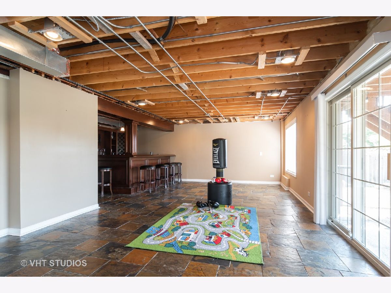
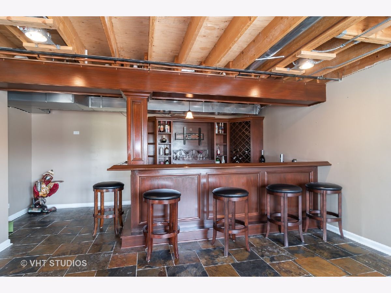
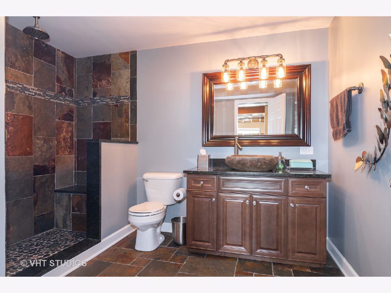
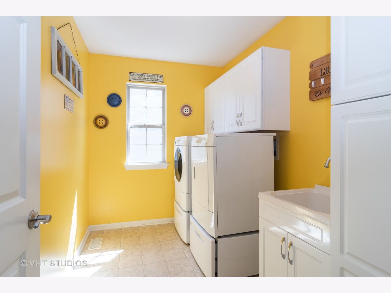
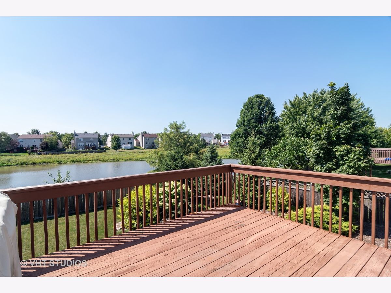
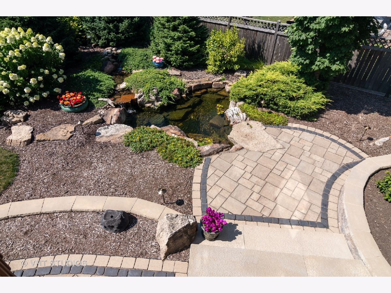
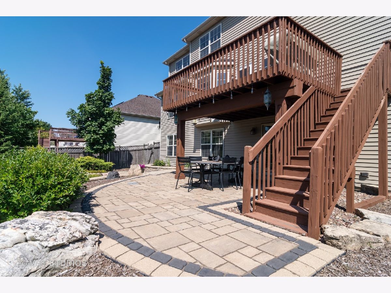
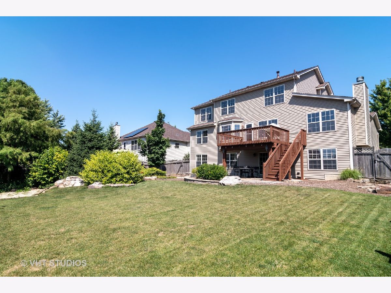
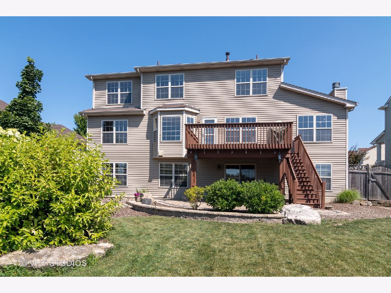
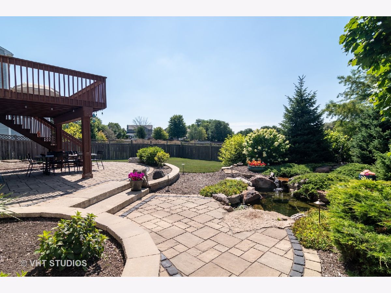
Room Specifics
Total Bedrooms: 3
Bedrooms Above Ground: 3
Bedrooms Below Ground: 0
Dimensions: —
Floor Type: —
Dimensions: —
Floor Type: —
Full Bathrooms: 4
Bathroom Amenities: Double Sink
Bathroom in Basement: 1
Rooms: —
Basement Description: Finished
Other Specifics
| 3 | |
| — | |
| Asphalt | |
| — | |
| — | |
| 75X132X75X135 | |
| — | |
| — | |
| — | |
| — | |
| Not in DB | |
| — | |
| — | |
| — | |
| — |
Tax History
| Year | Property Taxes |
|---|---|
| 2020 | $12,403 |
Contact Agent
Nearby Similar Homes
Nearby Sold Comparables
Contact Agent
Listing Provided By
Baird & Warner









