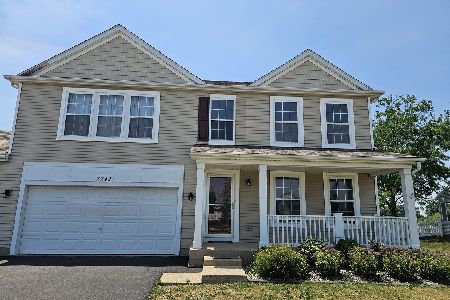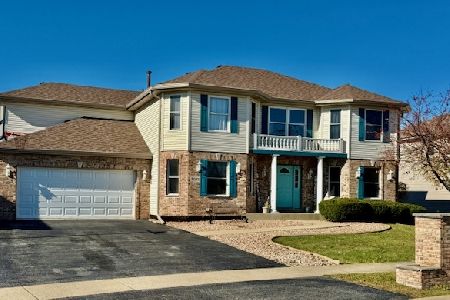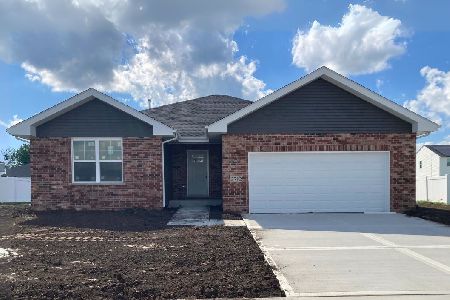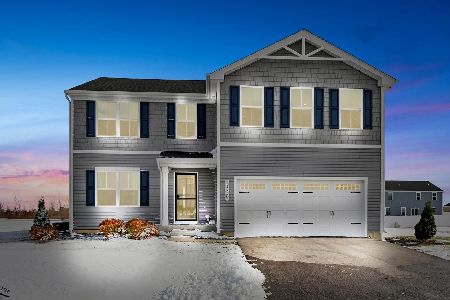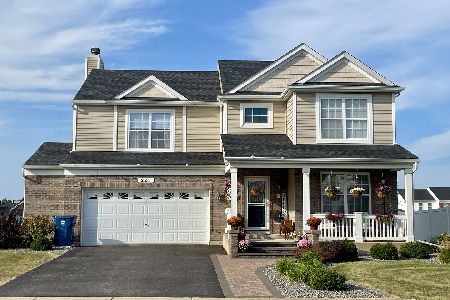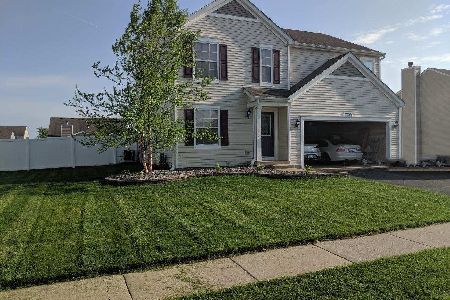2203 Crescent Street, Bourbonnais, Illinois 60914
$325,000
|
Sold
|
|
| Status: | Closed |
| Sqft: | 1,912 |
| Cost/Sqft: | $167 |
| Beds: | 3 |
| Baths: | 3 |
| Year Built: | 2008 |
| Property Taxes: | $6,634 |
| Days On Market: | 843 |
| Lot Size: | 0,00 |
Description
Buyers job change resulted in their loss of this beauty and gave you a second opportunity.. Welcome to this exquisite 4 bedroom, 3 bath ranch style home, offering over 3,500 sf of finished living space! The open concept design with a split floor plan ensures both spaciousness and privacy. The kitchen is a true showstopper, featuring elegant white shaker cabinets adorned with granite countertops. With an abundance of cabinetry, ample counter space, a breakfast bar, and a pantry, it's a chef's dream that seamlessly overlooks the great room, and connects the dining/sitting room, perfect for gatherings. The spacious master suite is a serene escape, boasting a walk-in closet, double sinks, a separate oversized shower, a relaxing soaker tub, and a private water closet. The fully finished basement adds to the allure with a fourth bedroom and a full bath, providing versatility and convenience. Ample storage space is an added bonus. Enjoy the convenience of smart switches throughout. Professionally landscaped, the fenced-in yard features a charming brick paver patio, making outdoor enjoyment a breeze. Situated on a corner lot, the home also includes an oversized 2.5-car attached garage. Don't miss the opportunity to call it home. Contact us today for a private showing and experience the lifestyle this exceptional residence has to offer.
Property Specifics
| Single Family | |
| — | |
| — | |
| 2008 | |
| — | |
| — | |
| No | |
| — |
| Kankakee | |
| — | |
| 125 / Annual | |
| — | |
| — | |
| — | |
| 11897165 | |
| 17091030204900 |
Property History
| DATE: | EVENT: | PRICE: | SOURCE: |
|---|---|---|---|
| 27 Dec, 2023 | Sold | $325,000 | MRED MLS |
| 29 Nov, 2023 | Under contract | $320,000 | MRED MLS |
| 4 Oct, 2023 | Listed for sale | $340,000 | MRED MLS |
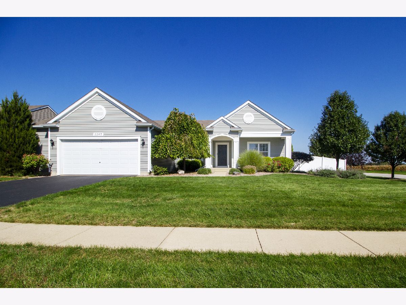
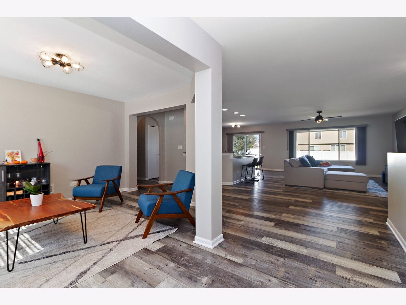
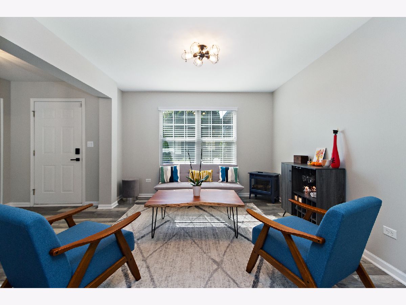
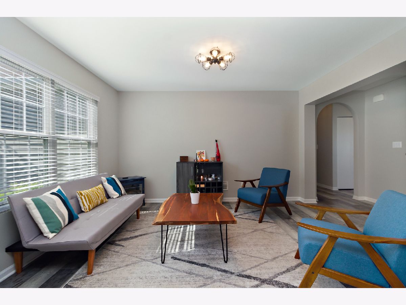
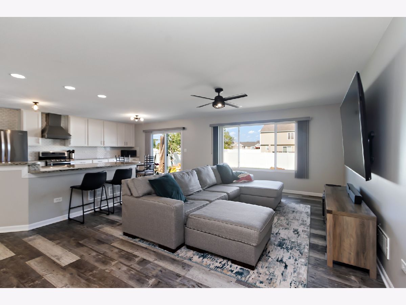
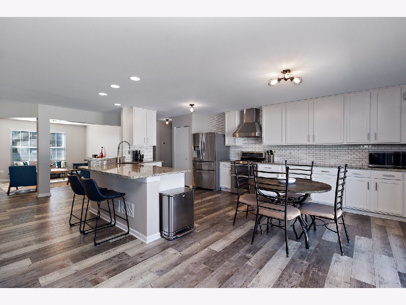
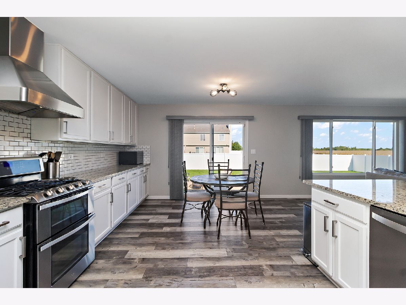
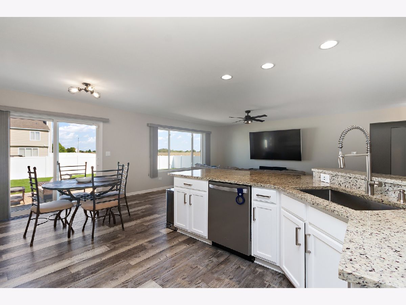
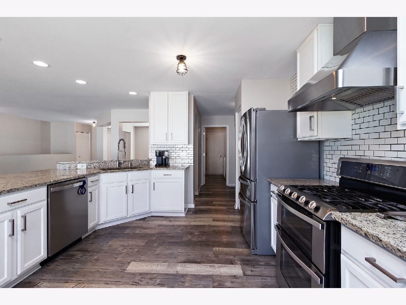
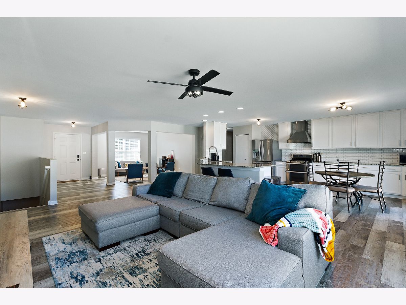
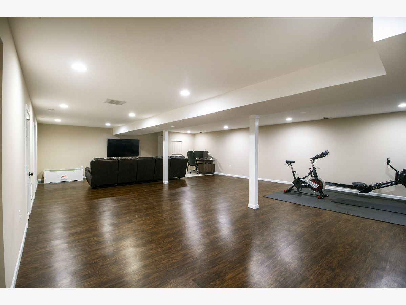
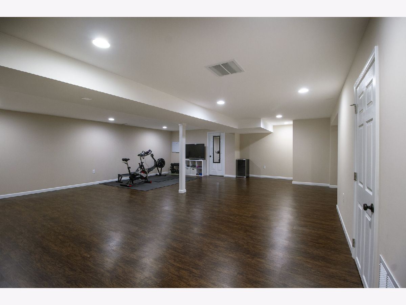
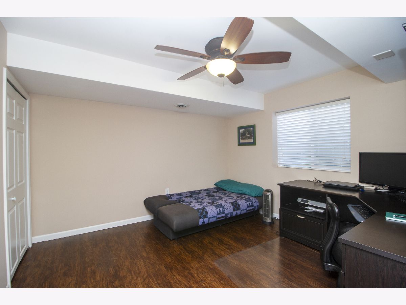
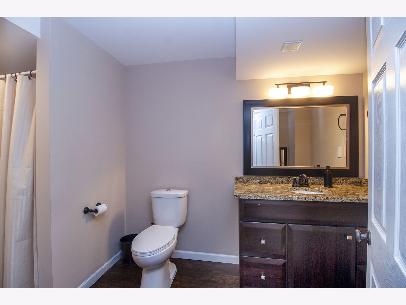
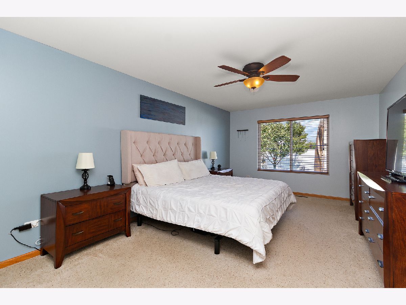
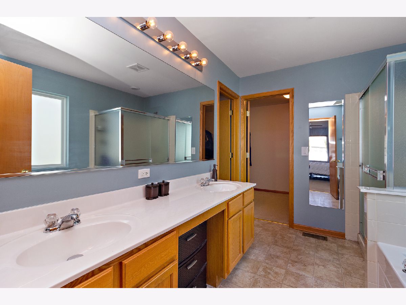
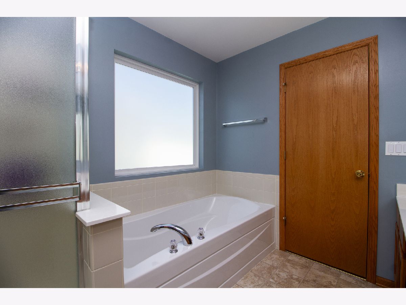
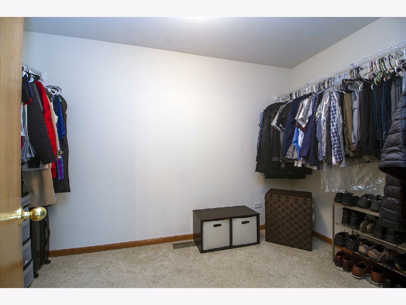
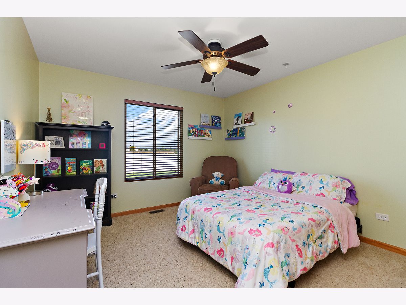
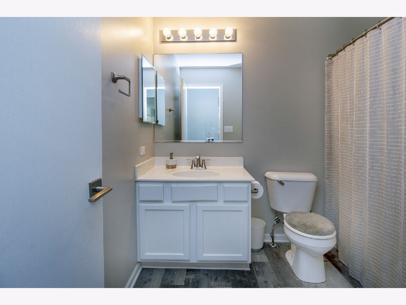
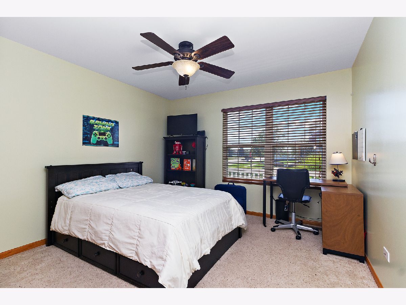
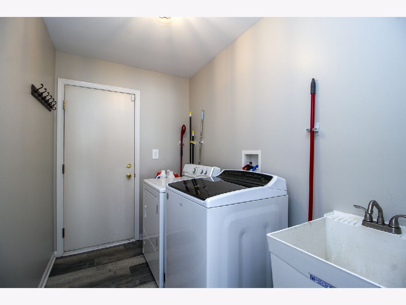
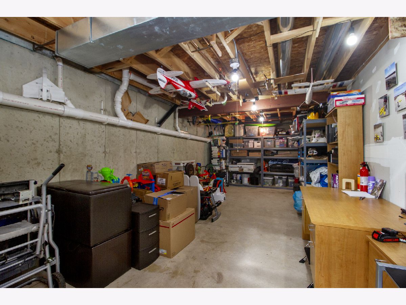
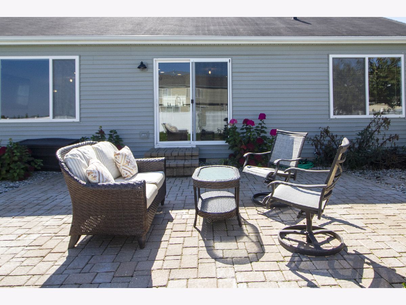
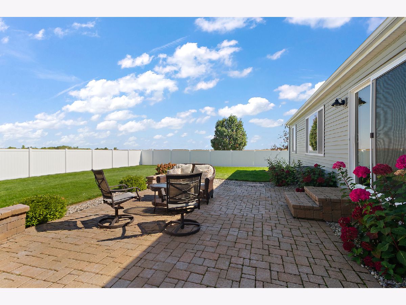
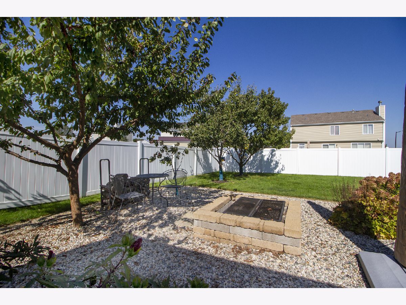
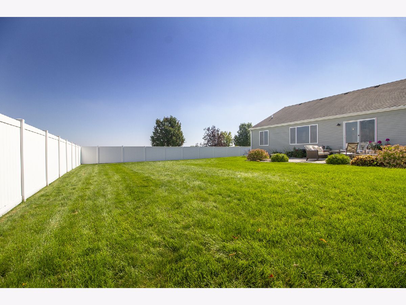
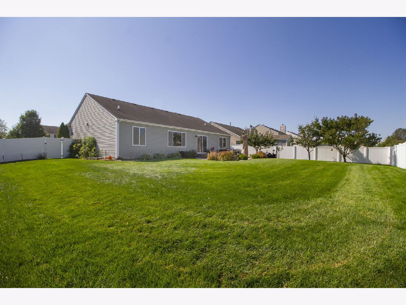
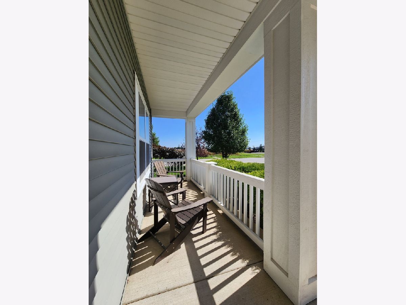
Room Specifics
Total Bedrooms: 4
Bedrooms Above Ground: 3
Bedrooms Below Ground: 1
Dimensions: —
Floor Type: —
Dimensions: —
Floor Type: —
Dimensions: —
Floor Type: —
Full Bathrooms: 3
Bathroom Amenities: Separate Shower,Double Sink,Soaking Tub
Bathroom in Basement: 1
Rooms: —
Basement Description: Finished
Other Specifics
| 2.5 | |
| — | |
| — | |
| — | |
| — | |
| 91.42X143 | |
| — | |
| — | |
| — | |
| — | |
| Not in DB | |
| — | |
| — | |
| — | |
| — |
Tax History
| Year | Property Taxes |
|---|---|
| 2023 | $6,634 |
Contact Agent
Nearby Similar Homes
Nearby Sold Comparables
Contact Agent
Listing Provided By
McColly Bennett Real Estate

