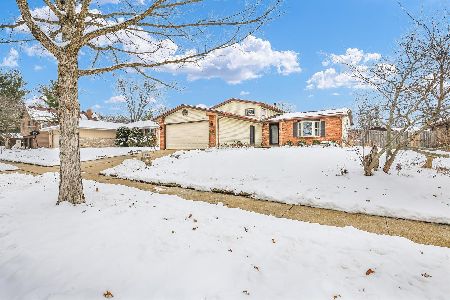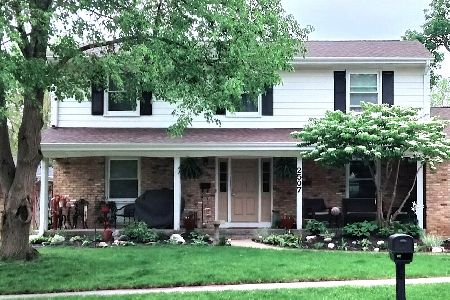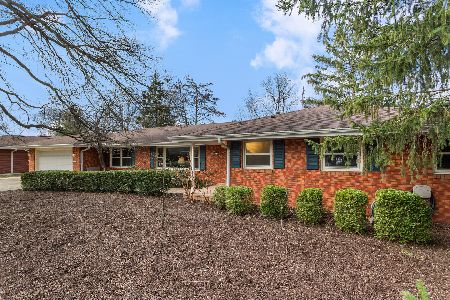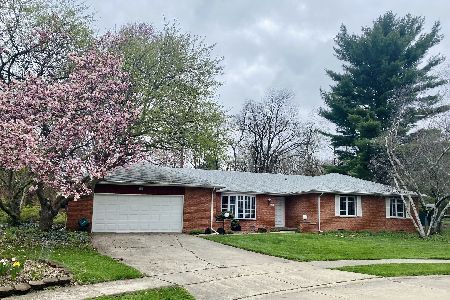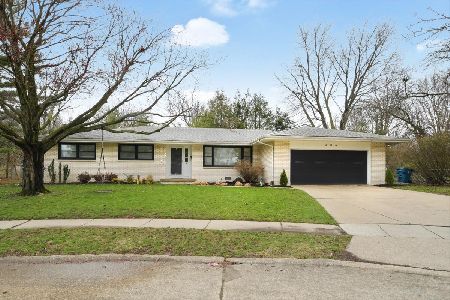2203 Wyld Dr, Urbana, Illinois 61801
$239,600
|
Sold
|
|
| Status: | Closed |
| Sqft: | 2,981 |
| Cost/Sqft: | $84 |
| Beds: | 5 |
| Baths: | 3 |
| Year Built: | 1967 |
| Property Taxes: | $6,459 |
| Days On Market: | 3578 |
| Lot Size: | 0,32 |
Description
This all-brick home is situated on a large, fenced lot with plenty of sunshine, mature trees, and a lovely patio. Amazing space inside, all on one level for easy living! The kitchen boasts granite counters and stainless steel appliances, with slide-out shelves in the base cabinets. The master suite offers a large closet and an updated bathroom with a spacious shower. Three of the five bedrooms offer walk-in closets! The fifth bedroom is situated perfectly for use as an office or guest room. Do not miss the sunroom, which offers year-round entertaining with an indoor grilling area, sink, refrigerator, and granite counters. Huge garage with built-in cabinets and a 3-car driveway. More storage in the two large sheds, connected by sidewalks. Great location near Meadowbrook Park; visit today!
Property Specifics
| Single Family | |
| — | |
| Ranch,Traditional | |
| 1967 | |
| None | |
| — | |
| No | |
| 0.32 |
| Champaign | |
| Ennis Ridge | |
| — / — | |
| — | |
| Public | |
| Public Sewer | |
| 09439485 | |
| 932120432021 |
Nearby Schools
| NAME: | DISTRICT: | DISTANCE: | |
|---|---|---|---|
|
Grade School
Yankee |
— | ||
|
Middle School
Ums |
Not in DB | ||
|
High School
Uhs |
Not in DB | ||
Property History
| DATE: | EVENT: | PRICE: | SOURCE: |
|---|---|---|---|
| 24 May, 2016 | Sold | $239,600 | MRED MLS |
| 18 Apr, 2016 | Under contract | $249,900 | MRED MLS |
| 31 Mar, 2016 | Listed for sale | $249,900 | MRED MLS |
Room Specifics
Total Bedrooms: 5
Bedrooms Above Ground: 5
Bedrooms Below Ground: 0
Dimensions: —
Floor Type: Carpet
Dimensions: —
Floor Type: Carpet
Dimensions: —
Floor Type: Carpet
Dimensions: —
Floor Type: —
Full Bathrooms: 3
Bathroom Amenities: —
Bathroom in Basement: —
Rooms: Bedroom 5,Walk In Closet
Basement Description: Crawl
Other Specifics
| 2 | |
| — | |
| — | |
| Patio | |
| Cul-De-Sac,Fenced Yard | |
| 104X125X105X143 | |
| — | |
| Full | |
| First Floor Bedroom, Skylight(s), Bar-Wet | |
| Dishwasher, Disposal, Dryer, Microwave, Range Hood, Range, Refrigerator, Washer | |
| Not in DB | |
| Sidewalks | |
| — | |
| — | |
| Wood Burning |
Tax History
| Year | Property Taxes |
|---|---|
| 2016 | $6,459 |
Contact Agent
Nearby Similar Homes
Nearby Sold Comparables
Contact Agent
Listing Provided By
KELLER WILLIAMS-TREC


