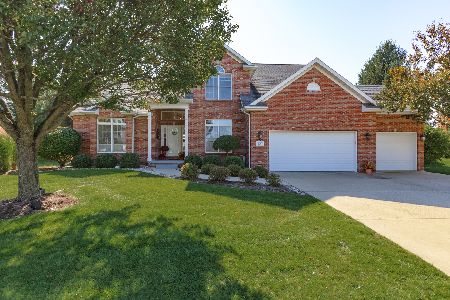2203 Yarrow Street, Bloomington, Illinois 61704
$370,000
|
Sold
|
|
| Status: | Closed |
| Sqft: | 3,895 |
| Cost/Sqft: | $98 |
| Beds: | 4 |
| Baths: | 4 |
| Year Built: | 1998 |
| Property Taxes: | $8,866 |
| Days On Market: | 1633 |
| Lot Size: | 0,00 |
Description
Gorgeous two story house, in one of the most beautiful and centrally located neighborhoods in Bloomington, close to shopping, businesses, and schools. One owner and gently lived in and move in ready with lots of amenities! Two story foyer welcomes you to a beautiful floor plan with 9 foot ceilings, hardwood floors, lots of crown moldings, formal living and dining room open to a gourmet kitchen with granite counter tops, large island, lots of cabinets, butler pantry and a nice breakfast nook, and a large family room with gas fireplace! Second floor with large master bathroom with cathedral ceiling and a great walk in closet plus 3 more nice size bedrooms and a full bathroom. Family room with look out windows and a full bathroom in the basement is another wonderful feature to add to this gorgeous house; large 3 side loaded garage. Lots of updates include A/C in 2011; Furnace in 2016; Water heater in 2019, entire house repainted in 2018; Roof new within the last 6 years. Do not miss out and make this beautiful and quality built house yours!
Property Specifics
| Single Family | |
| — | |
| Traditional | |
| 1998 | |
| Partial | |
| — | |
| No | |
| 0 |
| Mc Lean | |
| Summerfield | |
| 450 / Annual | |
| None | |
| Public | |
| Public Sewer | |
| 11179827 | |
| 1425351017 |
Nearby Schools
| NAME: | DISTRICT: | DISTANCE: | |
|---|---|---|---|
|
Grade School
Northpoint Elementary |
5 | — | |
|
Middle School
Kingsley Jr High |
5 | Not in DB | |
|
High School
Normal Community High School |
5 | Not in DB | |
Property History
| DATE: | EVENT: | PRICE: | SOURCE: |
|---|---|---|---|
| 16 Dec, 2021 | Sold | $370,000 | MRED MLS |
| 13 Nov, 2021 | Under contract | $379,900 | MRED MLS |
| — | Last price change | $389,900 | MRED MLS |
| 3 Aug, 2021 | Listed for sale | $389,900 | MRED MLS |
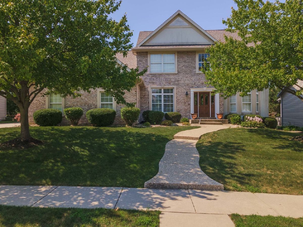
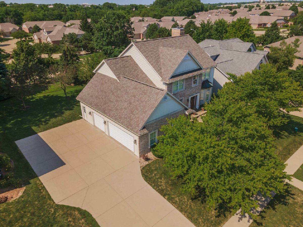
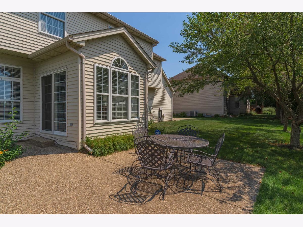
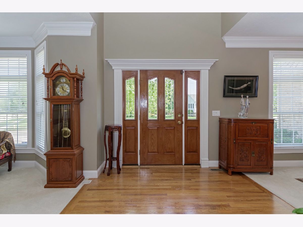
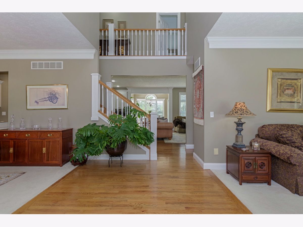
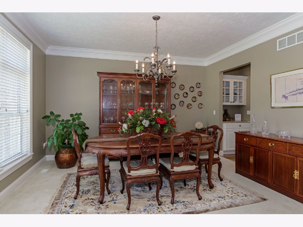
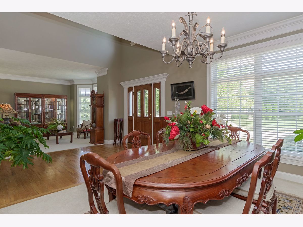
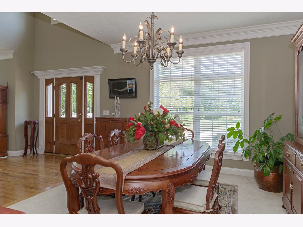
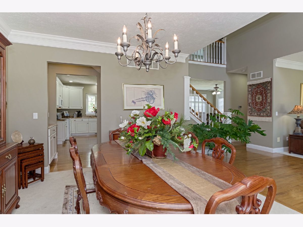
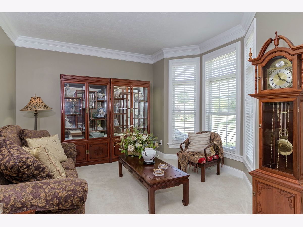
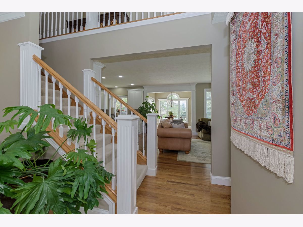
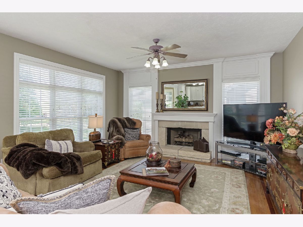
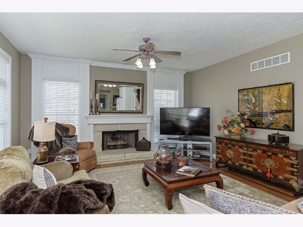
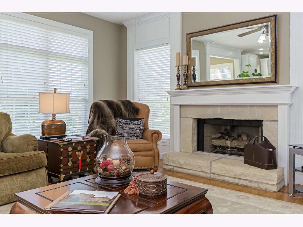
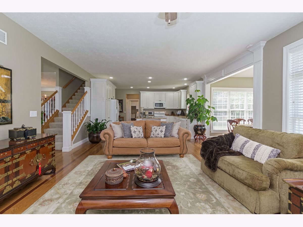
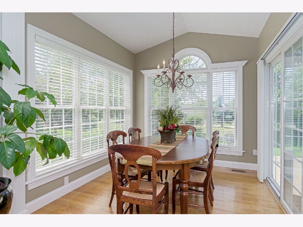
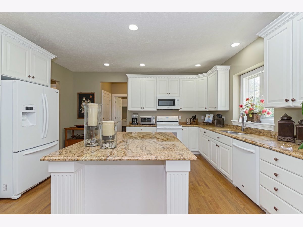
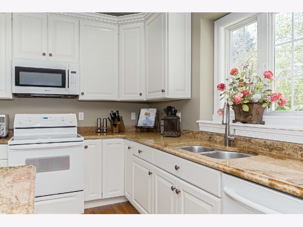
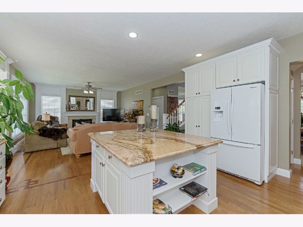
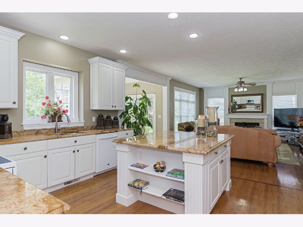
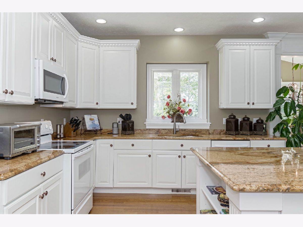
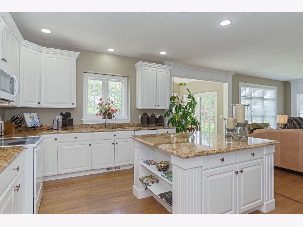
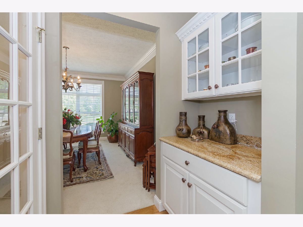
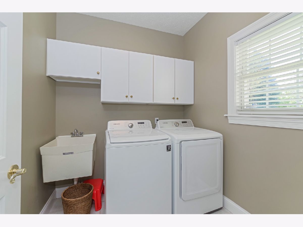
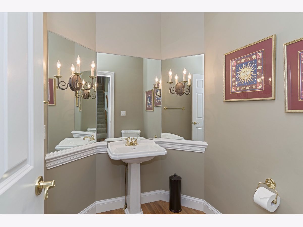
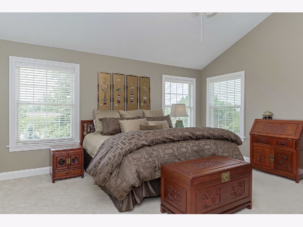
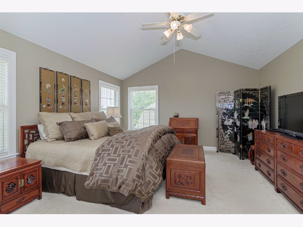
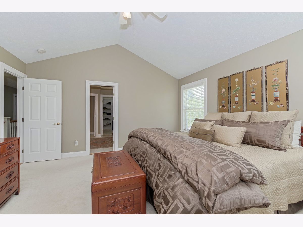
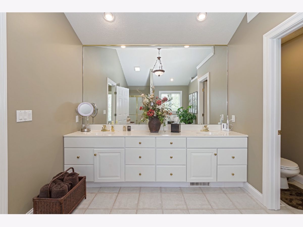
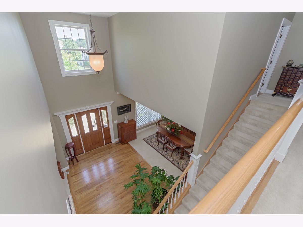
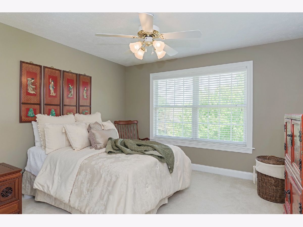
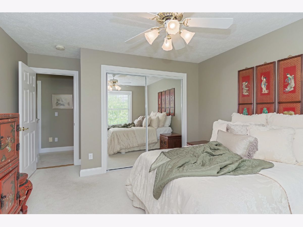
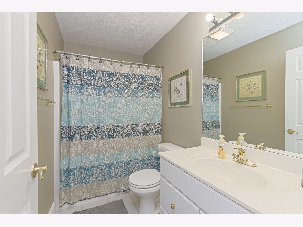
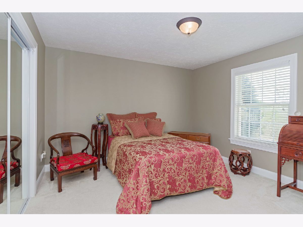
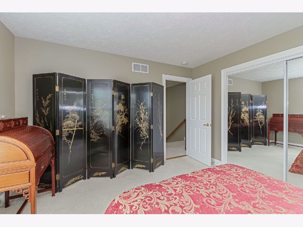
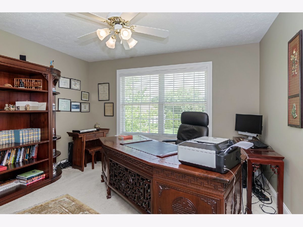
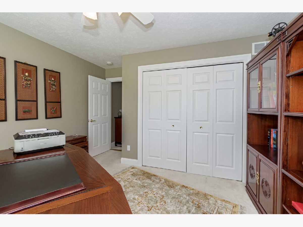
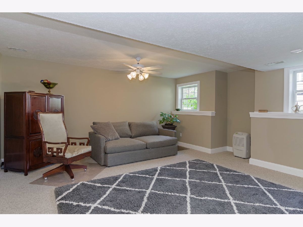
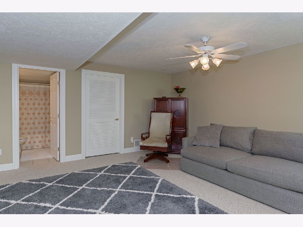
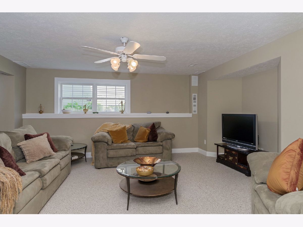
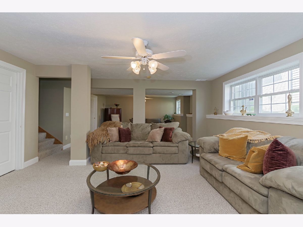
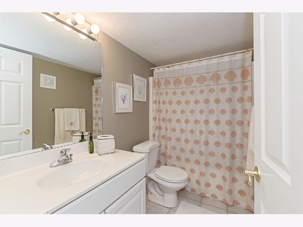
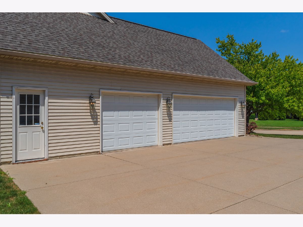
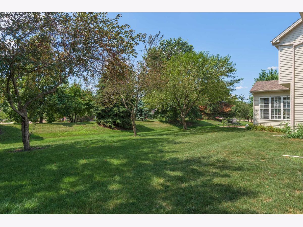
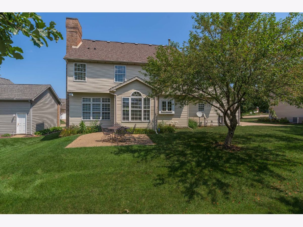
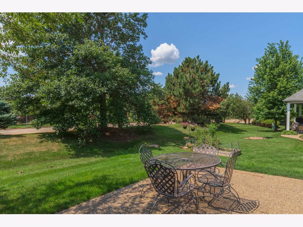
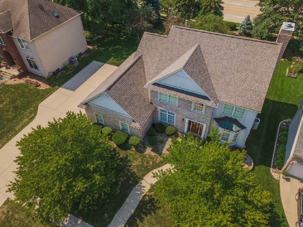
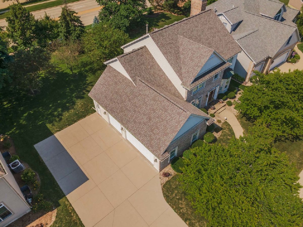
Room Specifics
Total Bedrooms: 4
Bedrooms Above Ground: 4
Bedrooms Below Ground: 0
Dimensions: —
Floor Type: Carpet
Dimensions: —
Floor Type: Carpet
Dimensions: —
Floor Type: Carpet
Full Bathrooms: 4
Bathroom Amenities: —
Bathroom in Basement: 1
Rooms: Family Room
Basement Description: Partially Finished
Other Specifics
| 3 | |
| — | |
| — | |
| — | |
| — | |
| 95X118X95X117 | |
| — | |
| Full | |
| Vaulted/Cathedral Ceilings, Hardwood Floors, First Floor Laundry, Walk-In Closet(s), Ceilings - 9 Foot, Open Floorplan, Granite Counters, Separate Dining Room | |
| Range, Microwave, Dishwasher, Refrigerator, Washer, Dryer, Disposal | |
| Not in DB | |
| — | |
| — | |
| — | |
| — |
Tax History
| Year | Property Taxes |
|---|---|
| 2021 | $8,866 |
Contact Agent
Nearby Sold Comparables
Contact Agent
Listing Provided By
Coldwell Banker Real Estate Group



