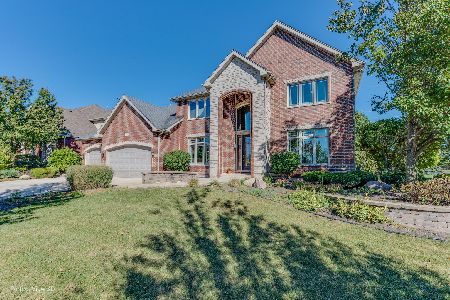22032 Emily Lane, Frankfort, Illinois 60423
$524,000
|
Sold
|
|
| Status: | Closed |
| Sqft: | 3,180 |
| Cost/Sqft: | $165 |
| Beds: | 4 |
| Baths: | 3 |
| Year Built: | 2002 |
| Property Taxes: | $10,128 |
| Days On Market: | 1659 |
| Lot Size: | 0,36 |
Description
Beautiful 4 bedroom 2.5 bath sun filled home on .35 acres with 3 car garage on a gorgeous professionally landscaped lot. Great entertaining home with fabulous open floor plan. A two story foyer with double staircase opens to large formals, a dedicated office to work from home and a gourmet kitchen with center island, butlers pantry and table space that opens to the cozy family room with brick fireplace and hardwood floors. Upstairs features large primary bedroom ensuite with large closets, whirlpool tub, separate shower and coffered ceiling. 3 Spacious bedrooms with another full bath offer plenty of room for family and guests. A full finished basement is the perfect entertaining spot with a pub like atmosphere complete with full bar, theatre area, and game room. Enjoy outdoor entertaining with a large yard and patio with covered pergola for warm summer nights. Fabulous location, great schools and wonderfully maintained. Roof and hardie board siding for low maintenance 2018. Close to parks and the Old Plank trail. Just move in and enjoy!
Property Specifics
| Single Family | |
| — | |
| — | |
| 2002 | |
| Full | |
| — | |
| No | |
| 0.36 |
| Will | |
| — | |
| — / Not Applicable | |
| None | |
| Public | |
| Public Sewer | |
| 11168882 | |
| 1909303010070000 |
Property History
| DATE: | EVENT: | PRICE: | SOURCE: |
|---|---|---|---|
| 30 Sep, 2021 | Sold | $524,000 | MRED MLS |
| 29 Jul, 2021 | Under contract | $524,000 | MRED MLS |
| 26 Jul, 2021 | Listed for sale | $524,000 | MRED MLS |
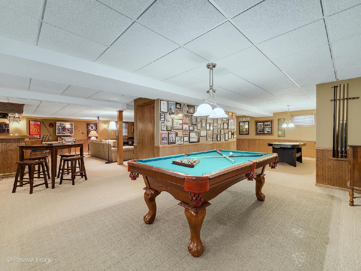
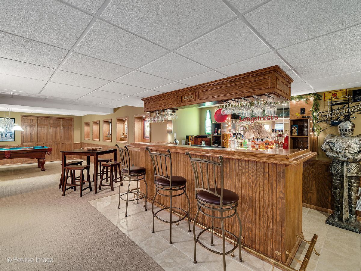
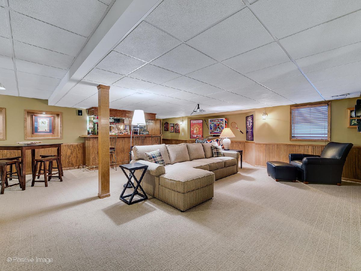
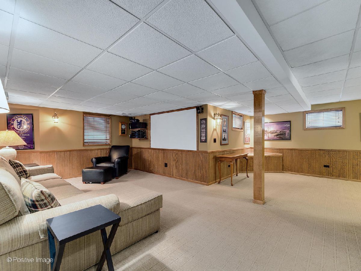
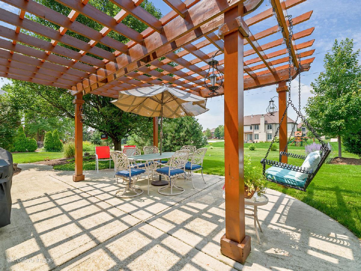
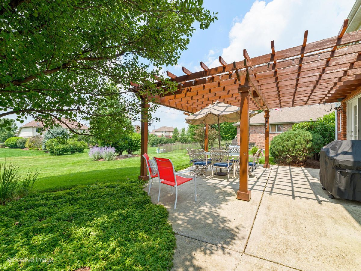
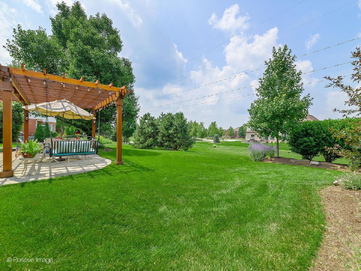
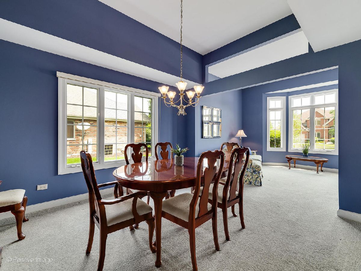
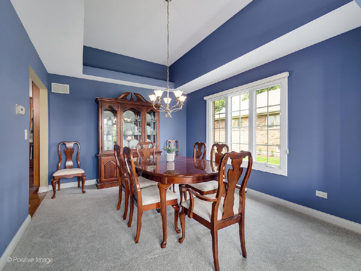
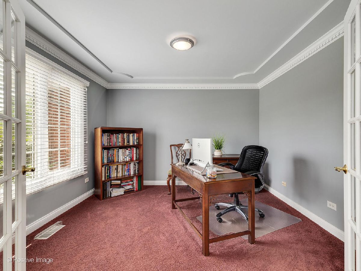
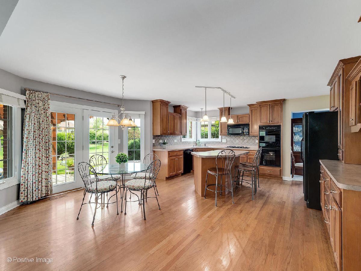
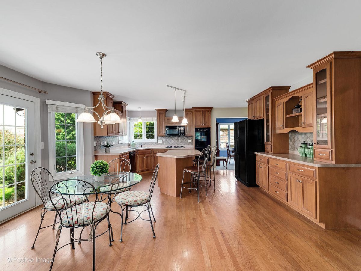
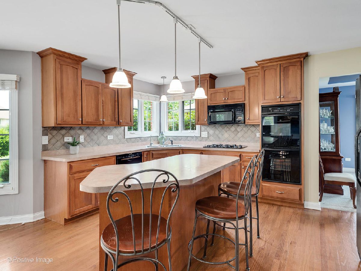
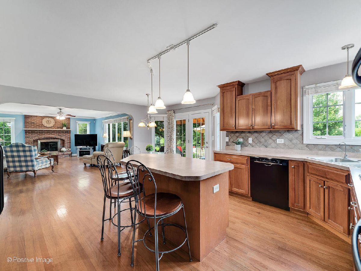
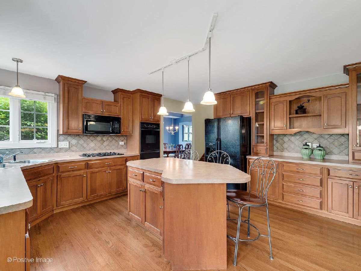
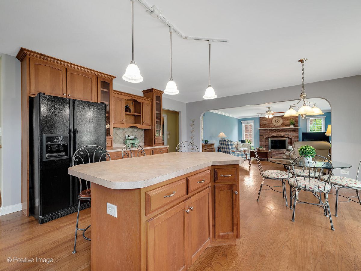
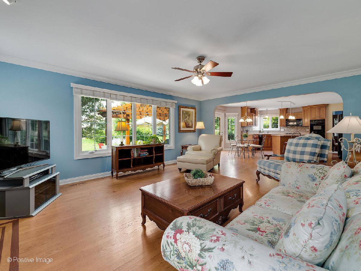
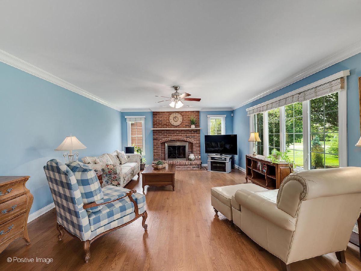
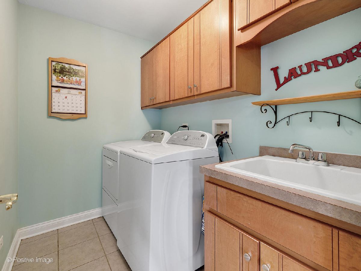
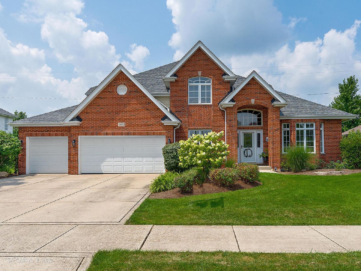
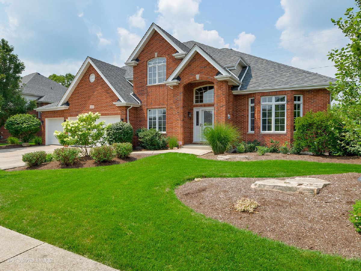
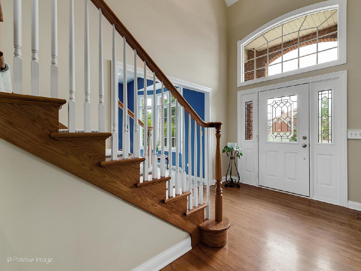
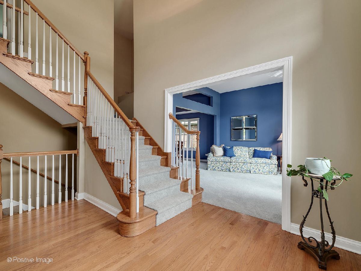
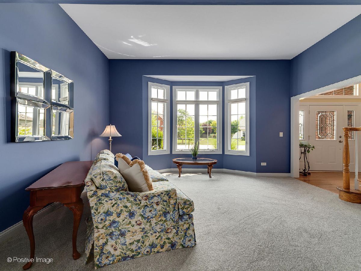
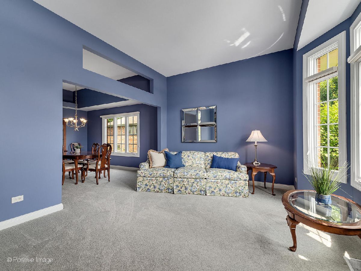
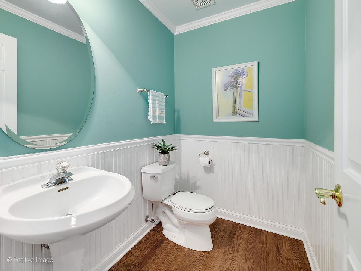
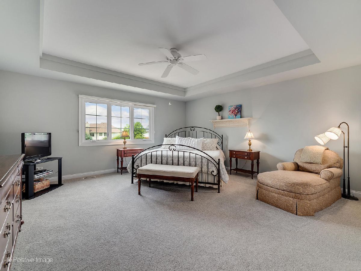
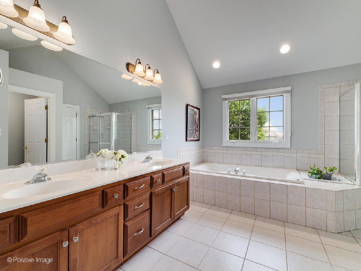
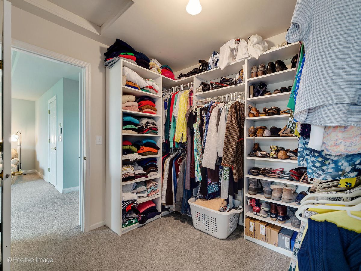
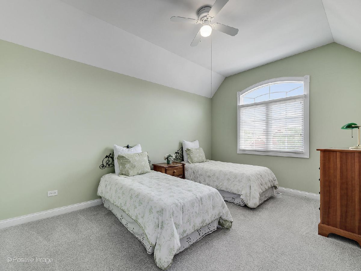
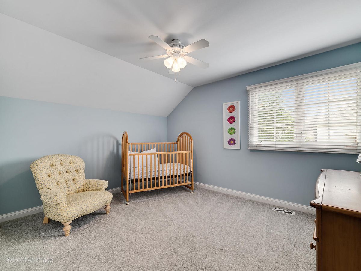
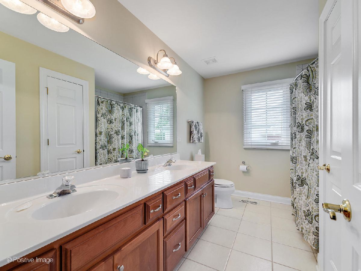
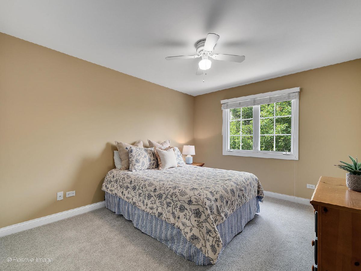
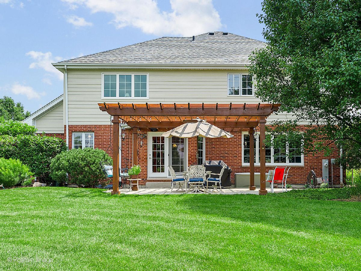
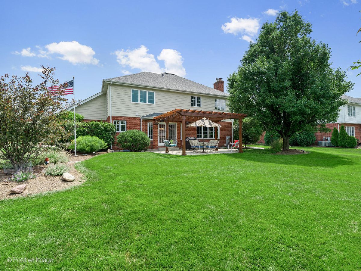
Room Specifics
Total Bedrooms: 4
Bedrooms Above Ground: 4
Bedrooms Below Ground: 0
Dimensions: —
Floor Type: Carpet
Dimensions: —
Floor Type: Carpet
Dimensions: —
Floor Type: Carpet
Full Bathrooms: 3
Bathroom Amenities: Whirlpool,Separate Shower,Double Sink
Bathroom in Basement: 0
Rooms: Breakfast Room,Exercise Room,Foyer,Game Room,Office,Recreation Room
Basement Description: Finished
Other Specifics
| 3 | |
| Concrete Perimeter | |
| Concrete | |
| Patio, Storms/Screens | |
| Landscaped | |
| 151X105X151X105 | |
| — | |
| Full | |
| Vaulted/Cathedral Ceilings, Hardwood Floors, First Floor Laundry, Walk-In Closet(s), Open Floorplan, Some Carpeting, Drapes/Blinds | |
| Double Oven, Microwave, Dishwasher, Refrigerator, Washer, Dryer, Disposal, Cooktop, Water Softener Owned, Gas Cooktop | |
| Not in DB | |
| — | |
| — | |
| — | |
| Wood Burning, Gas Log, Gas Starter |
Tax History
| Year | Property Taxes |
|---|---|
| 2021 | $10,128 |
Contact Agent
Nearby Similar Homes
Nearby Sold Comparables
Contact Agent
Listing Provided By
d'aprile properties





