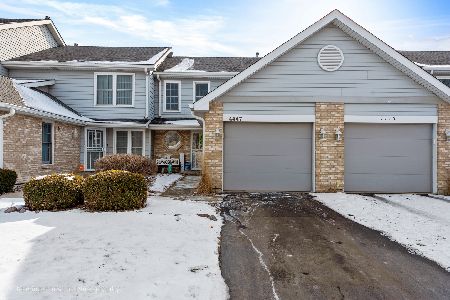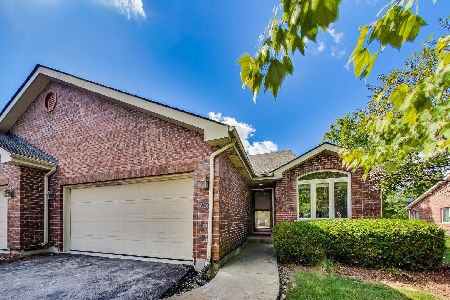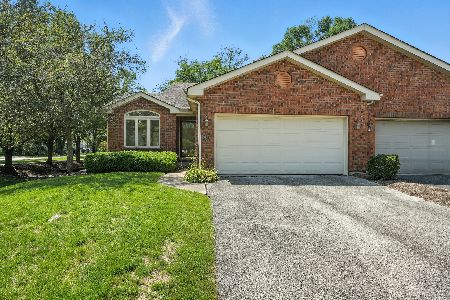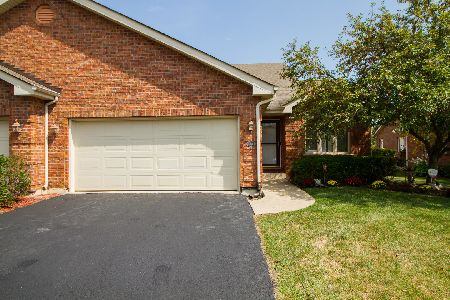22036 Jordan Lane, Richton Park, Illinois 60471
$165,000
|
Sold
|
|
| Status: | Closed |
| Sqft: | 0 |
| Cost/Sqft: | — |
| Beds: | 2 |
| Baths: | 3 |
| Year Built: | 2002 |
| Property Taxes: | $5,200 |
| Days On Market: | 6292 |
| Lot Size: | 0,00 |
Description
Beautiful all brick Duplex. Loads of Ugrades! Vaulted Ceilings, skylights, 42' cabinets, full finished basement with rec room, 2 additional bedrooms and full bath. Master Bedroom has whirlpool tub and seperate shower! Entire first floor has hardwood flooring. Cozy fireplace in living room and seperate dining room. This home is well maintained and nicely decorated! Subject to Bank Approval!
Property Specifics
| Condos/Townhomes | |
| — | |
| — | |
| 2002 | |
| Full | |
| — | |
| No | |
| — |
| Cook | |
| — | |
| 108 / — | |
| Exterior Maintenance,Lawn Care,Snow Removal | |
| Public | |
| Public Sewer | |
| 07005984 | |
| 31274020270000 |
Property History
| DATE: | EVENT: | PRICE: | SOURCE: |
|---|---|---|---|
| 22 Jun, 2009 | Sold | $165,000 | MRED MLS |
| 4 Apr, 2009 | Under contract | $160,000 | MRED MLS |
| — | Last price change | $230,000 | MRED MLS |
| 27 Aug, 2008 | Listed for sale | $230,000 | MRED MLS |
Room Specifics
Total Bedrooms: 4
Bedrooms Above Ground: 2
Bedrooms Below Ground: 2
Dimensions: —
Floor Type: Hardwood
Dimensions: —
Floor Type: Carpet
Dimensions: —
Floor Type: Carpet
Full Bathrooms: 3
Bathroom Amenities: Whirlpool,Separate Shower,Double Sink
Bathroom in Basement: 1
Rooms: Recreation Room
Basement Description: Finished
Other Specifics
| 2 | |
| Concrete Perimeter | |
| Asphalt | |
| Storms/Screens, End Unit | |
| — | |
| 45X90 | |
| — | |
| Full | |
| Vaulted/Cathedral Ceilings, Skylight(s), Hardwood Floors, Storage | |
| Microwave, Dishwasher | |
| Not in DB | |
| — | |
| — | |
| — | |
| Gas Starter |
Tax History
| Year | Property Taxes |
|---|---|
| 2009 | $5,200 |
Contact Agent
Nearby Similar Homes
Nearby Sold Comparables
Contact Agent
Listing Provided By
Prospect Equities Real Estate







