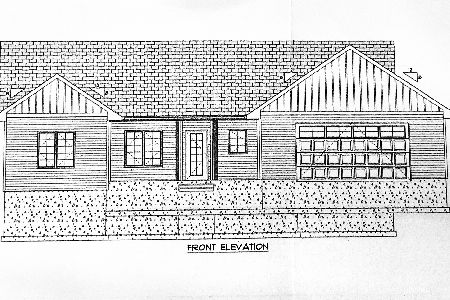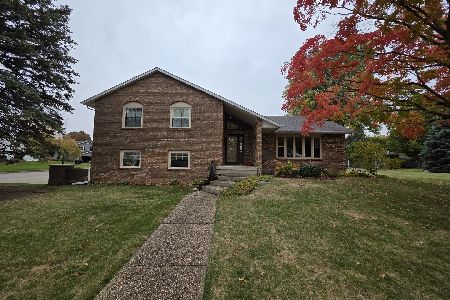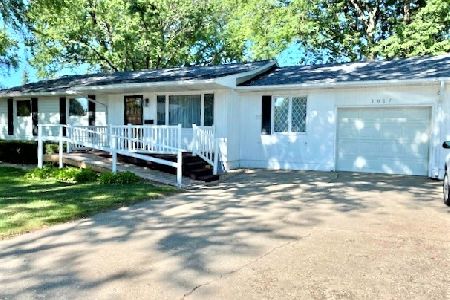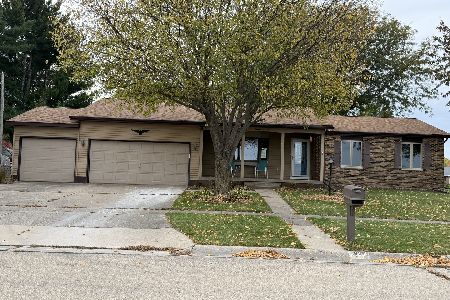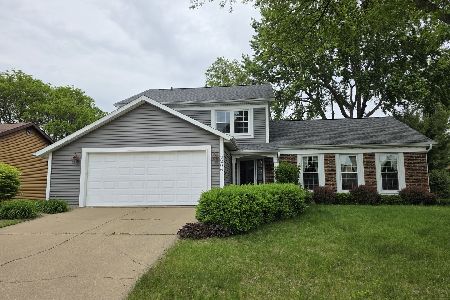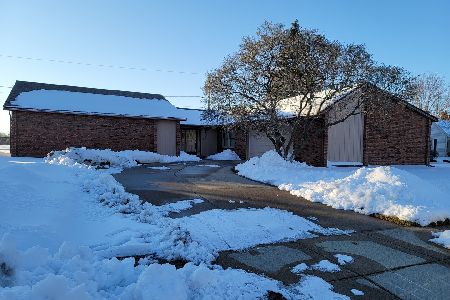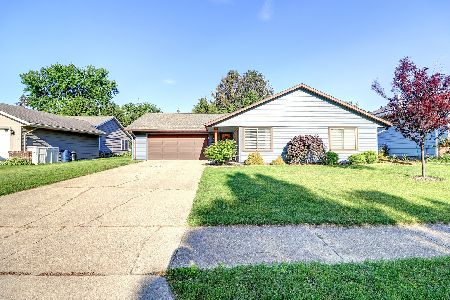2204 11th Avenue, Sterling, Illinois 61081
$112,000
|
Sold
|
|
| Status: | Closed |
| Sqft: | 1,483 |
| Cost/Sqft: | $77 |
| Beds: | 3 |
| Baths: | 2 |
| Year Built: | 1978 |
| Property Taxes: | $4,426 |
| Days On Market: | 3959 |
| Lot Size: | 0,00 |
Description
Nice ranch home in Northeast Sterling. Kitchen with lots of counter space, pantry & breakfast bar. Open area with dining area & family room with brick gas fireplace & slider door to 13x15 deck. 6x7 Main floor laundry off kitchen. Master bedroom with double closet & 3/4 bath. Furnace 2002. Partial fenced back yard. Concrete driveway.
Property Specifics
| Single Family | |
| — | |
| Ranch | |
| 1978 | |
| None | |
| — | |
| No | |
| — |
| Whiteside | |
| — | |
| 0 / Not Applicable | |
| None | |
| Public | |
| Public Sewer | |
| 08851964 | |
| 11153260370000 |
Property History
| DATE: | EVENT: | PRICE: | SOURCE: |
|---|---|---|---|
| 20 Apr, 2015 | Sold | $112,000 | MRED MLS |
| 23 Mar, 2015 | Under contract | $114,900 | MRED MLS |
| 2 Mar, 2015 | Listed for sale | $114,900 | MRED MLS |
Room Specifics
Total Bedrooms: 3
Bedrooms Above Ground: 3
Bedrooms Below Ground: 0
Dimensions: —
Floor Type: —
Dimensions: —
Floor Type: —
Full Bathrooms: 2
Bathroom Amenities: —
Bathroom in Basement: 0
Rooms: No additional rooms
Basement Description: Slab
Other Specifics
| 2 | |
| — | |
| — | |
| Deck | |
| Fenced Yard | |
| 75X118 | |
| — | |
| Full | |
| First Floor Laundry | |
| Dishwasher | |
| Not in DB | |
| Street Lights, Street Paved | |
| — | |
| — | |
| Gas Log |
Tax History
| Year | Property Taxes |
|---|---|
| 2015 | $4,426 |
Contact Agent
Nearby Similar Homes
Nearby Sold Comparables
Contact Agent
Listing Provided By
Re/Max Sauk Valley

