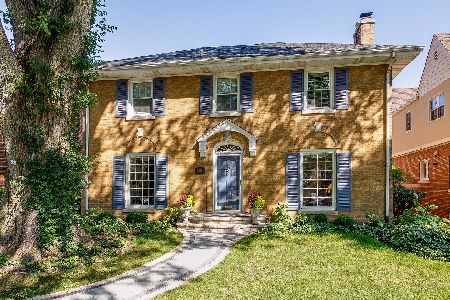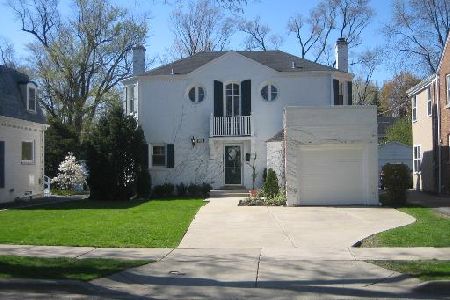2204 Chestnut Avenue, Wilmette, Illinois 60091
$885,000
|
Sold
|
|
| Status: | Closed |
| Sqft: | 0 |
| Cost/Sqft: | — |
| Beds: | 3 |
| Baths: | 3 |
| Year Built: | 1937 |
| Property Taxes: | $15,204 |
| Days On Market: | 1772 |
| Lot Size: | 0,20 |
Description
Oozing with charm and character, this center-entry red brick colonial is located on the best block in popular Kenilworth Gardens. Picture perfect. Every room in this house is spacious and has been updated! 3 bedrooms, 2.1 baths and a fantastic finished basement. The first floor features a large living room, dining room, kitchen and family room. The kitchen was fully updated in 2019, has great counter space and room for a eat-in table. Upstairs you will find a master suite with a walk-in closet, 2 additional bedrooms and a full bath. All the bedrooms are nice sized and have generous closet space. There is a pull down attic with easy access to storage. Fully upgraded basement with surround sound and plenty of space to play, pls additional storage and a laundry room. Extra large backyard (lot is 50x175) and a 1 car garage. All the "ugly stuff" has been done in this house; tuckpointing, chimney work, plumbing, electrical, new driveway, kitchen, baths, etc. Beautiful hardwood floors through out. Walk to Harper School (open for in-person school this year!), Thornwood Park, the Kenilworth Metra Stop and more! Get it while you can!
Property Specifics
| Single Family | |
| — | |
| Colonial | |
| 1937 | |
| Full | |
| — | |
| No | |
| 0.2 |
| Cook | |
| Kenilworth Gardens | |
| 0 / Not Applicable | |
| None | |
| Public | |
| Public Sewer | |
| 11019225 | |
| 05283000370000 |
Nearby Schools
| NAME: | DISTRICT: | DISTANCE: | |
|---|---|---|---|
|
Grade School
Harper Elementary School |
39 | — | |
|
Middle School
Wilmette Junior High School |
39 | Not in DB | |
|
High School
New Trier Twp H.s. Northfield/wi |
203 | Not in DB | |
|
Alternate Junior High School
Highcrest Middle School |
— | Not in DB | |
Property History
| DATE: | EVENT: | PRICE: | SOURCE: |
|---|---|---|---|
| 17 May, 2016 | Sold | $700,000 | MRED MLS |
| 7 Apr, 2016 | Under contract | $710,000 | MRED MLS |
| — | Last price change | $725,000 | MRED MLS |
| 7 Dec, 2015 | Listed for sale | $799,000 | MRED MLS |
| 28 Apr, 2021 | Sold | $885,000 | MRED MLS |
| 22 Mar, 2021 | Under contract | $849,550 | MRED MLS |
| 12 Mar, 2021 | Listed for sale | $849,550 | MRED MLS |
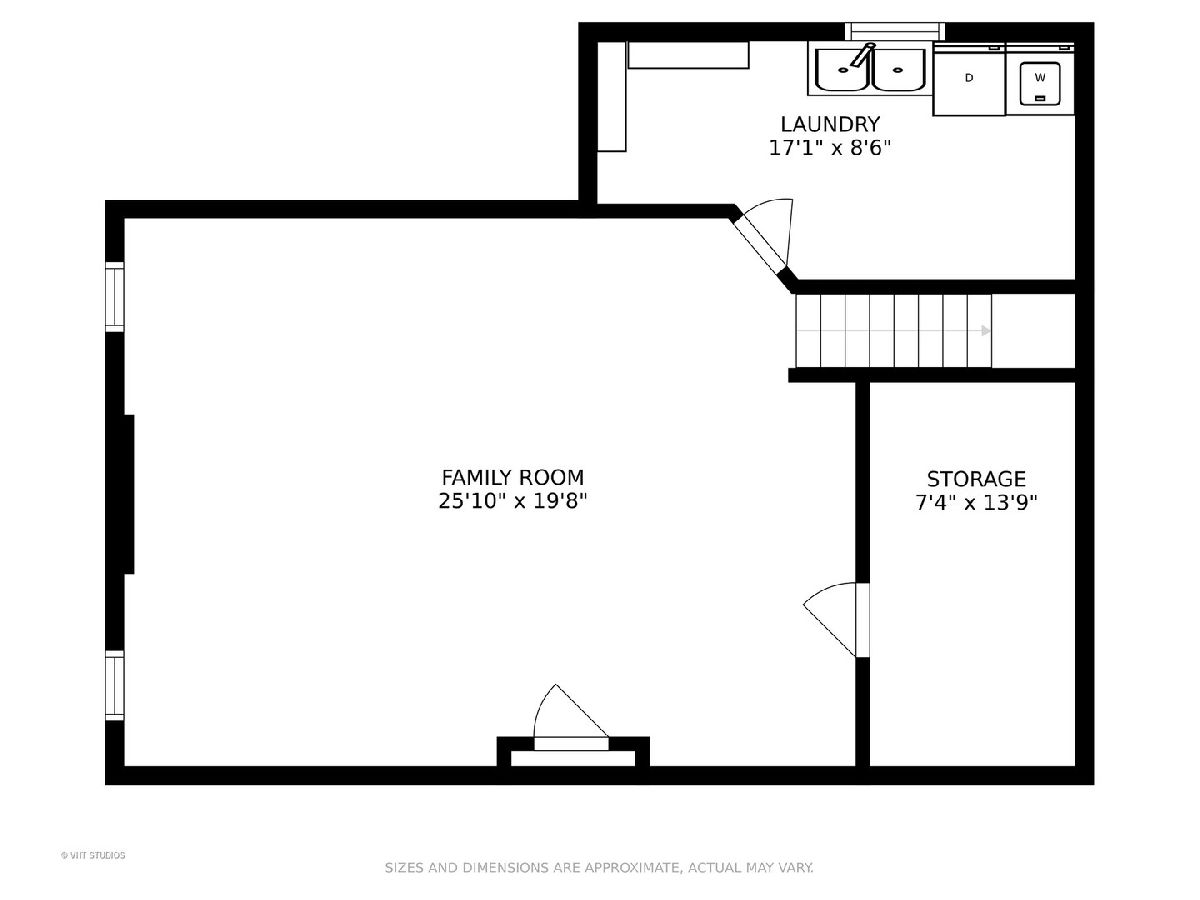
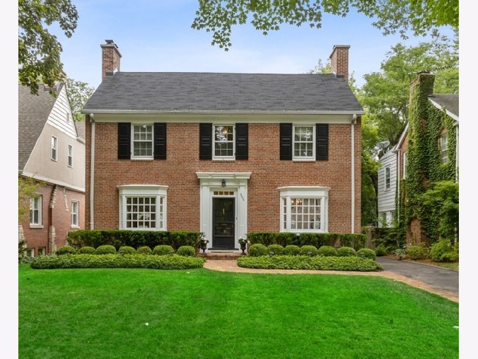
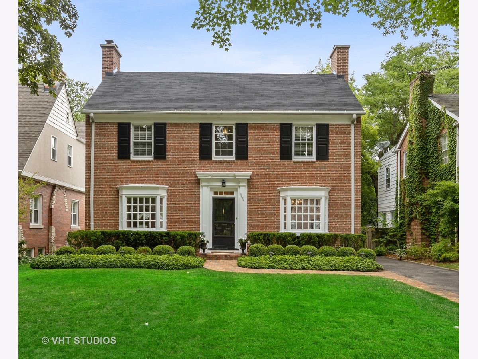
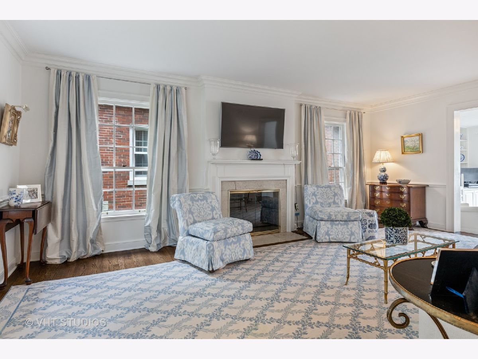
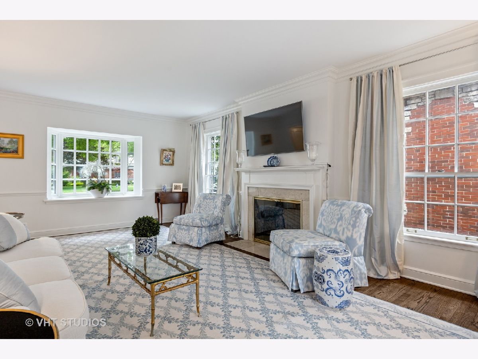
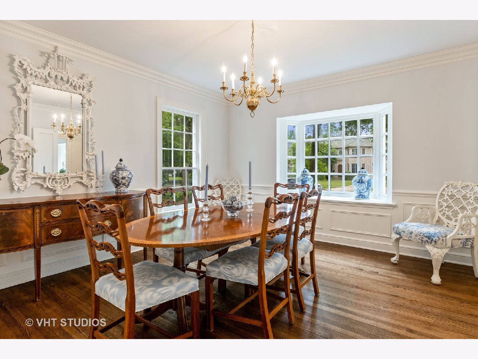
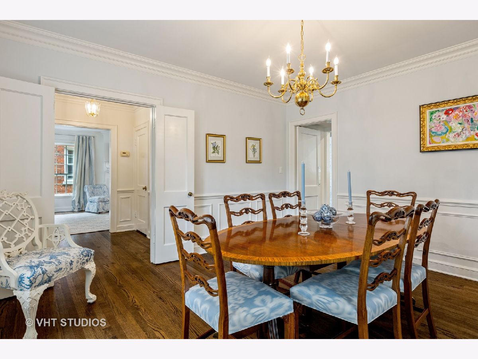
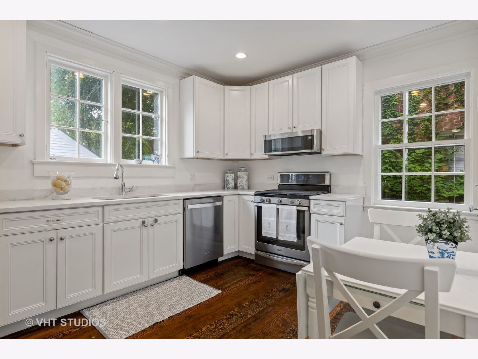
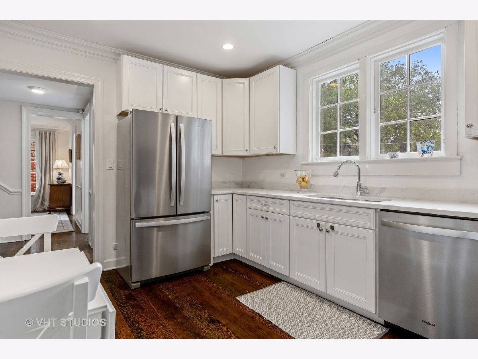
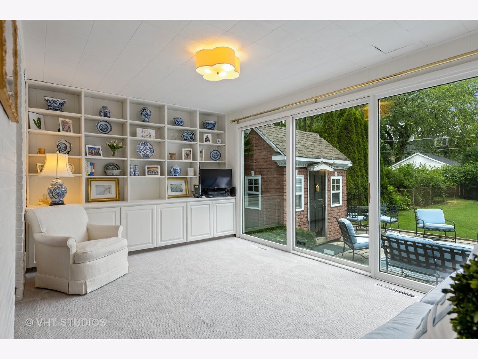
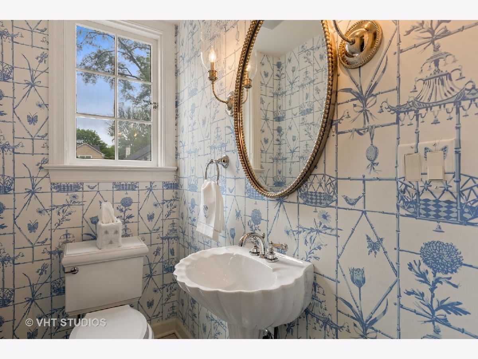
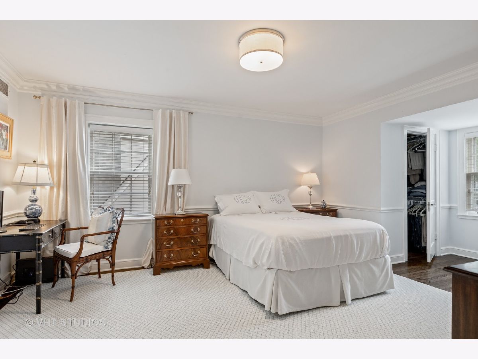
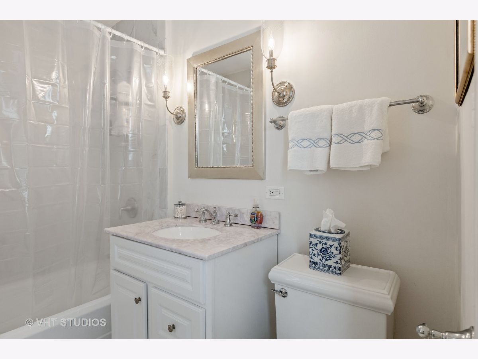
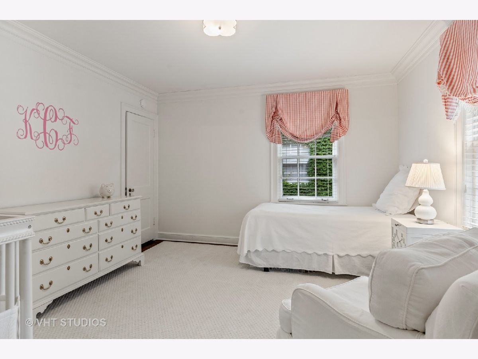
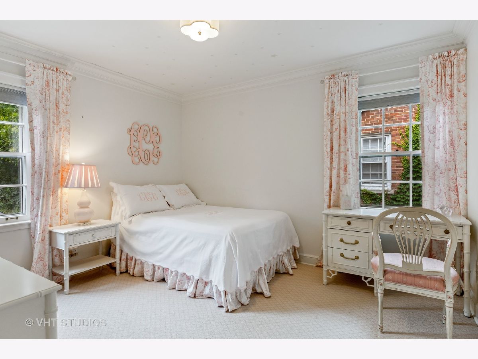
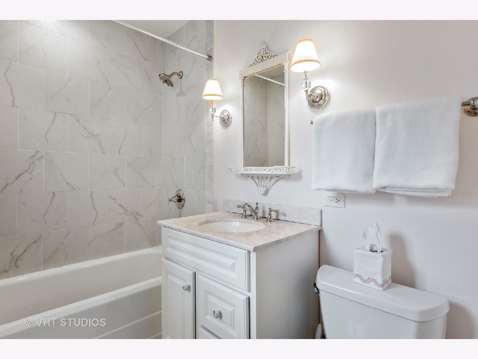
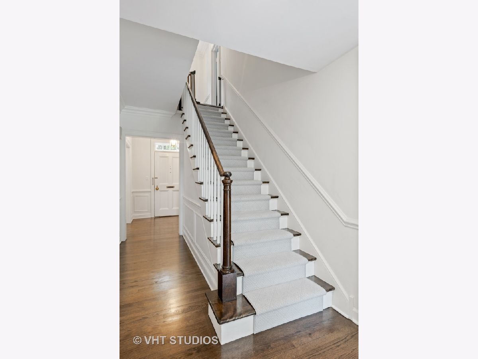
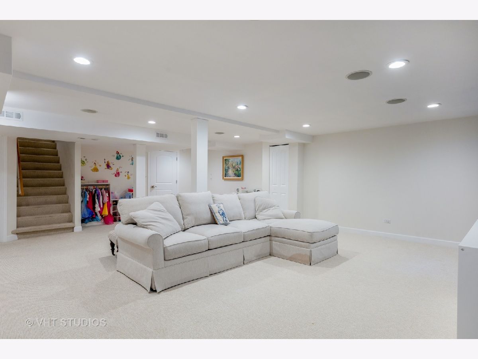
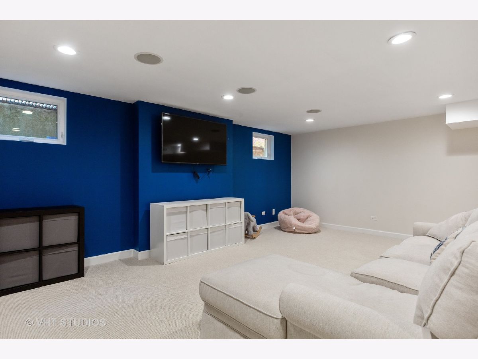
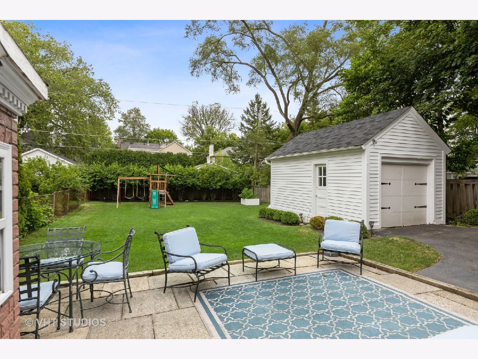
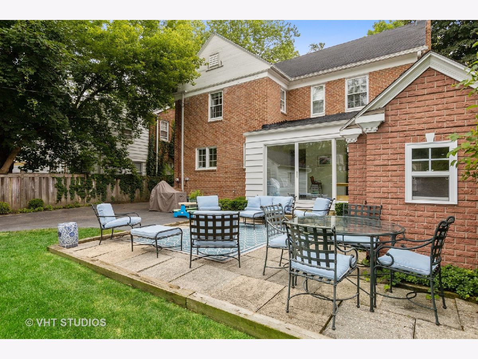
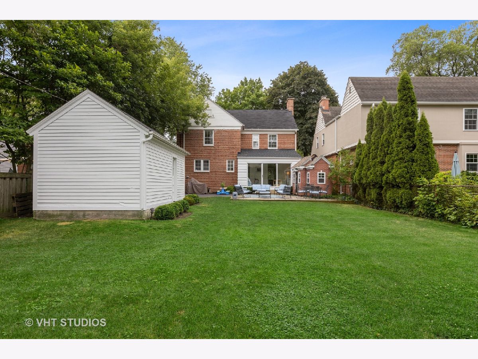
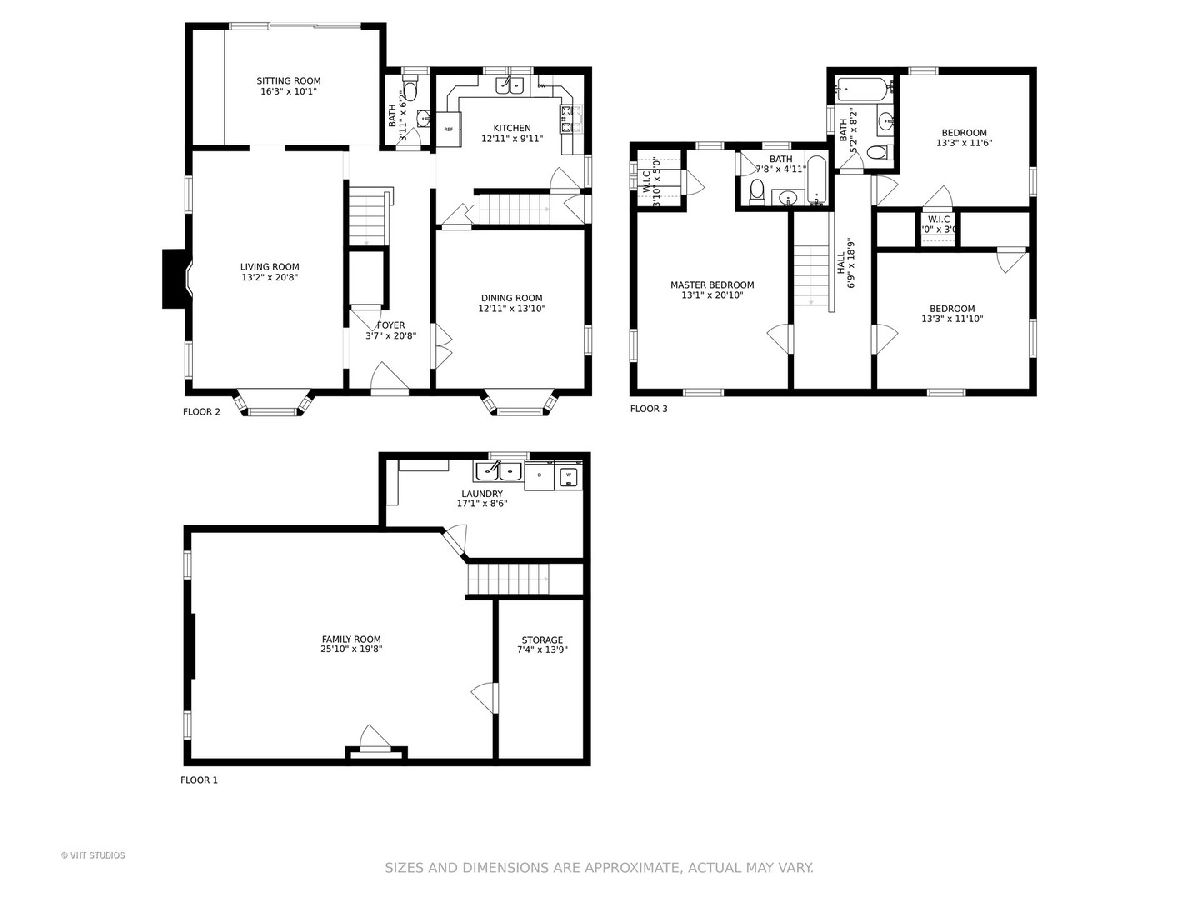
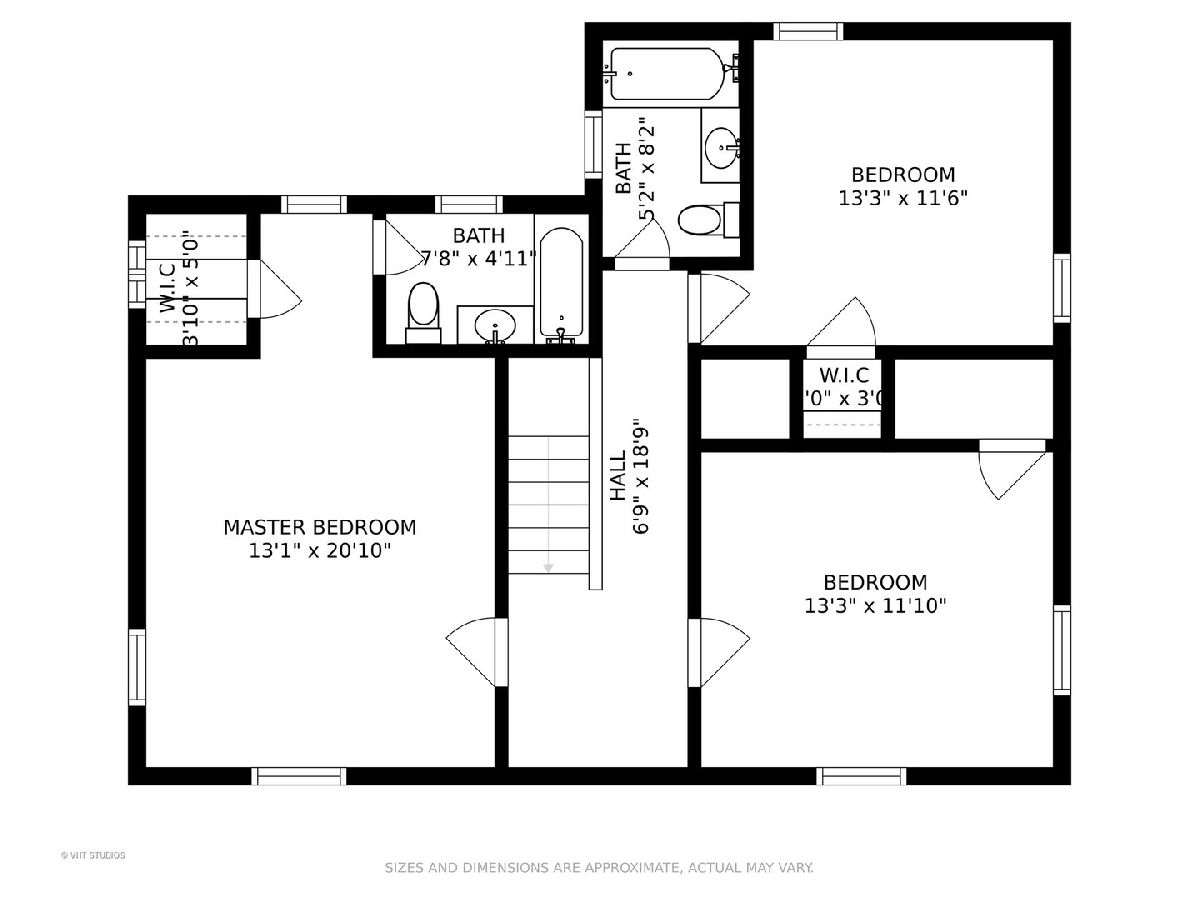
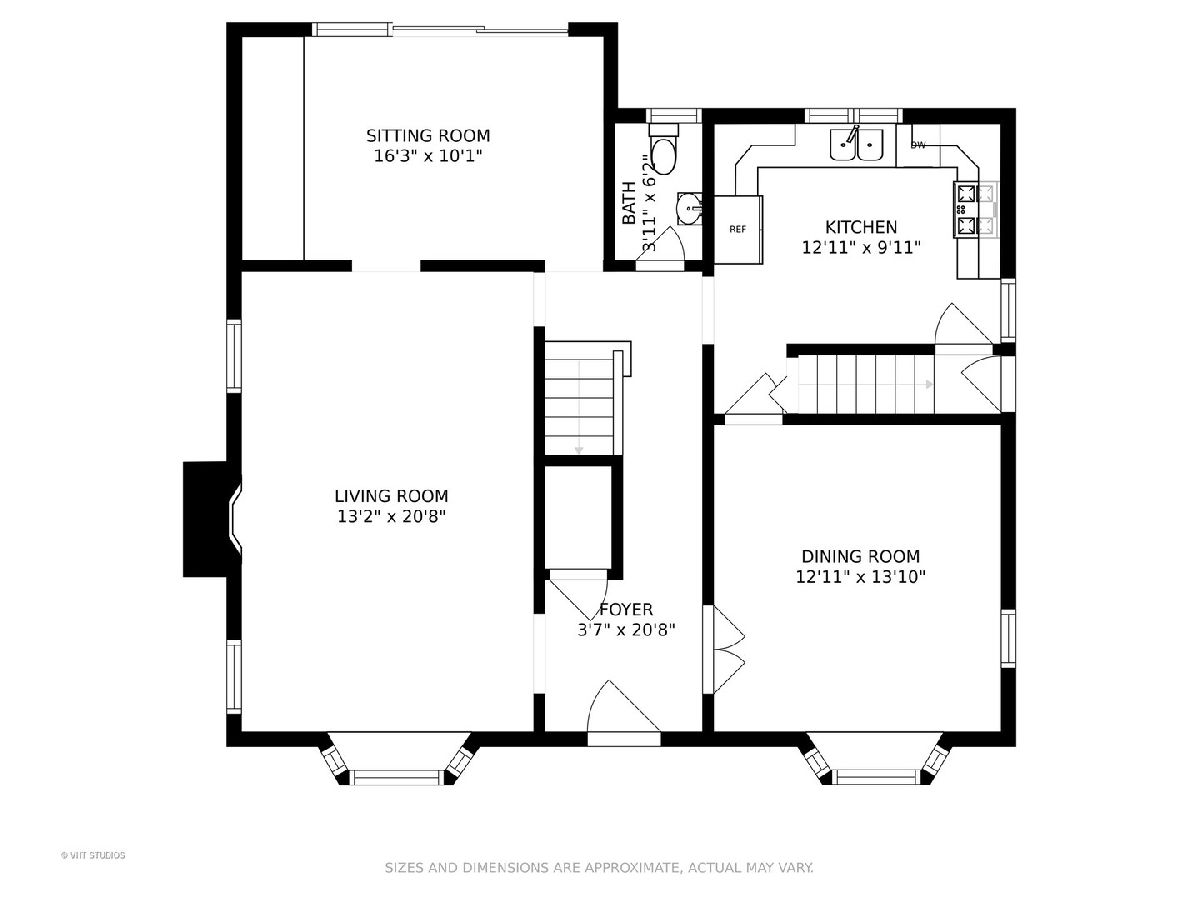
Room Specifics
Total Bedrooms: 3
Bedrooms Above Ground: 3
Bedrooms Below Ground: 0
Dimensions: —
Floor Type: Hardwood
Dimensions: —
Floor Type: Hardwood
Full Bathrooms: 3
Bathroom Amenities: —
Bathroom in Basement: 0
Rooms: Recreation Room
Basement Description: Finished
Other Specifics
| 1 | |
| Concrete Perimeter | |
| Asphalt | |
| Patio | |
| — | |
| 50X175 | |
| Pull Down Stair,Unfinished | |
| Full | |
| Hardwood Floors | |
| Range, Microwave, Dishwasher, Refrigerator, Washer, Dryer, Disposal | |
| Not in DB | |
| Park, Curbs, Sidewalks, Street Lights, Street Paved | |
| — | |
| — | |
| — |
Tax History
| Year | Property Taxes |
|---|---|
| 2016 | $12,359 |
| 2021 | $15,204 |
Contact Agent
Nearby Similar Homes
Nearby Sold Comparables
Contact Agent
Listing Provided By
@properties






