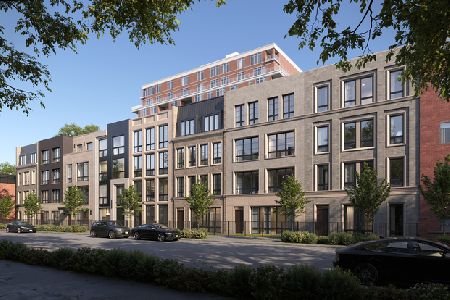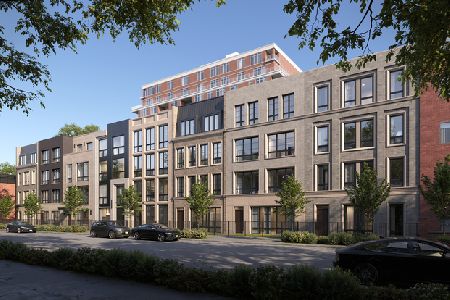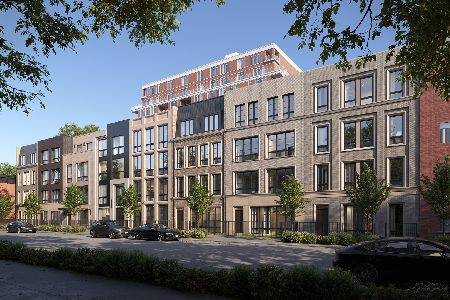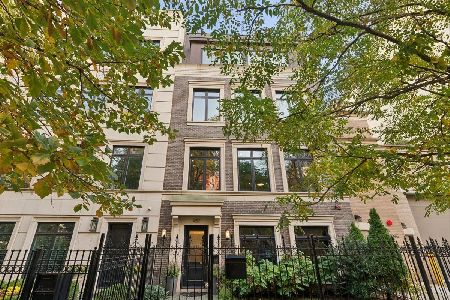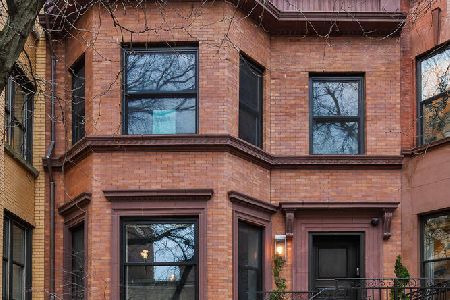2204 Cleveland Avenue, Lincoln Park, Chicago, Illinois 60614
$4,350,000
|
Sold
|
|
| Status: | Closed |
| Sqft: | 5,370 |
| Cost/Sqft: | $838 |
| Beds: | 5 |
| Baths: | 6 |
| Year Built: | 1891 |
| Property Taxes: | $29,505 |
| Days On Market: | 2943 |
| Lot Size: | 0,00 |
Description
Extra-wide East Lincoln Park home, redesigned & renovated to perfection, offering one of the sunniest interiors & spectacular, timeless finishes. Wide plank, hand scraped walnut flooring w/ radiant heat throughout. Expansive main level features a truly usable living room and a huge dining area opening to the custom DeJulio kitchen & adjacent greatroom. Impressive kitchen w/ ample storage & refrigeration, Wolf & SubZero appls, custom polished stainless hood & large white Quartzite island. 4 beds on 2nd level, including luxe master suite with dual walk-in closets & spa bath. Lower level features a guest suite w/ fireplace & wet bar, storage, media room & access to deck, yard, and rooftop deck over 3 car garage.
Property Specifics
| Single Family | |
| — | |
| — | |
| 1891 | |
| Full,English | |
| — | |
| No | |
| — |
| Cook | |
| — | |
| 0 / Not Applicable | |
| None | |
| Lake Michigan | |
| Public Sewer | |
| 09828078 | |
| 14331120250000 |
Nearby Schools
| NAME: | DISTRICT: | DISTANCE: | |
|---|---|---|---|
|
Grade School
Lincoln Elementary School |
299 | — | |
|
Middle School
Lincoln Elementary School |
299 | Not in DB | |
|
High School
Lincoln Park High School |
299 | Not in DB | |
Property History
| DATE: | EVENT: | PRICE: | SOURCE: |
|---|---|---|---|
| 16 Mar, 2012 | Sold | $2,100,000 | MRED MLS |
| 16 Jan, 2012 | Under contract | $2,199,000 | MRED MLS |
| 6 Sep, 2011 | Listed for sale | $2,199,000 | MRED MLS |
| 12 Apr, 2018 | Sold | $4,350,000 | MRED MLS |
| 11 Jan, 2018 | Under contract | $4,500,000 | MRED MLS |
| 8 Jan, 2018 | Listed for sale | $4,500,000 | MRED MLS |
Room Specifics
Total Bedrooms: 5
Bedrooms Above Ground: 5
Bedrooms Below Ground: 0
Dimensions: —
Floor Type: Hardwood
Dimensions: —
Floor Type: Hardwood
Dimensions: —
Floor Type: Hardwood
Dimensions: —
Floor Type: —
Full Bathrooms: 6
Bathroom Amenities: Separate Shower,Double Sink,Soaking Tub
Bathroom in Basement: 1
Rooms: Bedroom 5,Office,Recreation Room
Basement Description: Finished,Exterior Access
Other Specifics
| 3 | |
| — | |
| — | |
| Deck, Patio, Fire Pit | |
| Fenced Yard | |
| 37 X 125 | |
| — | |
| Full | |
| Hardwood Floors, Heated Floors, In-Law Arrangement | |
| Double Oven, Range, Microwave, Dishwasher, Refrigerator, Bar Fridge, Washer, Dryer, Disposal | |
| Not in DB | |
| — | |
| — | |
| — | |
| — |
Tax History
| Year | Property Taxes |
|---|---|
| 2012 | $24,368 |
| 2018 | $29,505 |
Contact Agent
Nearby Similar Homes
Nearby Sold Comparables
Contact Agent
Listing Provided By
@properties

