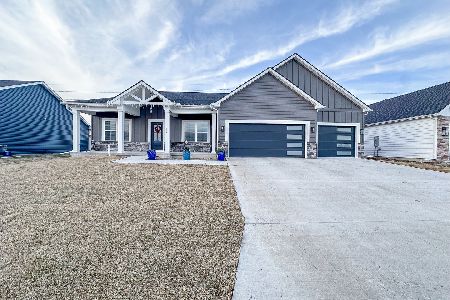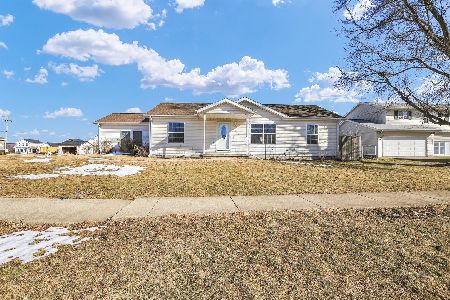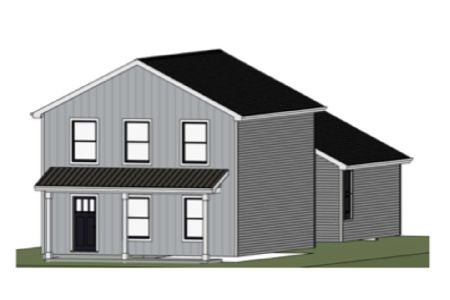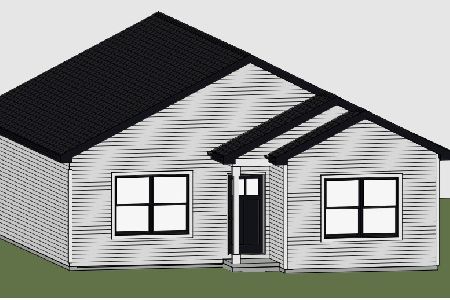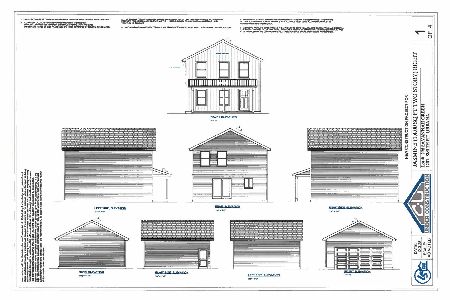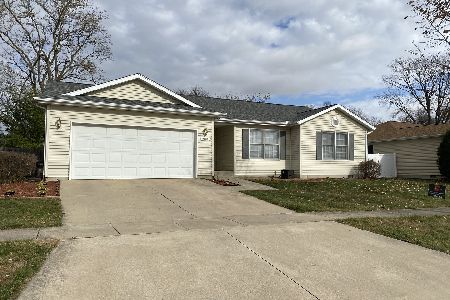2204 Delaware Avenue, Urbana, Illinois 61802
$173,000
|
Sold
|
|
| Status: | Closed |
| Sqft: | 1,464 |
| Cost/Sqft: | $118 |
| Beds: | 3 |
| Baths: | 2 |
| Year Built: | 2003 |
| Property Taxes: | $0 |
| Days On Market: | 1603 |
| Lot Size: | 0,17 |
Description
Lovely Ranch style home in Fairway Estates! Ready to occupy. Our open floorplan offers over 1400 sq.ft., 3 BR's & 2 Full Baths. Great Room spotlights soaring cathedral ceilings for a spacious open feeling, settle in the great room near the wood burning fireplace on cold winters night, Kitchen showcases ample cabinet & pantry, abundant countertop space, breakfast bar, more kitchen storage in the pantry, convenient access to the garage. Our Owner's Suite includes 2 separate closets, hardwood floors & full bath & stand alone shower, soaking tub plus a built in linen closet. Head on outside & cozy up for a long fire side chat near the fire pit, privacy fence. Backyard is perfect for entertaining.
Property Specifics
| Single Family | |
| — | |
| — | |
| 2003 | |
| None | |
| — | |
| No | |
| 0.17 |
| Champaign | |
| — | |
| 85 / Annual | |
| Other | |
| Public | |
| Public Sewer | |
| 11237536 | |
| 912115354014 |
Nearby Schools
| NAME: | DISTRICT: | DISTANCE: | |
|---|---|---|---|
|
Grade School
Thomas Paine Elementary School |
116 | — | |
|
Middle School
Urbana Middle School |
116 | Not in DB | |
|
High School
Urbana High School |
116 | Not in DB | |
Property History
| DATE: | EVENT: | PRICE: | SOURCE: |
|---|---|---|---|
| 20 Jun, 2012 | Sold | $143,000 | MRED MLS |
| 11 May, 2012 | Under contract | $144,900 | MRED MLS |
| 4 May, 2012 | Listed for sale | $0 | MRED MLS |
| 9 Dec, 2021 | Sold | $173,000 | MRED MLS |
| 25 Oct, 2021 | Under contract | $172,900 | MRED MLS |
| — | Last price change | $179,900 | MRED MLS |
| 11 Oct, 2021 | Listed for sale | $179,900 | MRED MLS |
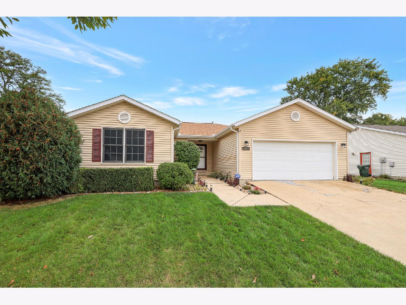
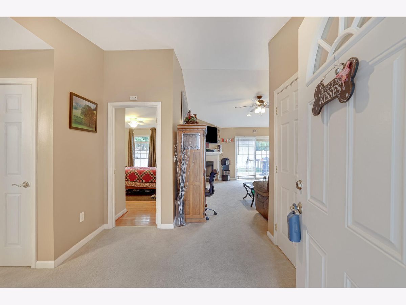
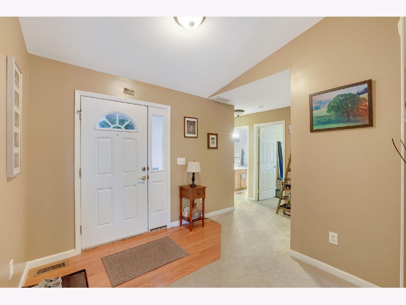
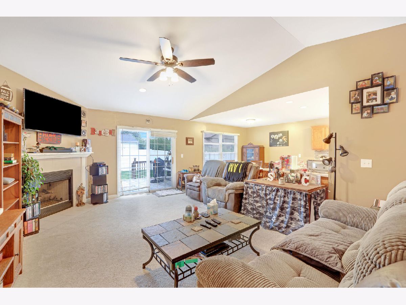
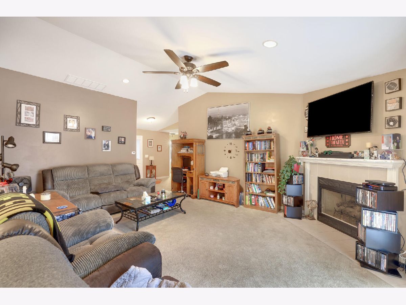
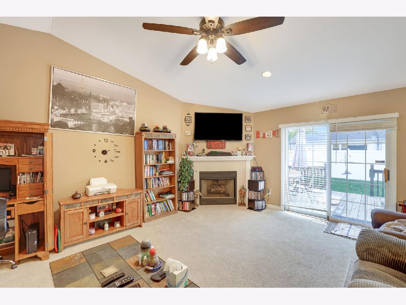
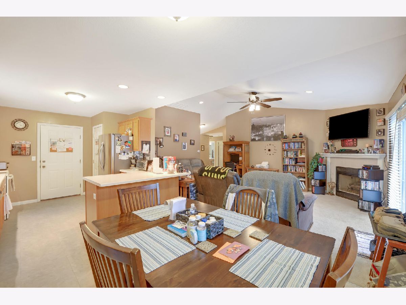
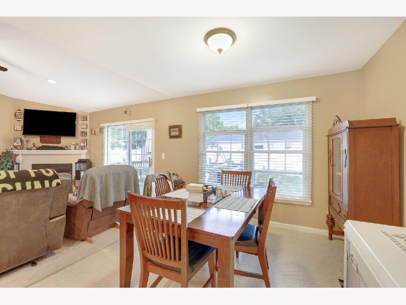
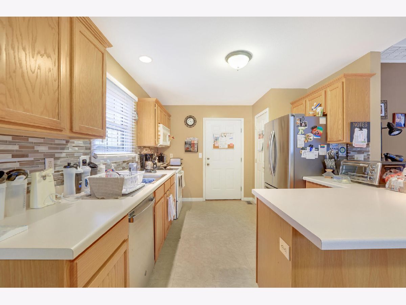
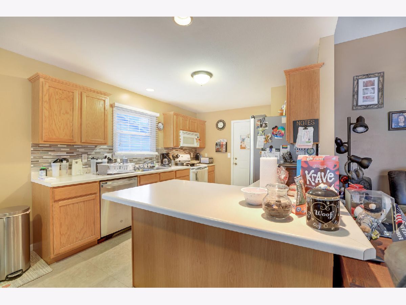
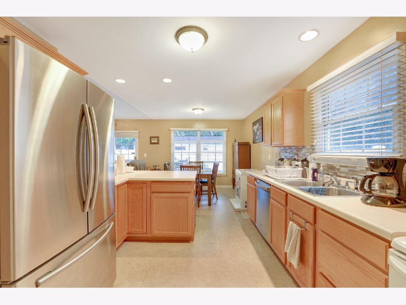
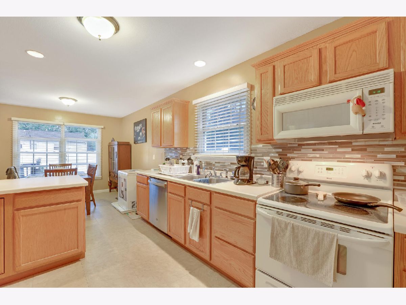
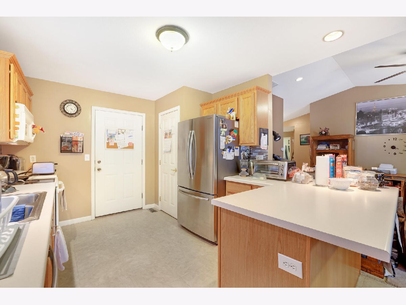
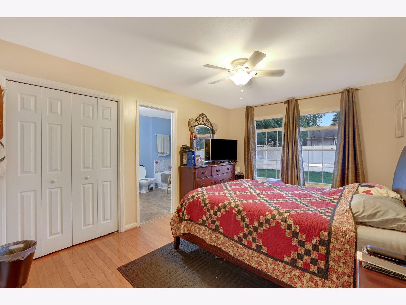
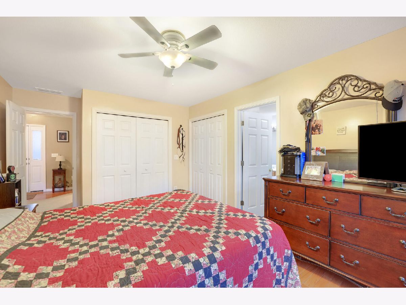
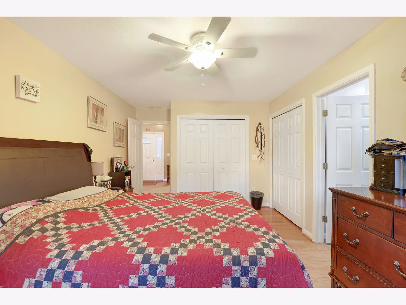
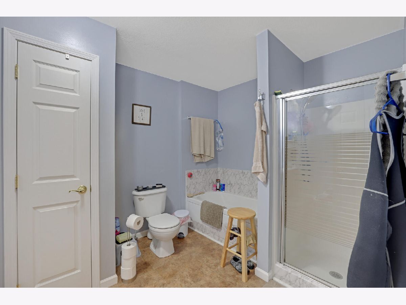
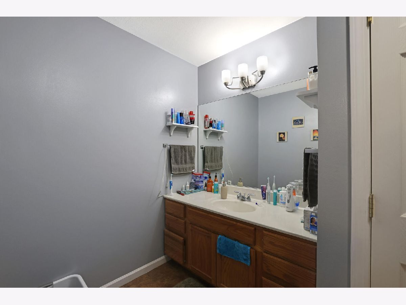
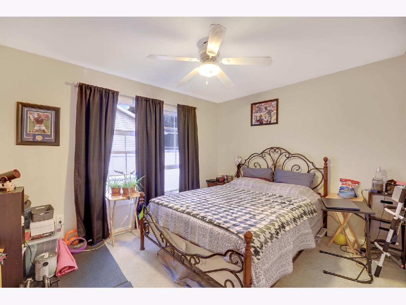
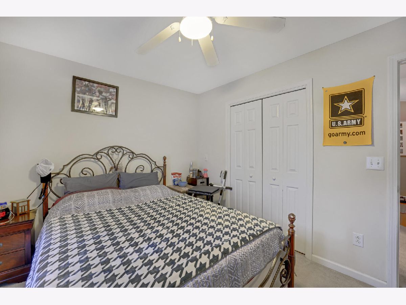
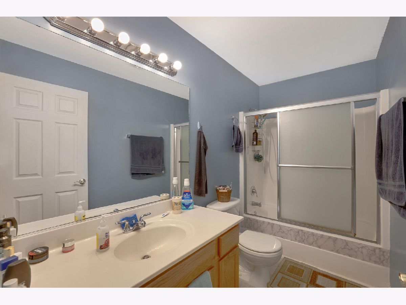
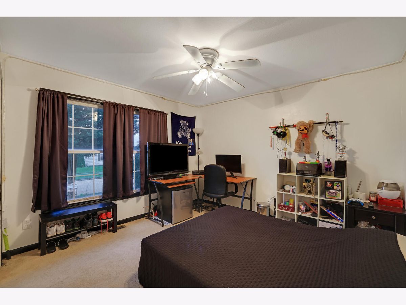
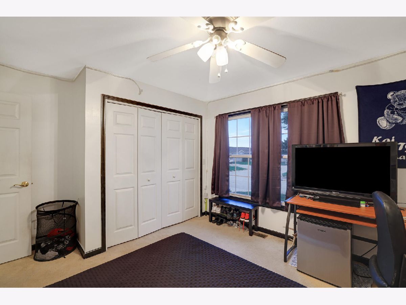
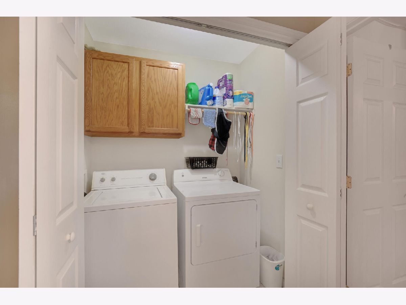
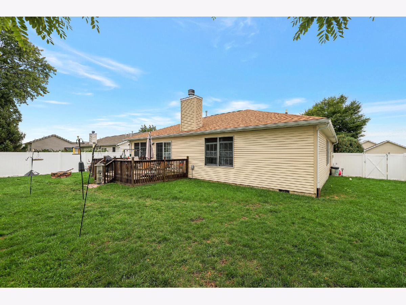
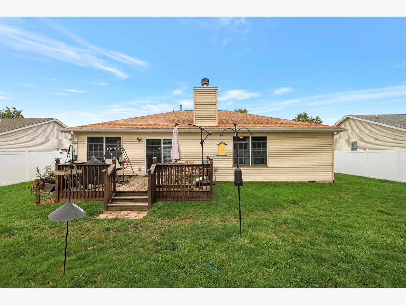
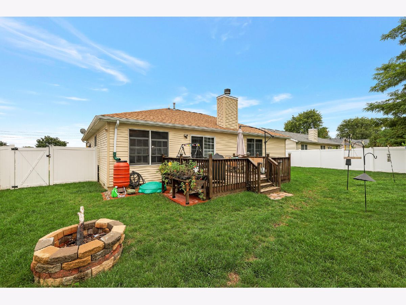
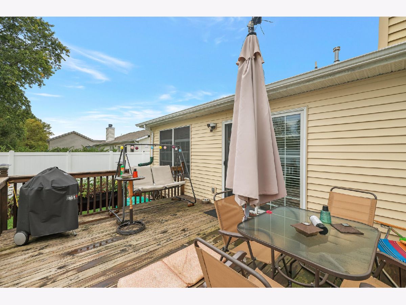
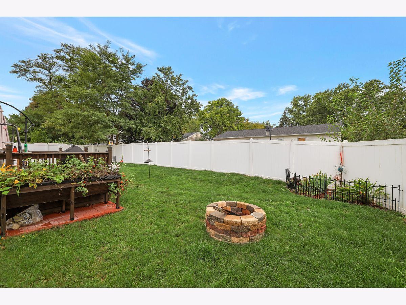
Room Specifics
Total Bedrooms: 3
Bedrooms Above Ground: 3
Bedrooms Below Ground: 0
Dimensions: —
Floor Type: Carpet
Dimensions: —
Floor Type: Carpet
Full Bathrooms: 2
Bathroom Amenities: Separate Shower
Bathroom in Basement: 0
Rooms: No additional rooms
Basement Description: None
Other Specifics
| 2 | |
| Block | |
| Concrete | |
| Deck, Storms/Screens | |
| Fenced Yard | |
| 73 X 100 | |
| — | |
| Full | |
| First Floor Bedroom, First Floor Laundry, First Floor Full Bath | |
| Range, Microwave, Dishwasher, Refrigerator, Washer, Dryer, Disposal | |
| Not in DB | |
| — | |
| — | |
| — | |
| Wood Burning |
Tax History
| Year | Property Taxes |
|---|---|
| 2012 | $3,812 |
Contact Agent
Nearby Similar Homes
Nearby Sold Comparables
Contact Agent
Listing Provided By
Holdren & Associates, Inc.

